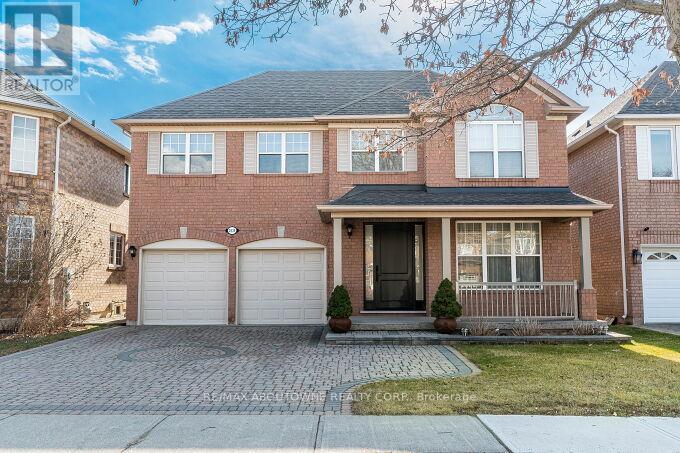2434 Westoak Trails Blvd Oakville, Ontario L6M 3X6
4 Bedroom
4 Bathroom
Fireplace
Central Air Conditioning
Forced Air
$1,675,000
. (id:46317)
Property Details
| MLS® Number | W8122876 |
| Property Type | Single Family |
| Community Name | West Oak Trails |
| Parking Space Total | 6 |
Building
| Bathroom Total | 4 |
| Bedrooms Above Ground | 3 |
| Bedrooms Below Ground | 1 |
| Bedrooms Total | 4 |
| Basement Type | Full |
| Construction Style Attachment | Detached |
| Cooling Type | Central Air Conditioning |
| Exterior Finish | Brick |
| Fireplace Present | Yes |
| Heating Fuel | Natural Gas |
| Heating Type | Forced Air |
| Stories Total | 2 |
| Type | House |
Parking
| Attached Garage |
Land
| Acreage | No |
| Size Irregular | 45.93 X 90.22 Ft |
| Size Total Text | 45.93 X 90.22 Ft |
Rooms
| Level | Type | Length | Width | Dimensions |
|---|---|---|---|---|
| Second Level | Primary Bedroom | 5.49 m | 3.58 m | 5.49 m x 3.58 m |
| Second Level | Bedroom | 3.3 m | 3.07 m | 3.3 m x 3.07 m |
| Second Level | Bedroom | 3.33 m | 3.12 m | 3.33 m x 3.12 m |
| Basement | Kitchen | 3.33 m | 2.64 m | 3.33 m x 2.64 m |
| Basement | Bedroom | 3.23 m | 3.25 m | 3.23 m x 3.25 m |
| Basement | Office | 2.34 m | 2.06 m | 2.34 m x 2.06 m |
| Basement | Recreational, Games Room | 5.49 m | 3.35 m | 5.49 m x 3.35 m |
| Main Level | Living Room | 3.33 m | 3.48 m | 3.33 m x 3.48 m |
| Main Level | Dining Room | 3.33 m | 3.1 m | 3.33 m x 3.1 m |
| Main Level | Kitchen | 3.43 m | 4.44 m | 3.43 m x 4.44 m |
| Main Level | Eating Area | 3.15 m | 4.75 m | 3.15 m x 4.75 m |
| Main Level | Family Room | 5.03 m | 3.51 m | 5.03 m x 3.51 m |
https://www.realtor.ca/real-estate/26594405/2434-westoak-trails-blvd-oakville-west-oak-trails


RE/MAX ABOUTOWNE REALTY CORP.
1235 North Service Rd W #100
Oakville, Ontario L6M 2W2
1235 North Service Rd W #100
Oakville, Ontario L6M 2W2
(905) 842-7000
(905) 842-7010
Interested?
Contact us for more information










































