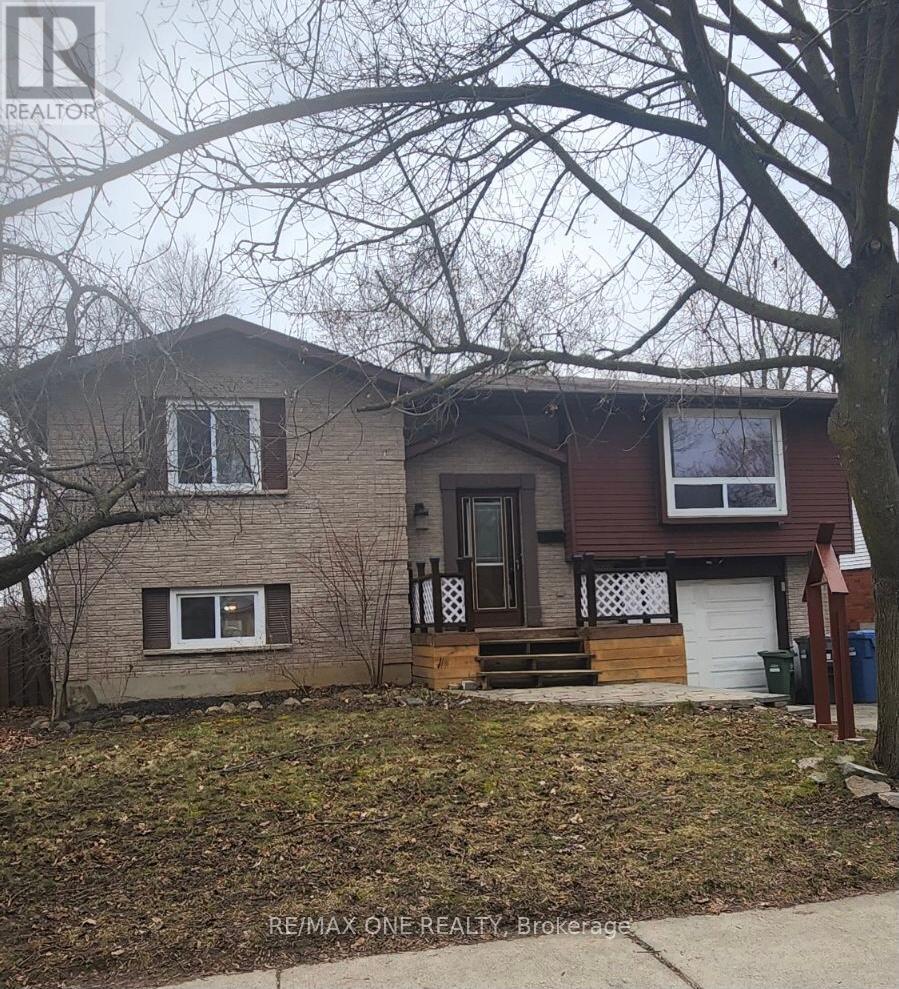243 Ironwood Rd Guelph, Ontario N1G 3H9
4 Bedroom
2 Bathroom
Central Air Conditioning
Forced Air
$809,000
Welcome to 243 Ironwood Rd. Great Location, Near The University /Stone Road Mall /Park! Good opportunity for investment /First time buyers. Quick access to 401,Close To Fred Hamilton Public. School. It is conveniently situated steps from Public Transportation ,restaurants and more .basement bedroom Has Bright Windows And Its Own En suite. New Furnace installed in 2023. Replaced new AC in 2019 (id:46317)
Property Details
| MLS® Number | X8140254 |
| Property Type | Single Family |
| Community Name | Hanlon Creek |
| Parking Space Total | 3 |
Building
| Bathroom Total | 2 |
| Bedrooms Above Ground | 3 |
| Bedrooms Below Ground | 1 |
| Bedrooms Total | 4 |
| Basement Development | Finished |
| Basement Features | Walk Out |
| Basement Type | N/a (finished) |
| Construction Style Attachment | Detached |
| Cooling Type | Central Air Conditioning |
| Exterior Finish | Aluminum Siding, Brick |
| Heating Fuel | Natural Gas |
| Heating Type | Forced Air |
| Stories Total | 2 |
| Type | House |
Parking
| Garage |
Land
| Acreage | No |
| Size Irregular | 57.2 X 110.92 Ft |
| Size Total Text | 57.2 X 110.92 Ft |
Rooms
| Level | Type | Length | Width | Dimensions |
|---|---|---|---|---|
| Lower Level | Kitchen | 2.44 m | 1.77 m | 2.44 m x 1.77 m |
| Lower Level | Living Room | 4.57 m | 4.63 m | 4.57 m x 4.63 m |
| Lower Level | Sunroom | 3.47 m | 3 m | 3.47 m x 3 m |
| Main Level | Living Room | 4.57 m | 3.35 m | 4.57 m x 3.35 m |
| Main Level | Kitchen | 5.8 m | 2.96 m | 5.8 m x 2.96 m |
| Main Level | Primary Bedroom | 5.12 m | 2.96 m | 5.12 m x 2.96 m |
| Main Level | Bedroom 2 | 3.57 m | 2.47 m | 3.57 m x 2.47 m |
| Main Level | Bedroom 3 | 3.47 m | 3 m | 3.47 m x 3 m |
Utilities
| Sewer | Available |
| Natural Gas | Available |
| Electricity | Available |
| Cable | Available |
https://www.realtor.ca/real-estate/26619863/243-ironwood-rd-guelph-hanlon-creek
MITRA LADERIAN
Salesperson
(416) 736-3777
Salesperson
(416) 736-3777

RE/MAX ONE REALTY
4610 Dufferin St Unit 209
Toronto, Ontario M3H 5S4
4610 Dufferin St Unit 209
Toronto, Ontario M3H 5S4
(416) 736-3777
(416) 736-7077
www.remax1realty.ca/
Interested?
Contact us for more information



















