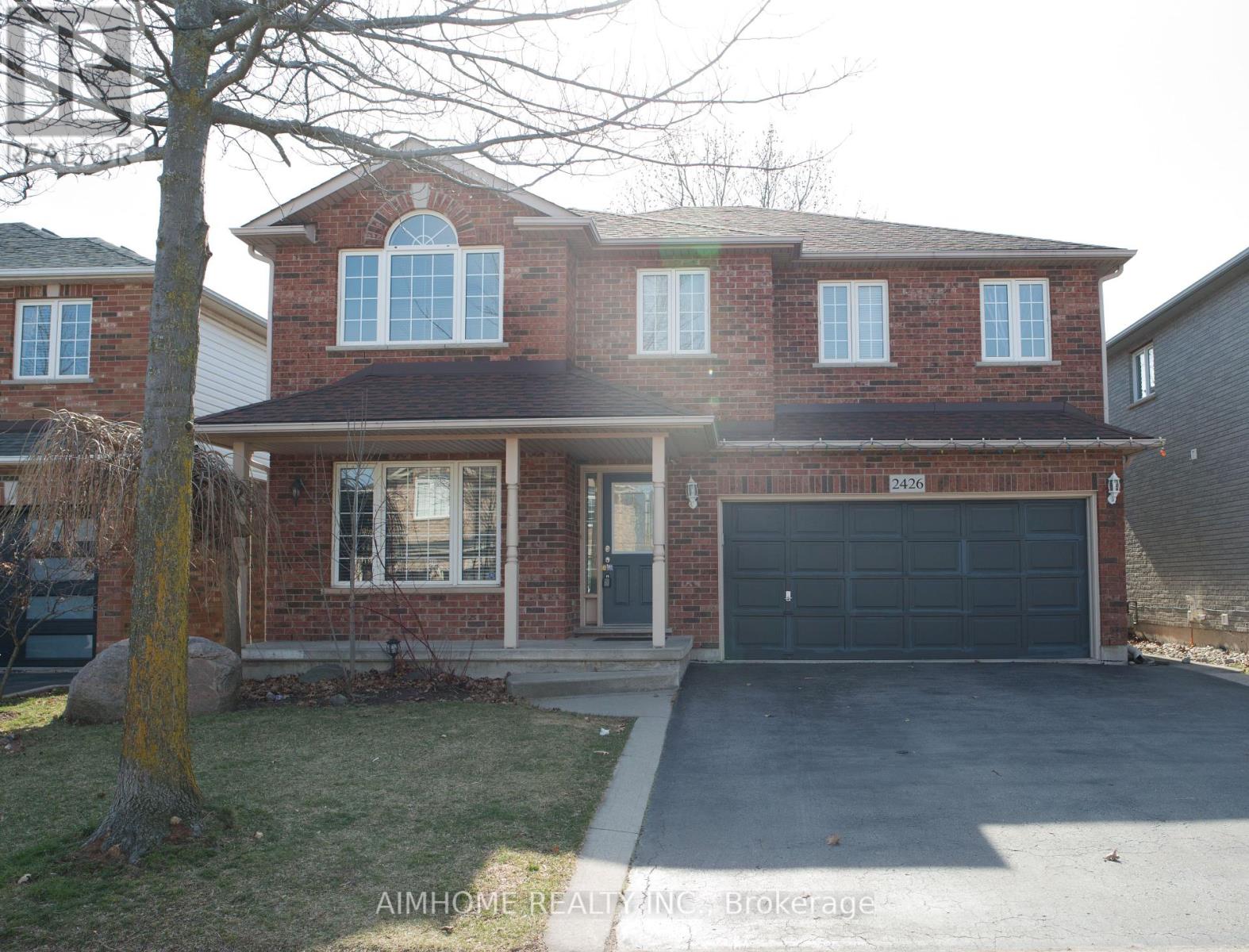2426 Orchard Rd Burlington, Ontario L7L 6S9
4 Bedroom
3 Bathroom
Fireplace
Central Air Conditioning
Forced Air
$4,200 Monthly
Impeccably Maintained Detached Home In The Heart Of The Orchard Community. This Impressive Home Features Gorgeous Front Entry, Gleaming Hdwd Flrs In Dr, Lr , Basement And Stairs. Spacious Updated Eat In Kitchen W/Granite Counters W/Out To Deck. Overlooks Tastefully Painted Lr W/Gas Fp. 4 Generously Sized Bdrms W/Dble Closets, Mstr Walk-In Closet And 5Pc Ensuite. Fin Rec Room W/Pot Lights, Bdrm/Office Dble Closet And Doors (id:46317)
Property Details
| MLS® Number | W8141578 |
| Property Type | Single Family |
| Community Name | Orchard |
| Parking Space Total | 4 |
Building
| Bathroom Total | 3 |
| Bedrooms Above Ground | 4 |
| Bedrooms Total | 4 |
| Basement Development | Finished |
| Basement Type | N/a (finished) |
| Construction Style Attachment | Detached |
| Cooling Type | Central Air Conditioning |
| Exterior Finish | Stone |
| Fireplace Present | Yes |
| Heating Fuel | Natural Gas |
| Heating Type | Forced Air |
| Stories Total | 2 |
| Type | House |
Parking
| Attached Garage |
Land
| Acreage | No |
| Size Irregular | 43.96 X 77.19 Ft |
| Size Total Text | 43.96 X 77.19 Ft |
Rooms
| Level | Type | Length | Width | Dimensions |
|---|---|---|---|---|
| Second Level | Primary Bedroom | 5.66 m | 4.55 m | 5.66 m x 4.55 m |
| Second Level | Bedroom 2 | 3.78 m | 3.63 m | 3.78 m x 3.63 m |
| Second Level | Bedroom 3 | 3.63 m | 3.63 m | 3.63 m x 3.63 m |
| Second Level | Bedroom 4 | 4.11 m | 3.36 m | 4.11 m x 3.36 m |
| Basement | Recreational, Games Room | 4.35 m | 6.71 m | 4.35 m x 6.71 m |
| Basement | Office | 2.92 m | 3.3 m | 2.92 m x 3.3 m |
| Ground Level | Living Room | 3.63 m | 5.26 m | 3.63 m x 5.26 m |
| Ground Level | Kitchen | 3.64 m | 5.54 m | 3.64 m x 5.54 m |
| Ground Level | Dining Room | 4.83 m | 3.23 m | 4.83 m x 3.23 m |
https://www.realtor.ca/real-estate/26621919/2426-orchard-rd-burlington-orchard
WEI MING ZHANG
Salesperson
(905) 276-0880
Salesperson
(905) 276-0880

AIMHOME REALTY INC.
1140 Burnhamthorpe Rd W#111
Mississauga, Ontario L5C 4E9
1140 Burnhamthorpe Rd W#111
Mississauga, Ontario L5C 4E9
(905) 276-0880
(905) 276-0886
JACK LIU
Salesperson
(905) 276-0880
Salesperson
(905) 276-0880

AIMHOME REALTY INC.
1140 Burnhamthorpe Rd W#111
Mississauga, Ontario L5C 4E9
1140 Burnhamthorpe Rd W#111
Mississauga, Ontario L5C 4E9
(905) 276-0880
(905) 276-0886
Interested?
Contact us for more information




















