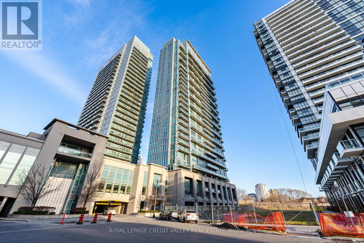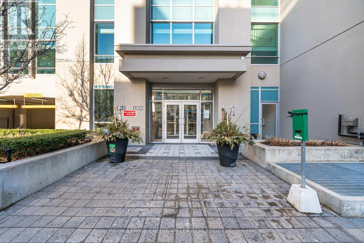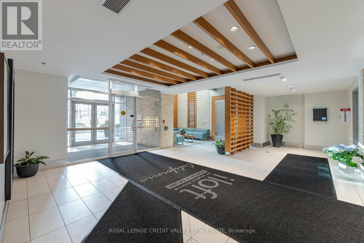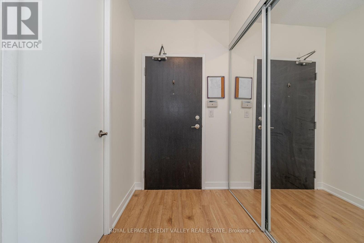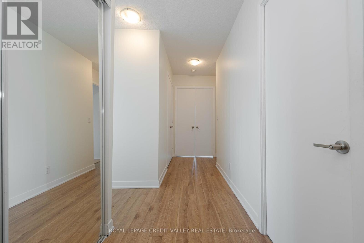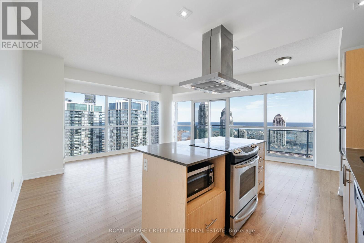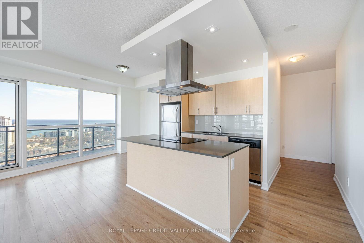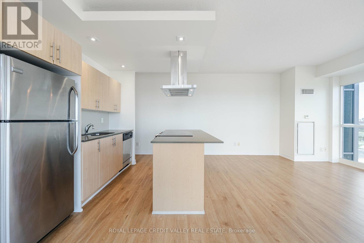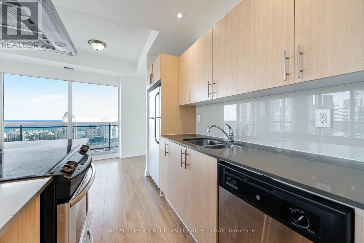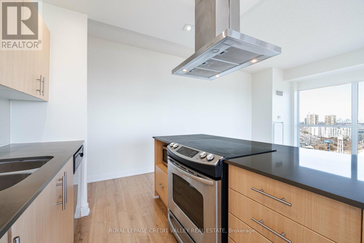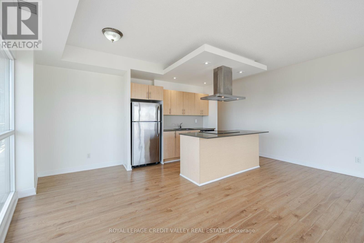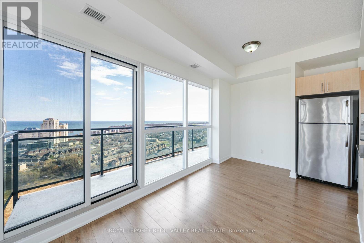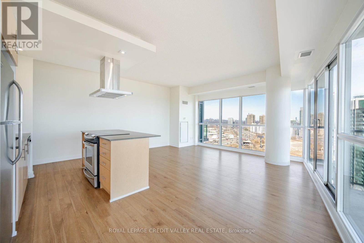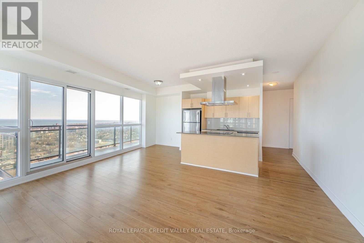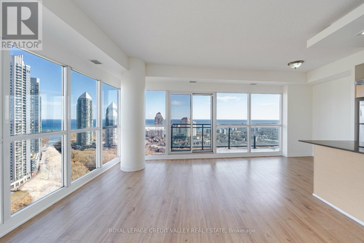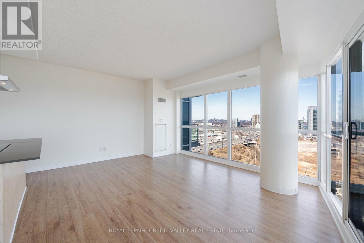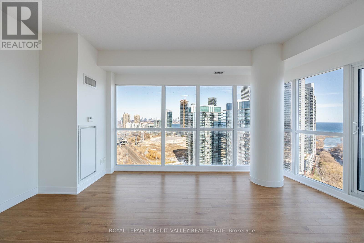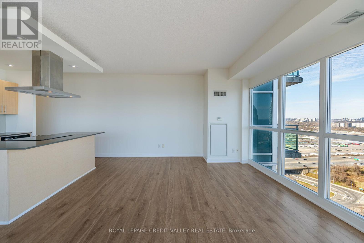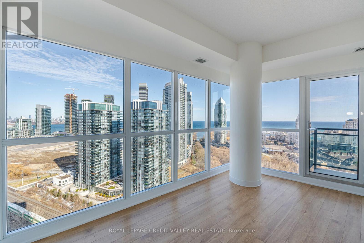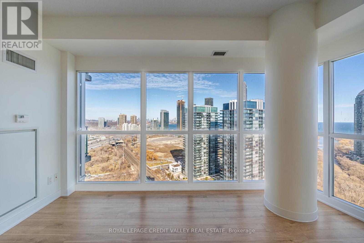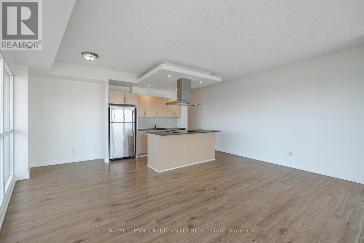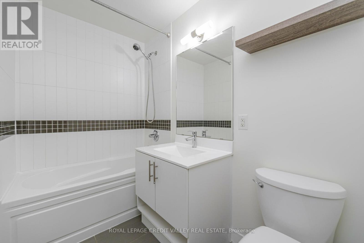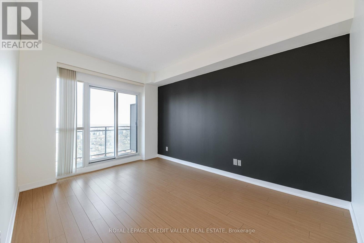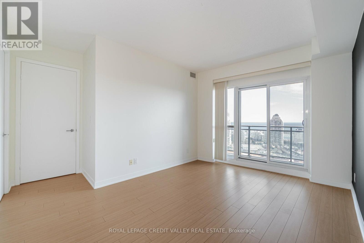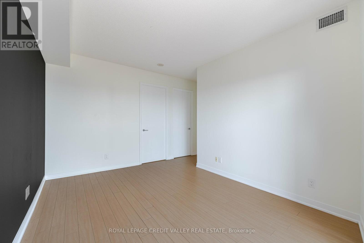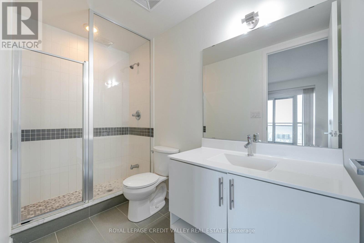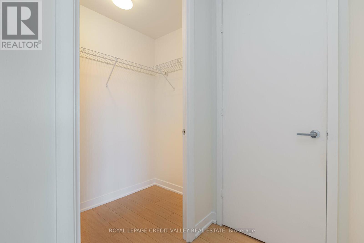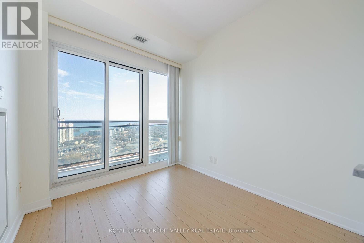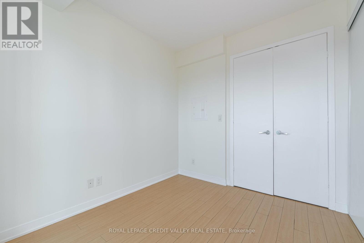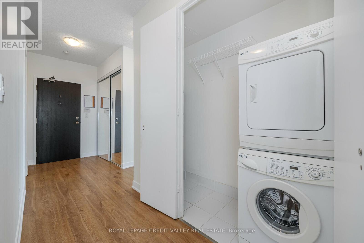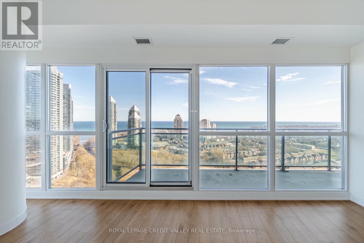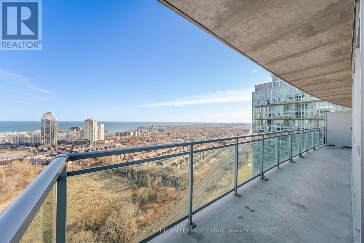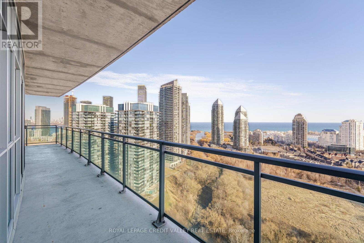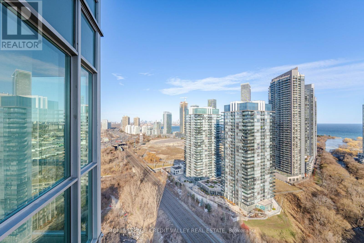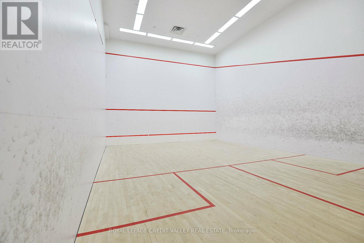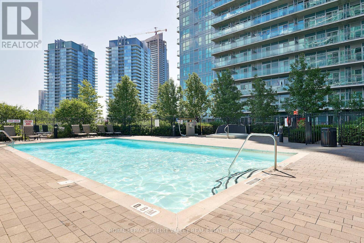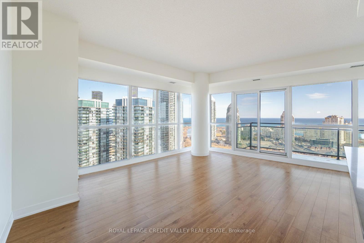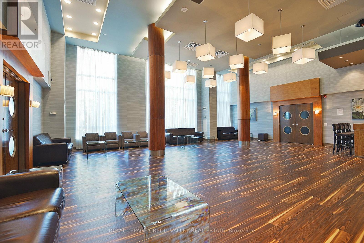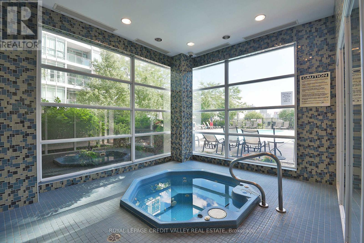#2426 -165 Legion Rd N Toronto, Ontario M8Y 0B3
$899,000Maintenance,
$950.12 Monthly
Maintenance,
$950.12 MonthlyJaw dropping unobstructed city and waterfront views from this sun filled south east facing 2 bedroom & 2 bathroom condo! Gorgeous panoramic lake/city views from the oversized south facing balcony. Floor to ceiling windows, stainless steel appliances & kitchen island. Main bedroom has a large walk in closet and upgraded ensuite bath. 2nd bedroom has floor to ceiling windows and a built in closet. Perfect for a 2nd bedroom, nursery or home office! Walkout to open balcony with breathtaking lake views from both bedrooms. Luxury amenities including indoor and outdoor pools, guest suites, gym, yoga room, rooftop deck and much more. Great restaurants, beautiful parks, transit at doorstep and a short walk to the lake!**** EXTRAS **** Stainless steel Fridge, Stainless steel Dishwasher, Stainless steel Oven & Cooktop, Stainless steel Range Hood, Washer & Dryer. (id:46317)
Property Details
| MLS® Number | W8173908 |
| Property Type | Single Family |
| Community Name | Mimico |
| Amenities Near By | Hospital, Marina, Park |
| Features | Balcony |
| Parking Space Total | 1 |
| Pool Type | Indoor Pool |
| Structure | Tennis Court |
| View Type | View |
Building
| Bathroom Total | 2 |
| Bedrooms Above Ground | 2 |
| Bedrooms Total | 2 |
| Amenities | Storage - Locker, Security/concierge, Visitor Parking, Exercise Centre |
| Cooling Type | Central Air Conditioning |
| Exterior Finish | Concrete |
| Heating Fuel | Natural Gas |
| Heating Type | Forced Air |
| Type | Apartment |
Parking
| Visitor Parking |
Land
| Acreage | No |
| Land Amenities | Hospital, Marina, Park |
| Surface Water | Lake/pond |
Rooms
| Level | Type | Length | Width | Dimensions |
|---|---|---|---|---|
| Main Level | Living Room | 6.4 m | 5.36 m | 6.4 m x 5.36 m |
| Main Level | Kitchen | 6.4 m | 5.63 m | 6.4 m x 5.63 m |
| Main Level | Primary Bedroom | 3.23 m | 4.29 m | 3.23 m x 4.29 m |
| Main Level | Bedroom 2 | 2.74 m | 2.74 m | 2.74 m x 2.74 m |
| Main Level | Bathroom | Measurements not available |
https://www.realtor.ca/real-estate/26668822/2426-165-legion-rd-n-toronto-mimico
Salesperson
(905) 793-5000

10045 Hurontario St #1
Brampton, Ontario L6Z 0E6
(905) 793-5000
(905) 793-5020
www.royallepagebrampton.com/
Interested?
Contact us for more information

