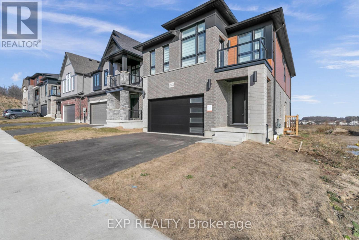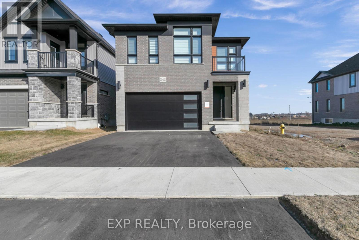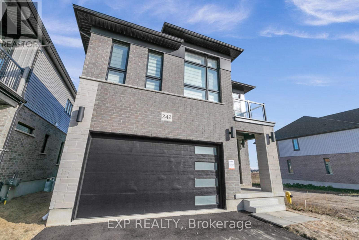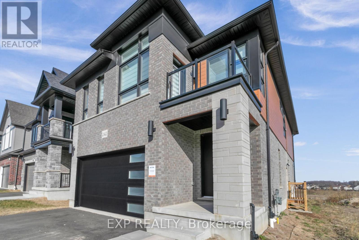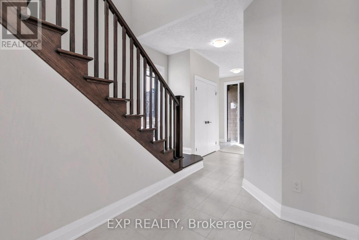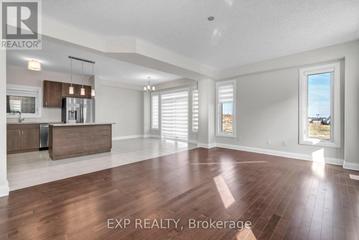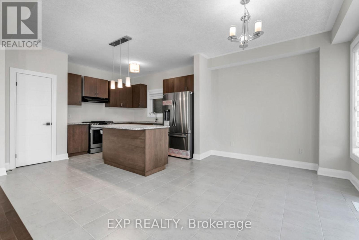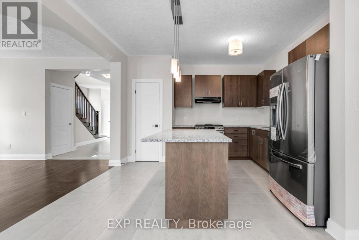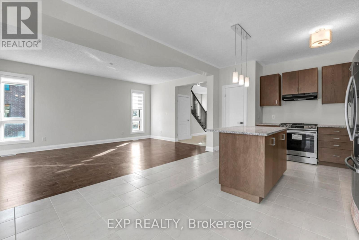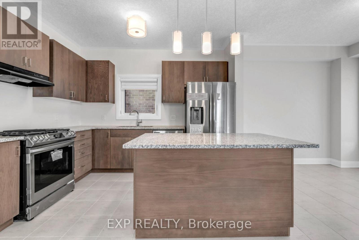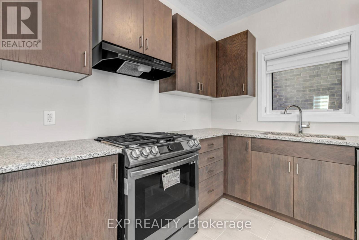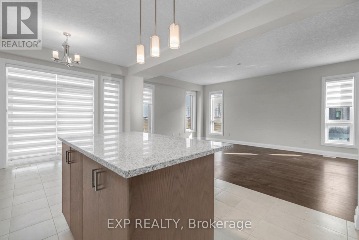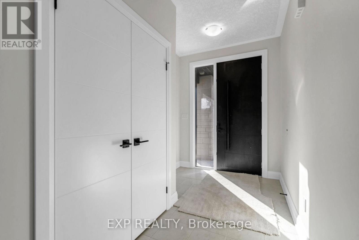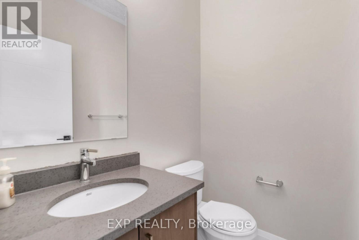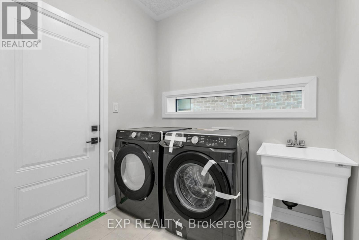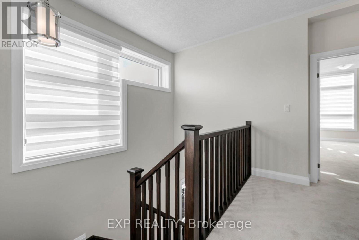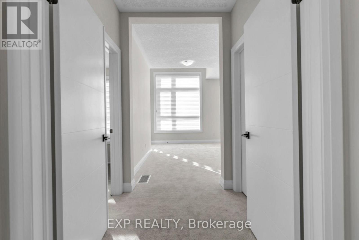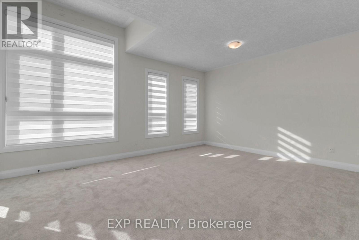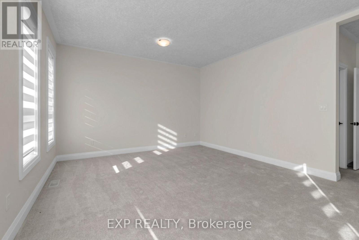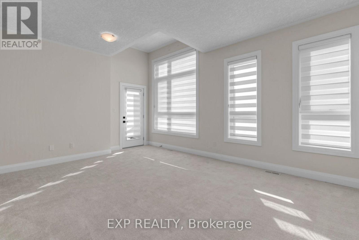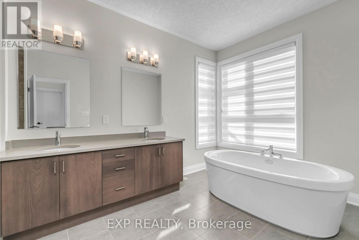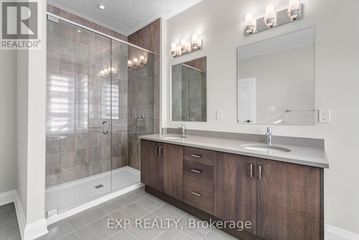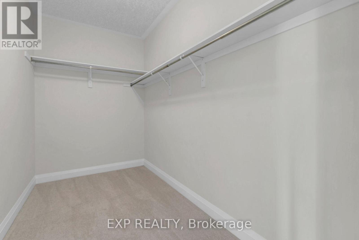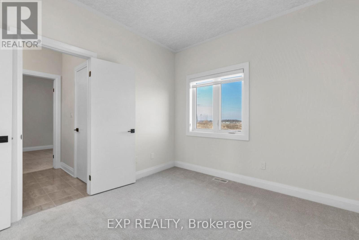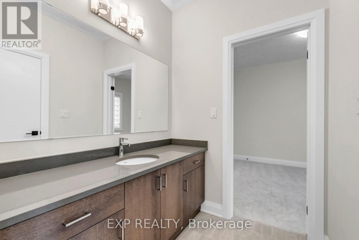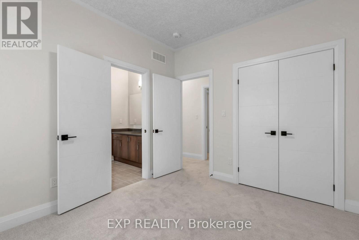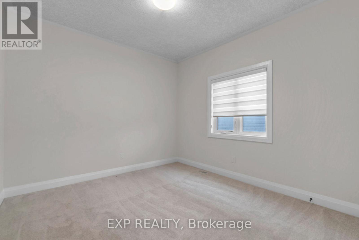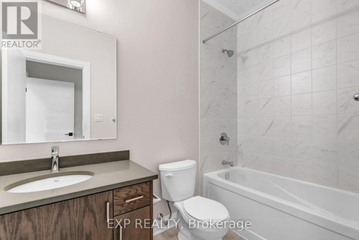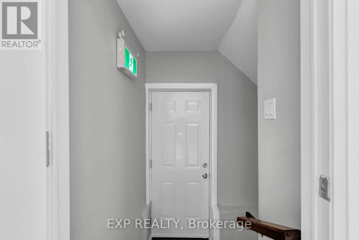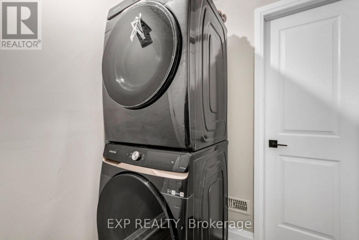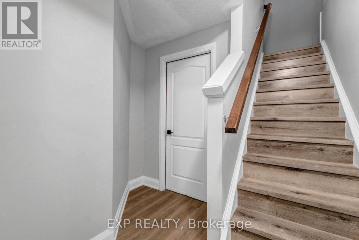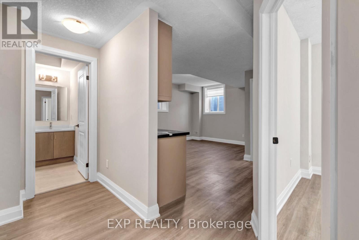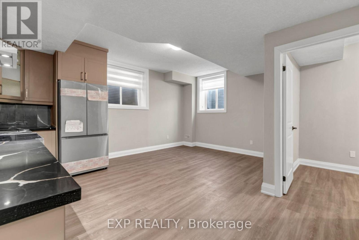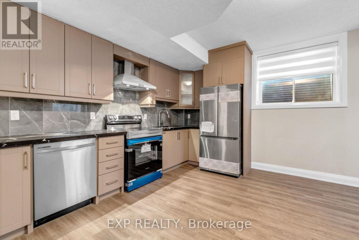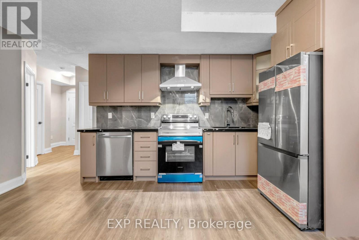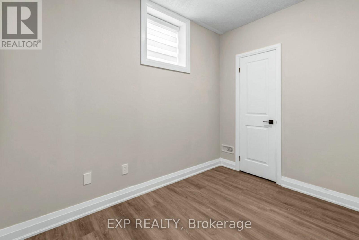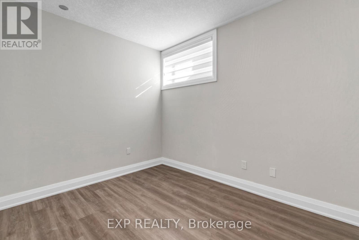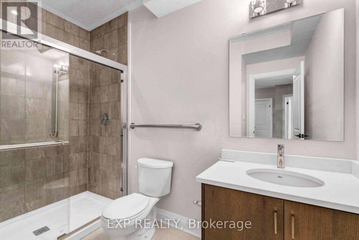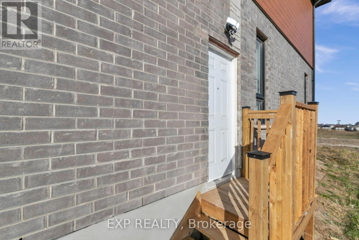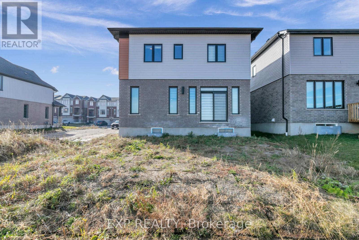242 Raspberry Pl Waterloo, Ontario N2V 0H3
$1,499,999
Welcome to242 Raspberry Place. This exceptional property in Waterloo West offers unparalleled luxury and modernity. This brand-new, detached corner home features 6 bedrooms, 4.5 bathrooms, and upgraded ceramic flooring throughout. With 9-foot ceilings, the main floor exudes openness and sophistication. The gourmet kitchen boasts stainless-steel appliances and seamlessly blends with the dining area and living room. The principal bedroom suite offers an ensuite bathroom with a glass shower door, adding elegance to your daily routine. Five additional bedrooms provide comfort and natural light. Enjoy serene views from the balcony facing the front of the home. Additionally, there's a legal basement apartment with its own entrance and new Samsung appliances, ideal for rental income or extended family.**** EXTRAS **** This home comes with a new home transferable Tarion warranty for six years. Modern amenities include central air-conditioning, an HRV system, a high-efficiency furnace, and triple-pane windows for energy efficiency and noise reduction. (id:46317)
Property Details
| MLS® Number | X8161490 |
| Property Type | Single Family |
| Parking Space Total | 4 |
Building
| Bathroom Total | 5 |
| Bedrooms Above Ground | 4 |
| Bedrooms Below Ground | 2 |
| Bedrooms Total | 6 |
| Basement Development | Finished |
| Basement Features | Walk-up |
| Basement Type | N/a (finished) |
| Construction Style Attachment | Detached |
| Cooling Type | Central Air Conditioning |
| Exterior Finish | Brick |
| Heating Fuel | Natural Gas |
| Heating Type | Forced Air |
| Stories Total | 2 |
| Type | House |
Parking
| Attached Garage |
Land
| Acreage | No |
| Size Irregular | 36.09 X 98.43 Ft |
| Size Total Text | 36.09 X 98.43 Ft |
Rooms
| Level | Type | Length | Width | Dimensions |
|---|---|---|---|---|
| Second Level | Bedroom | 5.31 m | 4.11 m | 5.31 m x 4.11 m |
| Second Level | Bedroom 2 | 4.65 m | 3.15 m | 4.65 m x 3.15 m |
| Second Level | Bedroom 3 | 3.48 m | 2.87 m | 3.48 m x 2.87 m |
| Second Level | Bedroom 4 | 3.48 m | 2.59 m | 3.48 m x 2.59 m |
| Basement | Bedroom | 3.45 m | 2.84 m | 3.45 m x 2.84 m |
| Basement | Bedroom 2 | 2.11 m | 2.11 m x Measurements not available | |
| Basement | Kitchen | 4.84 m | 3.05 m | 4.84 m x 3.05 m |
| Main Level | Family Room | 5.97 m | 4.14 m | 5.97 m x 4.14 m |
| Main Level | Kitchen | 4.17 m | 3.56 m | 4.17 m x 3.56 m |
https://www.realtor.ca/real-estate/26650864/242-raspberry-pl-waterloo
Salesperson
(866) 530-7737
7- 871 Victoria St N Unit 355a
Kitchener, Ontario N2B 3S4
(866) 530-7737
(647) 849-3180
Interested?
Contact us for more information

