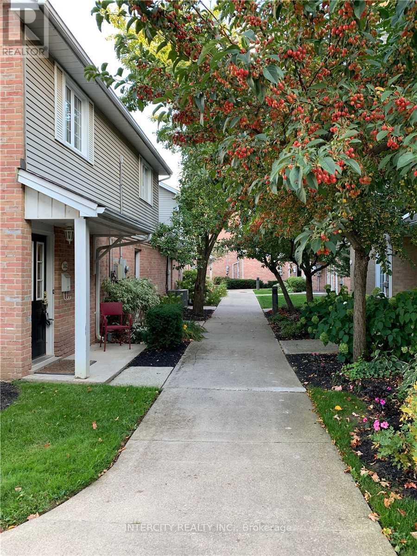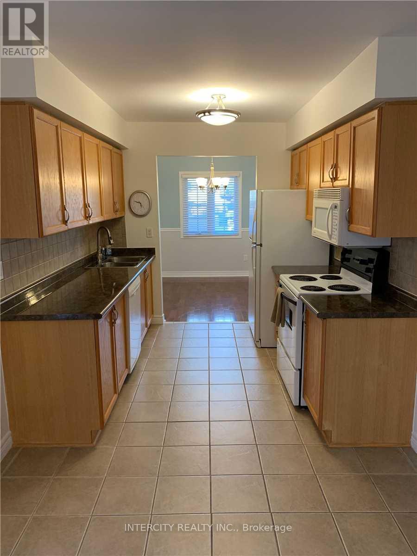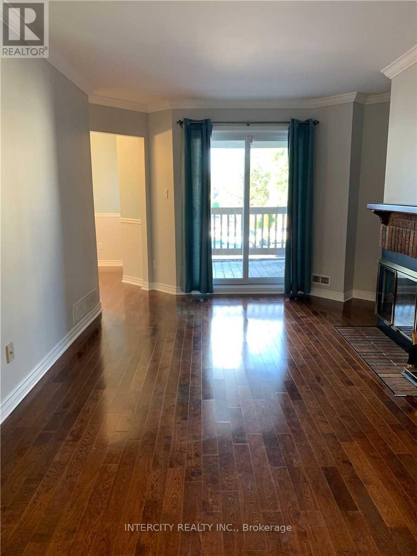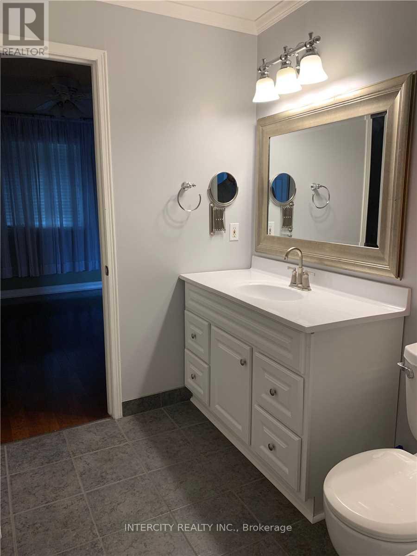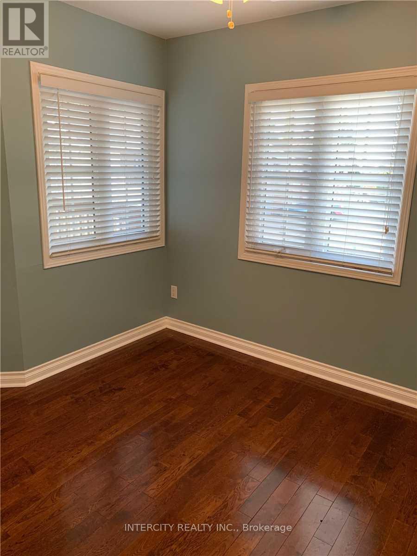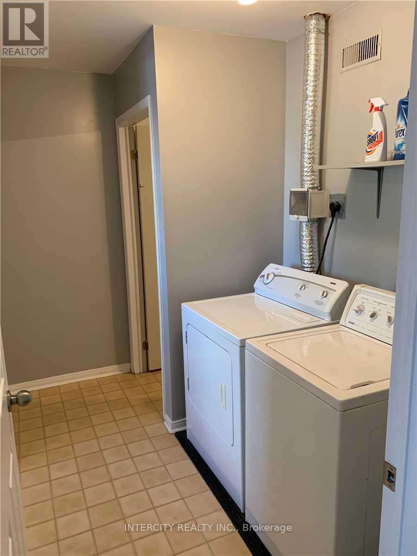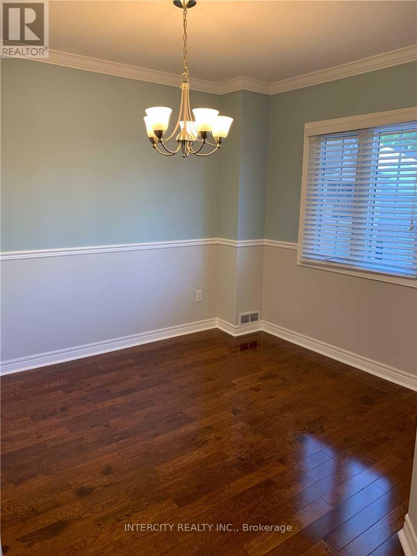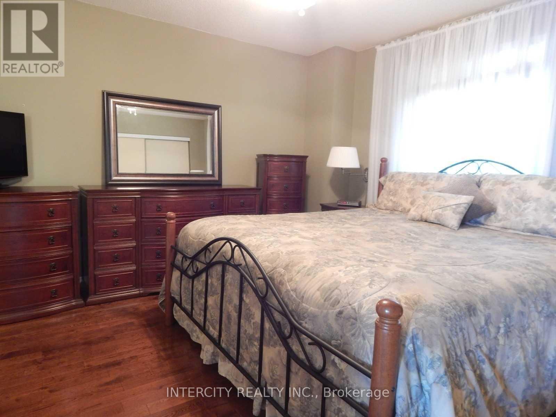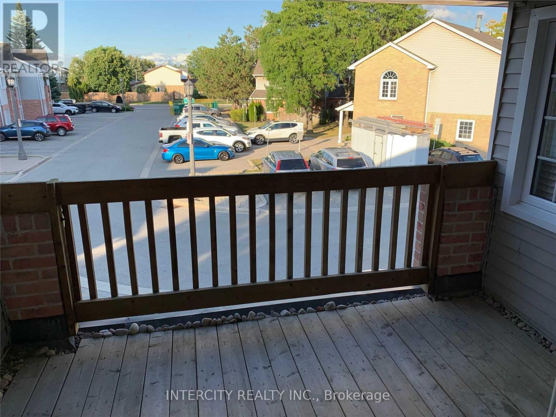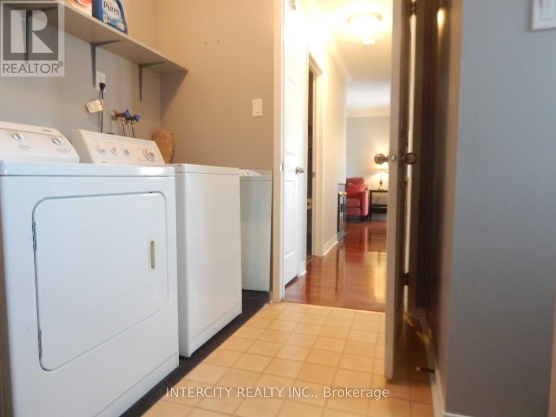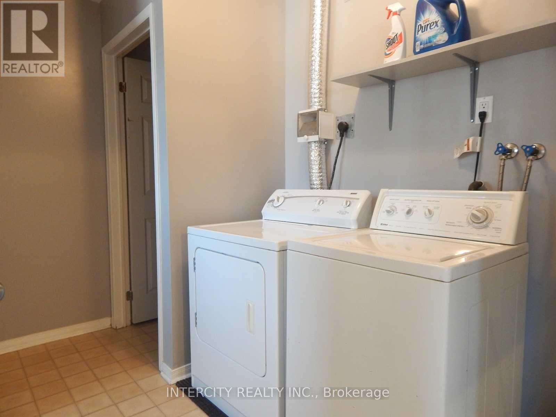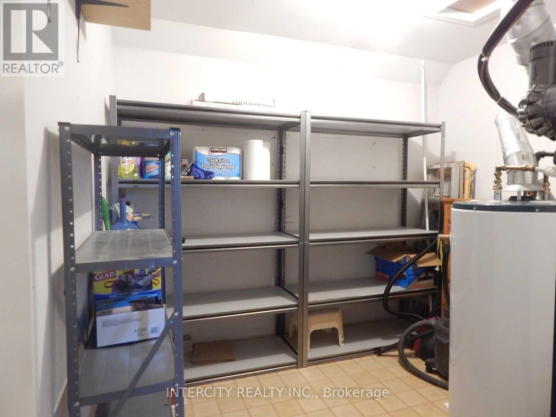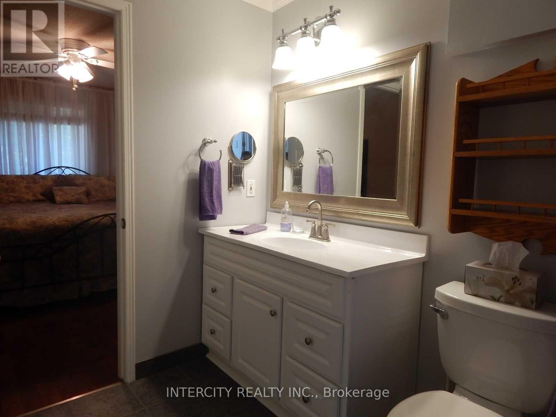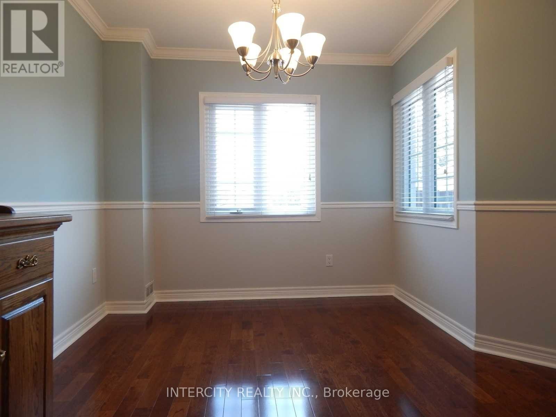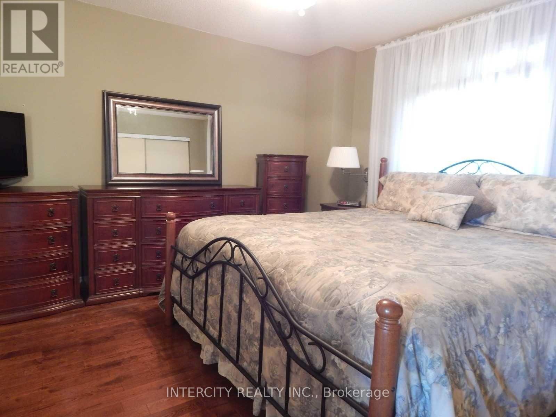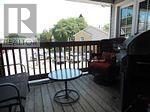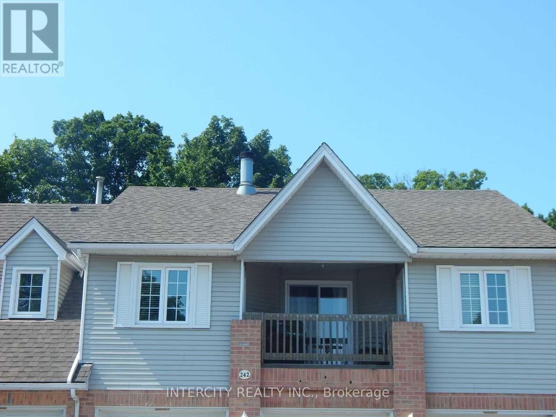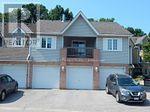#242 -2110 Cleaver Ave Burlington, Ontario L7M 3Z4
2 Bedroom
1 Bathroom
Fireplace
Central Air Conditioning
Forced Air
$629,990Maintenance,
$396.03 Monthly
Maintenance,
$396.03 MonthlyBright and Spacious End Unit In High Demand Headon Forest. Large Open Concept Layout With Eat-In Kitchen and Gorgeous Picture Window, Living Room With Cozy Fireplace And Patio Doors To The Covered Terrace Featuring Room For A BBQ. Spacious Primary Bedroom With Ensuite Privileges, Update bathroom, New Washer//Dryer, Hardwood Floors, Crown Mouldings And More! Central Air 2023, Furnace 2014, Humidifier 2013, Shingles 2019. One surface/Driveway Parking Spot.**** EXTRAS **** **Fireplace AS IS** (id:46317)
Property Details
| MLS® Number | W8155374 |
| Property Type | Single Family |
| Community Name | Headon |
| Amenities Near By | Public Transit, Schools |
| Community Features | Community Centre |
| Features | Ravine, Balcony |
| Parking Space Total | 1 |
Building
| Bathroom Total | 1 |
| Bedrooms Above Ground | 2 |
| Bedrooms Total | 2 |
| Amenities | Picnic Area |
| Cooling Type | Central Air Conditioning |
| Exterior Finish | Brick, Vinyl Siding |
| Fireplace Present | Yes |
| Heating Fuel | Natural Gas |
| Heating Type | Forced Air |
| Stories Total | 2 |
| Type | Row / Townhouse |
Parking
| Visitor Parking |
Land
| Acreage | No |
| Land Amenities | Public Transit, Schools |
Rooms
| Level | Type | Length | Width | Dimensions |
|---|---|---|---|---|
| Main Level | Kitchen | 5.4 m | 2.59 m | 5.4 m x 2.59 m |
| Main Level | Living Room | 4.9 m | 3.5 m | 4.9 m x 3.5 m |
| Main Level | Dining Room | 3.02 m | 2.74 m | 3.02 m x 2.74 m |
| Main Level | Primary Bedroom | 3.81 m | 3.68 m | 3.81 m x 3.68 m |
| Main Level | Bathroom | Measurements not available | ||
| Main Level | Bedroom | 2.69 m | 2.44 m | 2.69 m x 2.44 m |
| Main Level | Laundry Room | 1.89 m | 1.82 m | 1.89 m x 1.82 m |
| Main Level | Other | 2.92 m | 2.46 m | 2.92 m x 2.46 m |
https://www.realtor.ca/real-estate/26641756/242-2110-cleaver-ave-burlington-headon
DANIEL BAXA
Broker
(416) 798-7070
Broker
(416) 798-7070

INTERCITY REALTY INC.
3600 Langstaff Rd., Ste14
Vaughan, Ontario L4L 9E7
3600 Langstaff Rd., Ste14
Vaughan, Ontario L4L 9E7
(416) 798-7070
(905) 851-8794
Interested?
Contact us for more information

