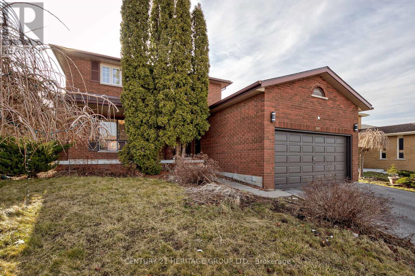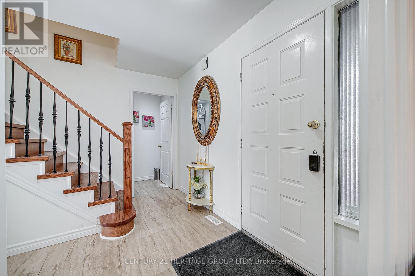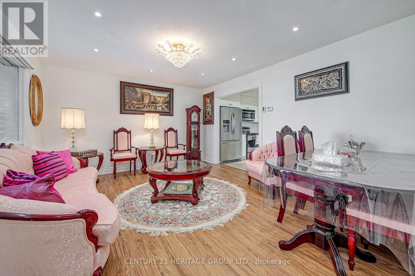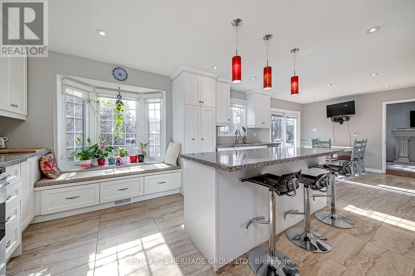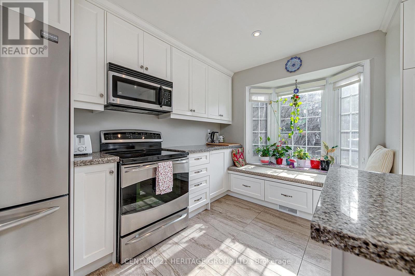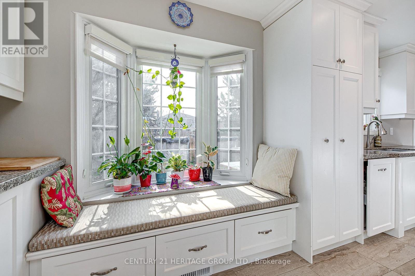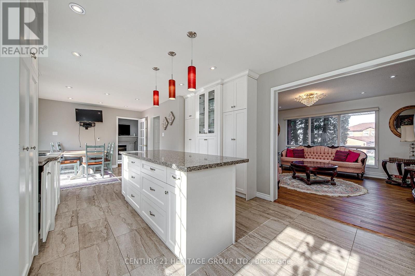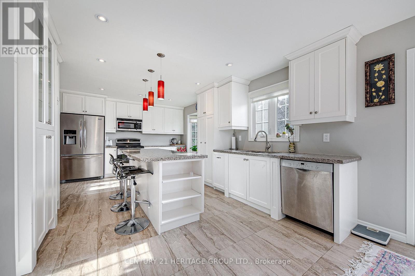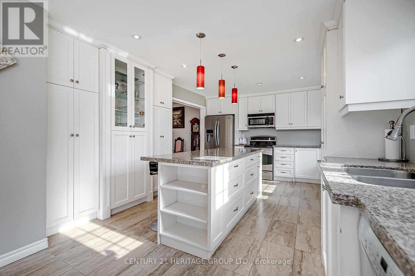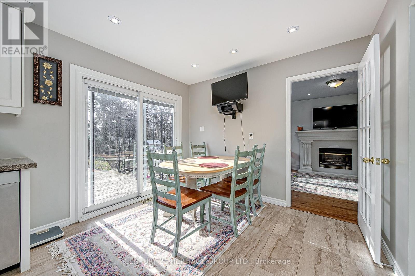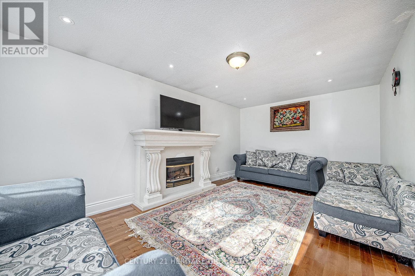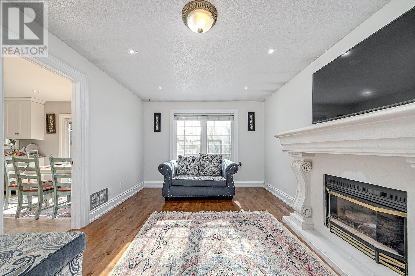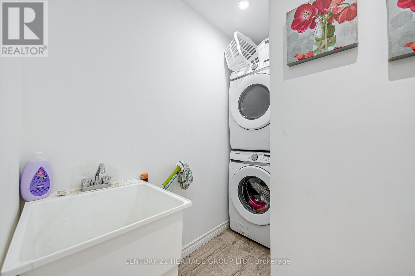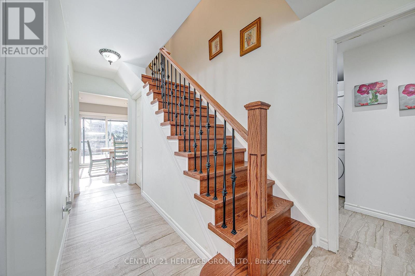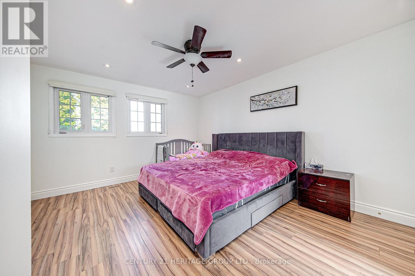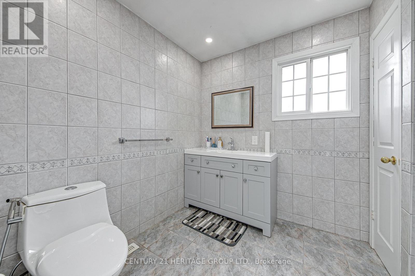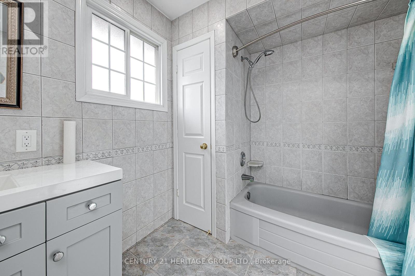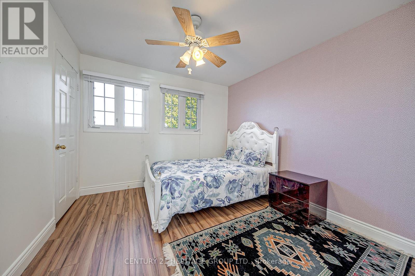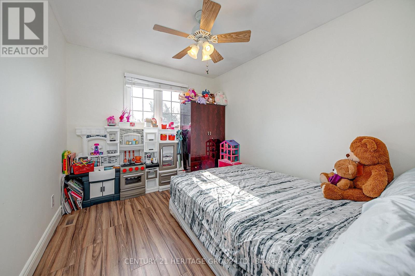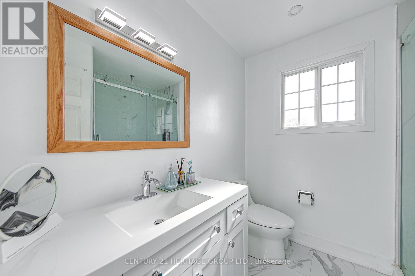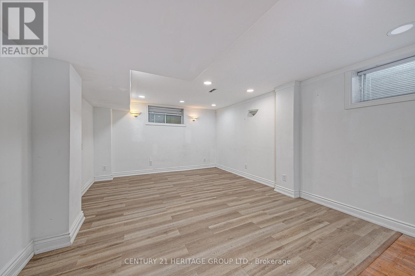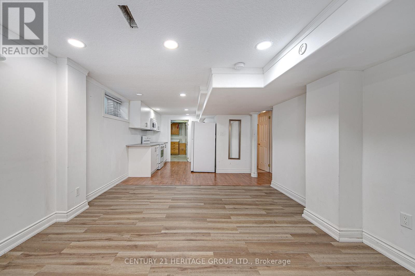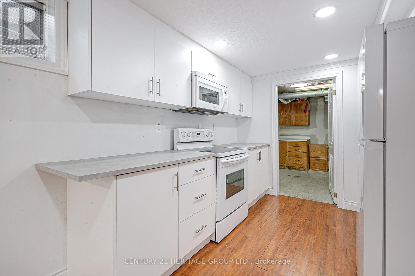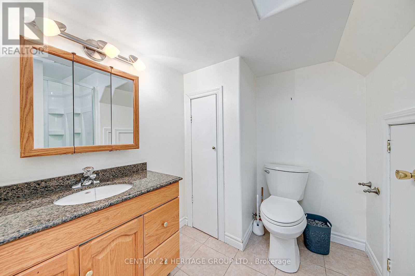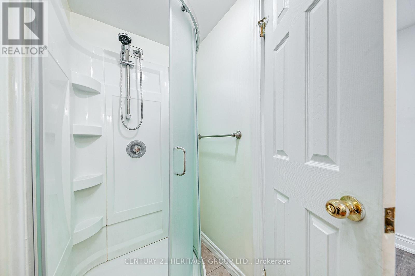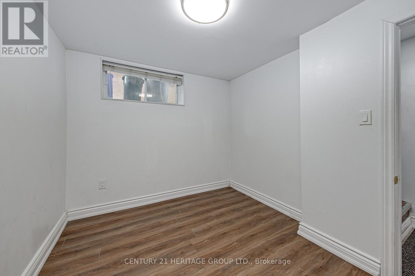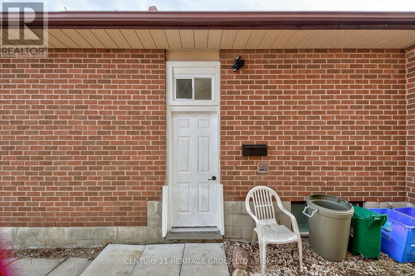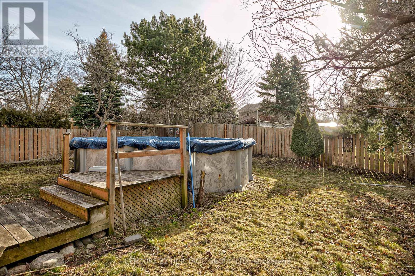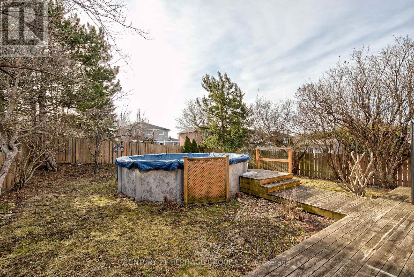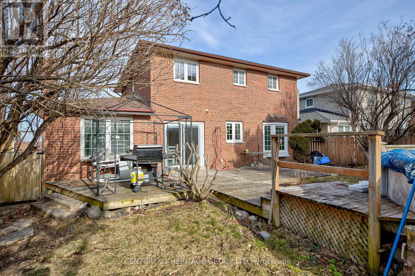241 Miller Park Ave Bradford West Gwillimbury, Ontario L3Z 2R4
5 Bedroom
4 Bathroom
Fireplace
Above Ground Pool
Central Air Conditioning
Forced Air
$1,180,000
Stop! This is the one Buyers have been waiting for! Lovingly maintained and updated home, modern reno'd kitchen, porcelain heated floors, W/O to deck, garden oasis and pool! Main flr room with gas fireplace and custom luxury mantel, pot lights all over the place. Basement has kitchen and separate laundry and 2 extra bedrooms. Big backyard with mature trees.**** EXTRAS **** CAC, Existing Elfs, Custom Window Coverings 2017 $$$, S/S Fridge Stove, B/I Dishwasher, Microwave, Qaurtz Counter, Kitchen Wall Mounted TV, CVAC Rough-In, Roof July 2013 (id:46317)
Property Details
| MLS® Number | N8142974 |
| Property Type | Single Family |
| Community Name | Bradford |
| Parking Space Total | 6 |
| Pool Type | Above Ground Pool |
Building
| Bathroom Total | 4 |
| Bedrooms Above Ground | 3 |
| Bedrooms Below Ground | 2 |
| Bedrooms Total | 5 |
| Basement Development | Finished |
| Basement Features | Walk-up |
| Basement Type | N/a (finished) |
| Construction Style Attachment | Detached |
| Cooling Type | Central Air Conditioning |
| Exterior Finish | Brick |
| Fireplace Present | Yes |
| Heating Fuel | Natural Gas |
| Heating Type | Forced Air |
| Stories Total | 2 |
| Type | House |
Parking
| Attached Garage |
Land
| Acreage | No |
| Size Irregular | 49.21 X 120.64 Ft |
| Size Total Text | 49.21 X 120.64 Ft |
Rooms
| Level | Type | Length | Width | Dimensions |
|---|---|---|---|---|
| Second Level | Primary Bedroom | 4.72 m | 3.72 m | 4.72 m x 3.72 m |
| Second Level | Bedroom 2 | 3.09 m | 3.35 m | 3.09 m x 3.35 m |
| Second Level | Bedroom 3 | 3.09 m | 2.74 m | 3.09 m x 2.74 m |
| Basement | Kitchen | 2.56 m | 2.15 m | 2.56 m x 2.15 m |
| Basement | Living Room | 5.02 m | 3.6 m | 5.02 m x 3.6 m |
| Basement | Bedroom 4 | 4.06 m | 3.55 m | 4.06 m x 3.55 m |
| Basement | Bedroom 5 | 2.64 m | 3.07 m | 2.64 m x 3.07 m |
| Basement | Cold Room | 1.37 m | 6.19 m | 1.37 m x 6.19 m |
| Basement | Utility Room | 3.78 m | 3.17 m | 3.78 m x 3.17 m |
| Main Level | Living Room | 3.98 m | 4.8 m | 3.98 m x 4.8 m |
| Main Level | Kitchen | 3.09 m | 8.07 m | 3.09 m x 8.07 m |
| Main Level | Family Room | 3.37 m | 5.79 m | 3.37 m x 5.79 m |
https://www.realtor.ca/real-estate/26623646/241-miller-park-ave-bradford-west-gwillimbury-bradford
EDDIE KARIMI
Salesperson
(905) 775-5677
Salesperson
(905) 775-5677

CENTURY 21 HERITAGE GROUP LTD.
49 Holland St W Box 1201
Bradford, Ontario L3Z 2B6
49 Holland St W Box 1201
Bradford, Ontario L3Z 2B6
(905) 775-5677
(905) 775-3022
Interested?
Contact us for more information

