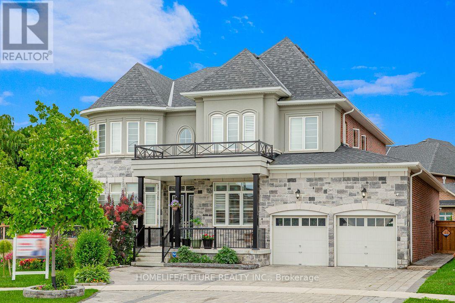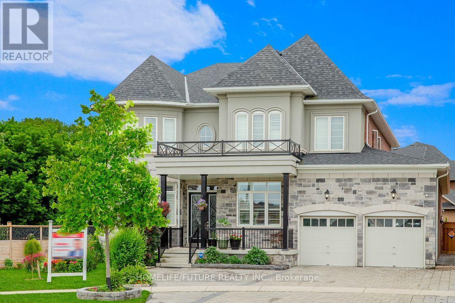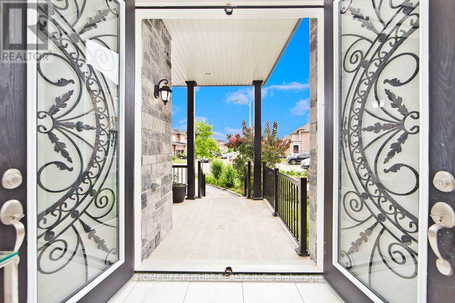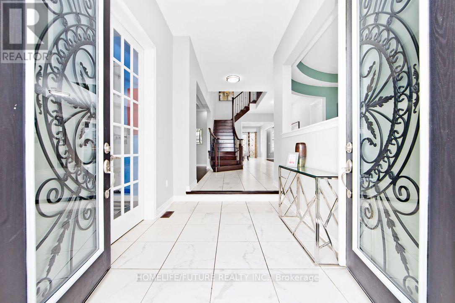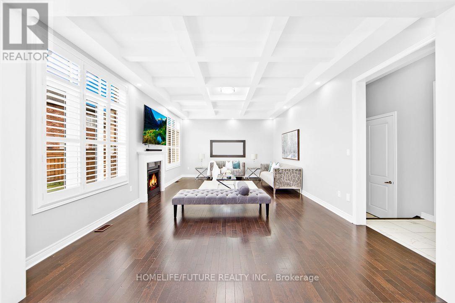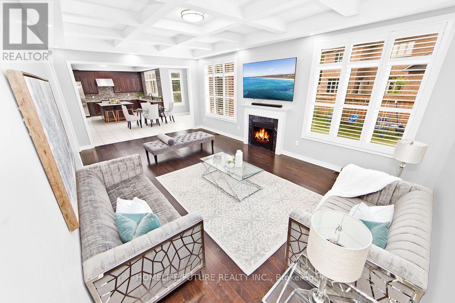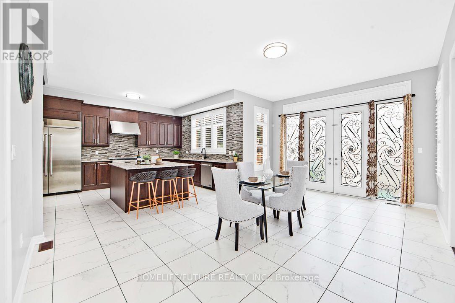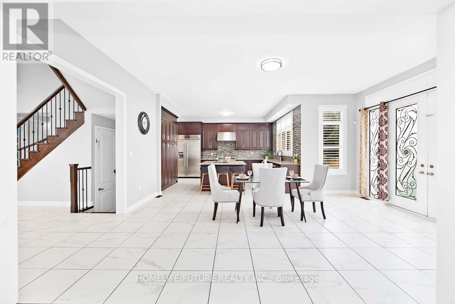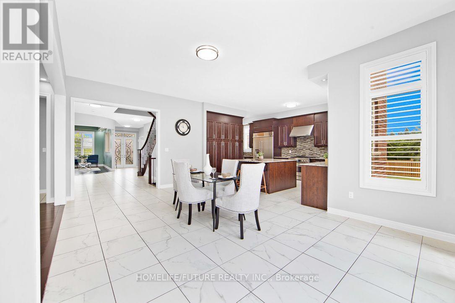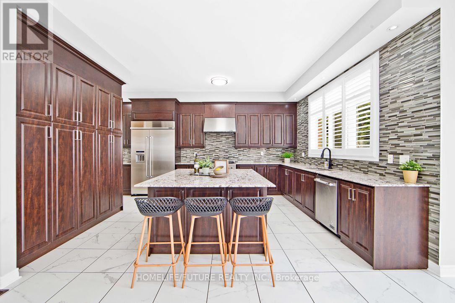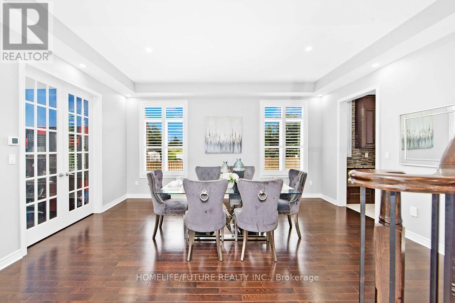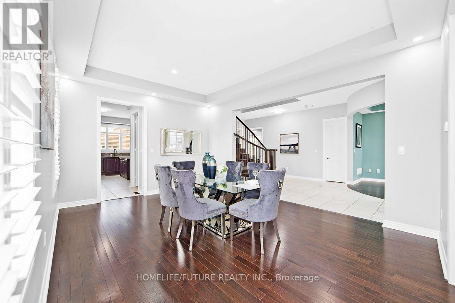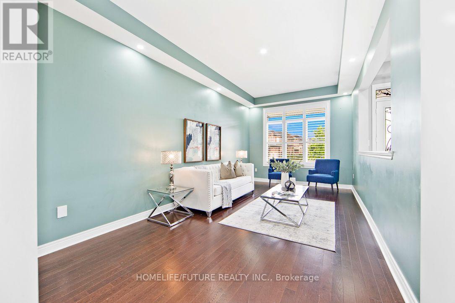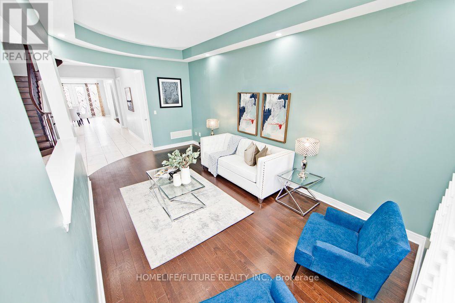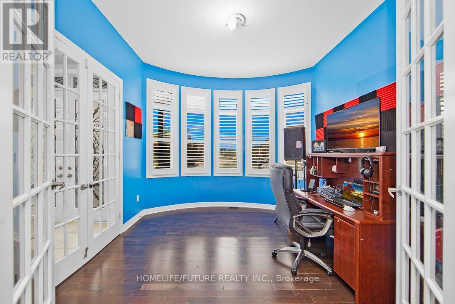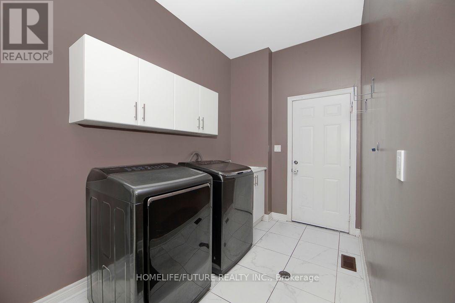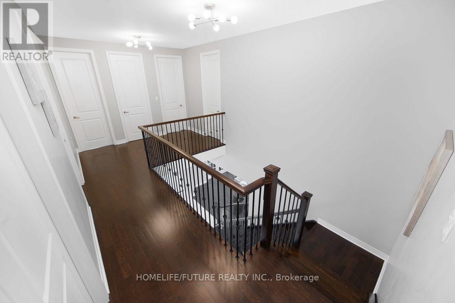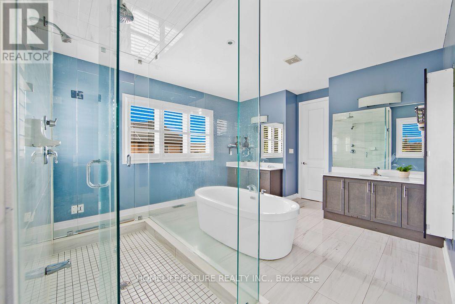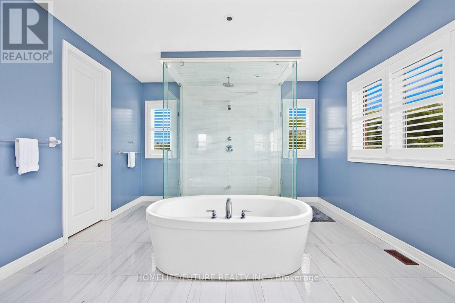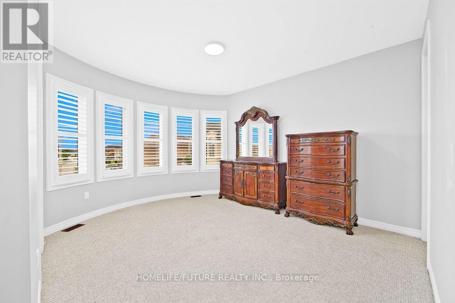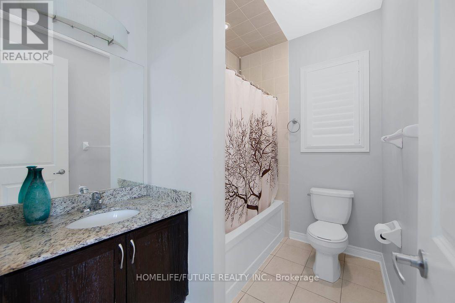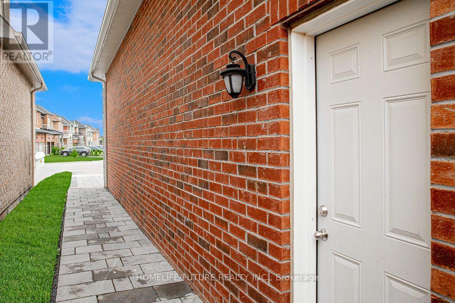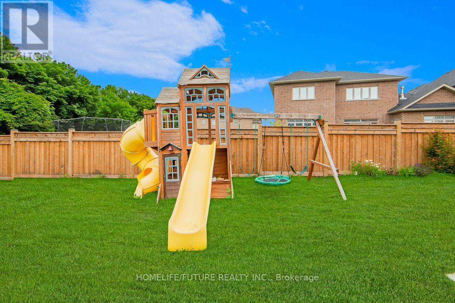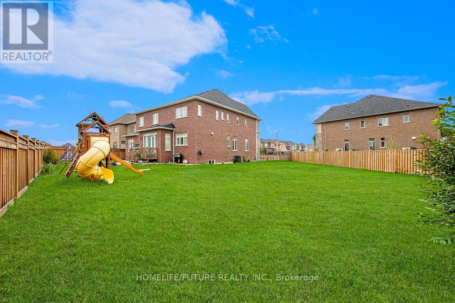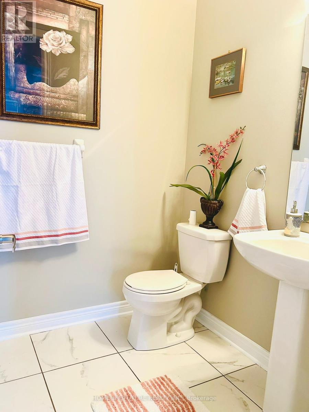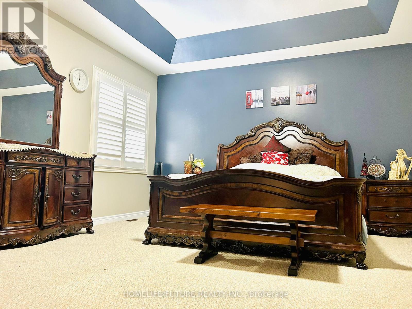241 Gibson Circ Bradford West Gwillimbury, Ontario L3Z 0X1
6 Bedroom
6 Bathroom
Fireplace
Central Air Conditioning
Forced Air
$1,799,888
Don't Miss Out This Almost 6 Years Old House, Close To 4500 Sqft, Luxurious Living In The Prestigious Community Of Green Valley Estates. Near The Bradford Highlands Golf Club. Lots Of Upgrades, 10"" Ceiling On The Main 9"" Ceiling On The Second And Basement. Upgraded Basement Window, Main Floor Has Library, 5 Spacious Bedrooms, Each Has Private Ensuite & Master Bedroom Has His And Her Closet And Walk-In Closets, 3 Car Tandem Garage Could Park 3 And Can Add A Lovely Swimming Pool With Good Landscaping. California Shutters throughout. (id:46317)
Open House
This property has open houses!
March
30
Saturday
Starts at:
1:00 pm
Ends at:4:00 pm
March
31
Sunday
Starts at:
1:00 pm
Ends at:4:00 pm
Property Details
| MLS® Number | N8165634 |
| Property Type | Single Family |
| Community Name | Bradford |
| Amenities Near By | Park, Place Of Worship, Public Transit, Schools |
| Community Features | Community Centre |
| Parking Space Total | 6 |
Building
| Bathroom Total | 6 |
| Bedrooms Above Ground | 5 |
| Bedrooms Below Ground | 1 |
| Bedrooms Total | 6 |
| Basement Type | Full |
| Construction Style Attachment | Detached |
| Cooling Type | Central Air Conditioning |
| Exterior Finish | Brick |
| Fireplace Present | Yes |
| Heating Fuel | Natural Gas |
| Heating Type | Forced Air |
| Stories Total | 2 |
| Type | House |
Parking
| Attached Garage |
Land
| Acreage | No |
| Land Amenities | Park, Place Of Worship, Public Transit, Schools |
| Size Irregular | 50.16 Ft ; 110.75 X 147.54 X 24.95 X 163.71 |
| Size Total Text | 50.16 Ft ; 110.75 X 147.54 X 24.95 X 163.71|1/2 - 1.99 Acres |
Rooms
| Level | Type | Length | Width | Dimensions |
|---|---|---|---|---|
| Second Level | Office | 3.38 m | 3.23 m | 3.38 m x 3.23 m |
| Second Level | Primary Bedroom | 7.22 m | 4.48 m | 7.22 m x 4.48 m |
| Second Level | Bedroom 2 | 6 m | 4.45 m | 6 m x 4.45 m |
| Second Level | Bedroom 3 | 3.84 m | 5.3 m | 3.84 m x 5.3 m |
| Second Level | Bedroom 4 | 3.84 m | 3 m | 3.84 m x 3 m |
| Second Level | Bedroom 5 | 4.02 m | 4.51 m | 4.02 m x 4.51 m |
| Main Level | Living Room | 6.25 m | 3.23 m | 6.25 m x 3.23 m |
| Main Level | Dining Room | 3.96 m | 5.36 m | 3.96 m x 5.36 m |
| Main Level | Kitchen | 3.96 m | 3.34 m | 3.96 m x 3.34 m |
| Main Level | Eating Area | 3.96 m | 6.1 m | 3.96 m x 6.1 m |
| Main Level | Family Room | 7.25 m | 3 m | 7.25 m x 3 m |
Utilities
| Sewer | Installed |
| Natural Gas | Installed |
| Electricity | Installed |
| Cable | Installed |
https://www.realtor.ca/real-estate/26656988/241-gibson-circ-bradford-west-gwillimbury-bradford

BOBBY SARAVANAPAVAN
Broker
(905) 201-9977
(416) 268-7344
www.Bobbyestate.com/
https://www.facebook.com/kirubhakaran.saravanapavan/
Broker
(905) 201-9977
(416) 268-7344
www.Bobbyestate.com/
https://www.facebook.com/kirubhakaran.saravanapavan/

HOMELIFE/FUTURE REALTY INC.
7 Eastvale Drive Unit 205
Markham, Ontario L3S 4N8
7 Eastvale Drive Unit 205
Markham, Ontario L3S 4N8
(905) 201-9977
(905) 201-9229
Interested?
Contact us for more information

