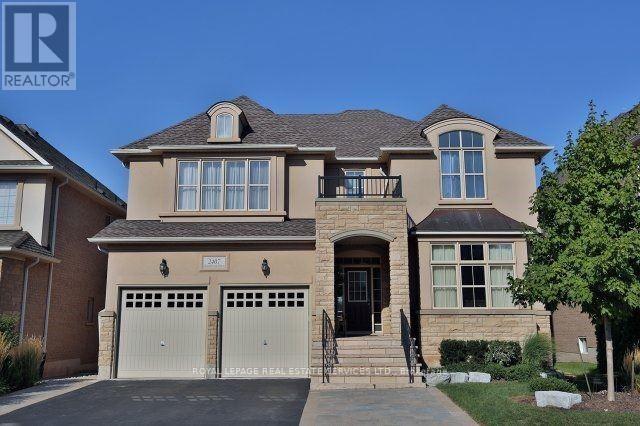2407 Taylorwood Dr Oakville, Ontario L6H 0C6
$2,300 Monthly
Wow! Ultra Luxurious, Walk-Out Bsmt Apartment; Bright, Spacious (Around 1,500 Sqft) 1 Large Bedroom, Open Concept Kitchen/Dining/Living Areas With Floor To Ceiling Windows Over Looking & W/O To Backyard. Not The Usual Bsmt Apartment! Among Million Dollar Homes In Quiet Family Neighborhood: 9' Ceiling, Pot Lights Throughout, Living Rm With Gas Fireplace, Mins To Highway 403. Tenant Pays 30% of Utilities.**** EXTRAS **** S/S Fridge, S/S Stove, Washer, Dryer, All Exiting Window Coverings; 1 Parking Space On Driveway. Share Use Of Backyard. Part Of The Basement Separated By The Door Not Included. (id:46317)
Property Details
| MLS® Number | W8137762 |
| Property Type | Single Family |
| Community Name | Iroquois Ridge North |
| Amenities Near By | Public Transit, Schools |
| Parking Space Total | 1 |
Building
| Bathroom Total | 1 |
| Bedrooms Above Ground | 1 |
| Bedrooms Total | 1 |
| Basement Features | Walk Out |
| Basement Type | Partial |
| Construction Style Attachment | Detached |
| Cooling Type | Central Air Conditioning |
| Exterior Finish | Brick |
| Fireplace Present | Yes |
| Heating Fuel | Natural Gas |
| Heating Type | Forced Air |
| Stories Total | 2 |
| Type | House |
Parking
| Attached Garage |
Land
| Acreage | No |
| Land Amenities | Public Transit, Schools |
| Size Irregular | 49.21 X 113.98 Ft |
| Size Total Text | 49.21 X 113.98 Ft |
Rooms
| Level | Type | Length | Width | Dimensions |
|---|---|---|---|---|
| Basement | Living Room | 8.78 m | 5.52 m | 8.78 m x 5.52 m |
| Basement | Dining Room | Measurements not available | ||
| Basement | Kitchen | 3.86 m | 2.86 m | 3.86 m x 2.86 m |
| Basement | Bedroom | 5.15 m | 4.3 m | 5.15 m x 4.3 m |
| Basement | Bathroom | Measurements not available | ||
| Basement | Laundry Room | Measurements not available |
Utilities
| Sewer | Available |
| Natural Gas | Available |
| Electricity | Available |
| Cable | Available |
https://www.realtor.ca/real-estate/26616136/2407-taylorwood-dr-oakville-iroquois-ridge-north


5055 Plantation Place #b
Mississauga, Ontario L5M 6J3
(905) 828-1122
(905) 828-7925
Interested?
Contact us for more information






