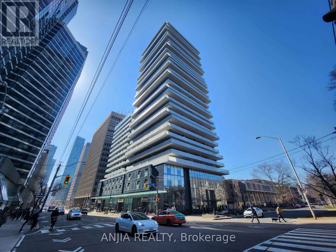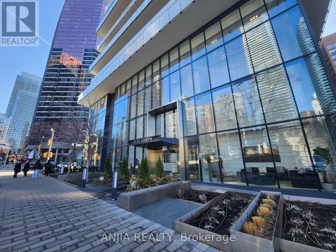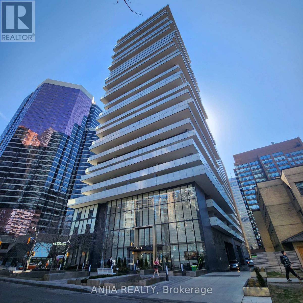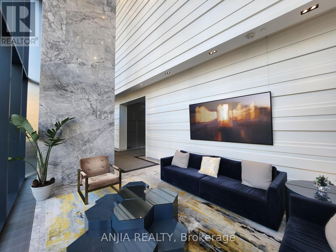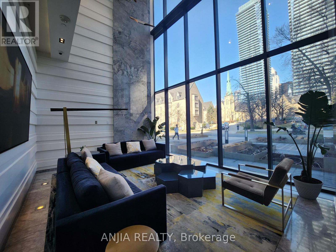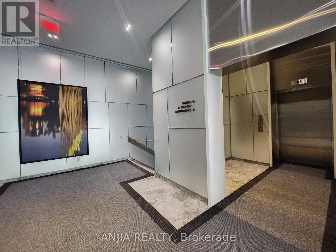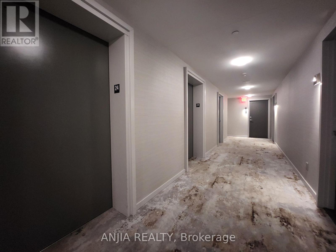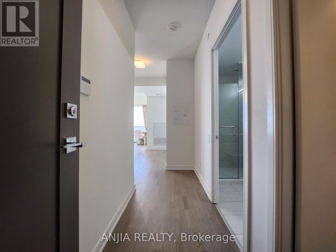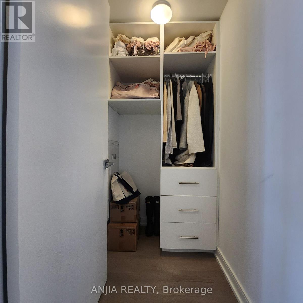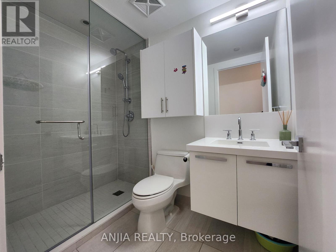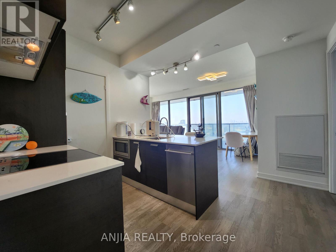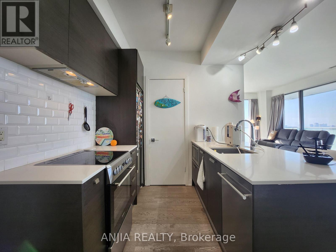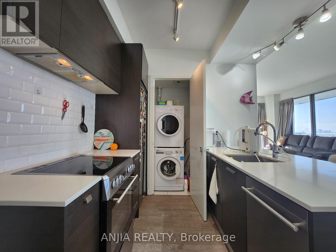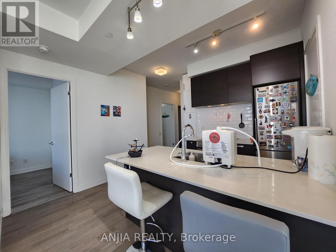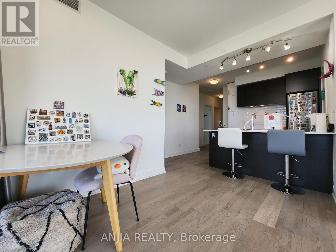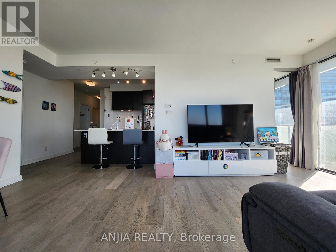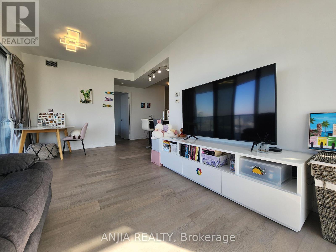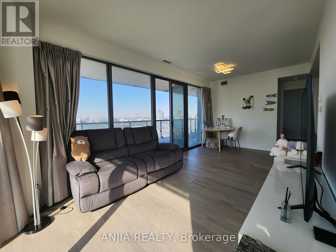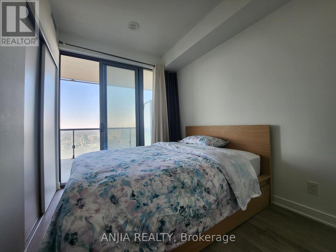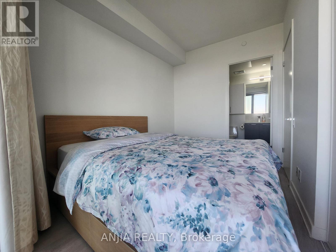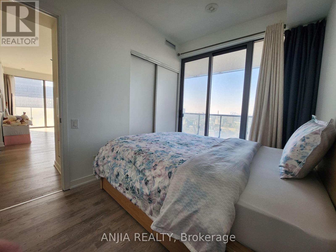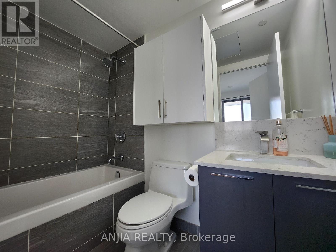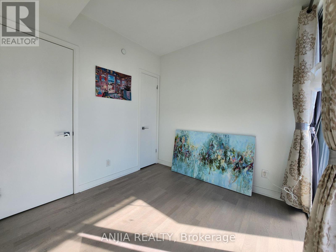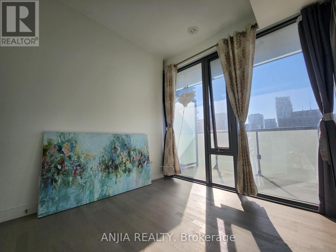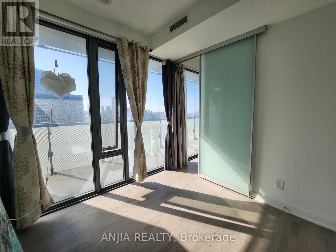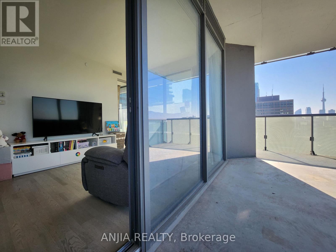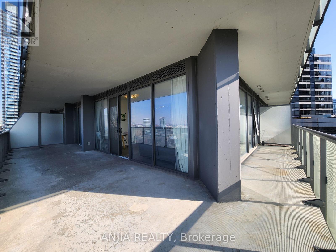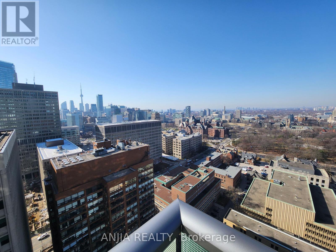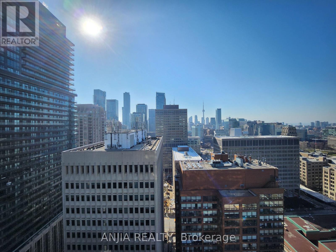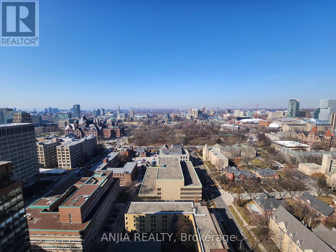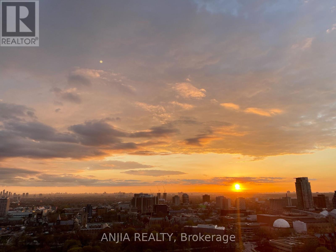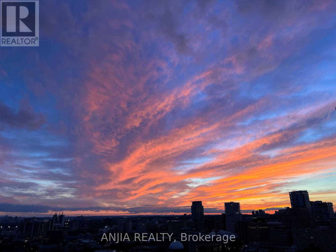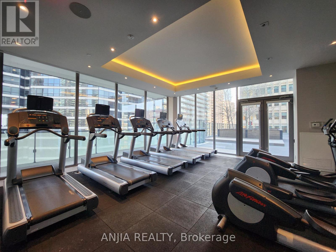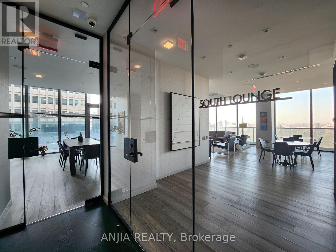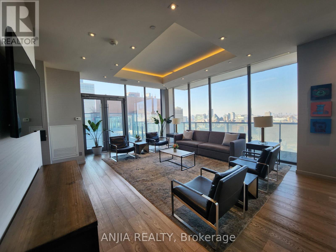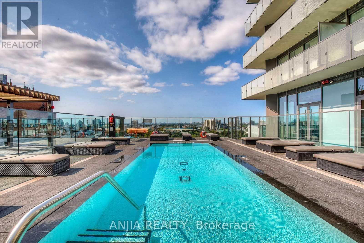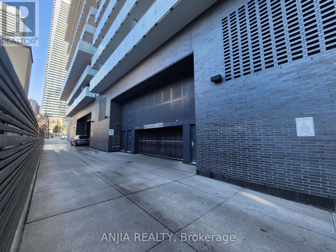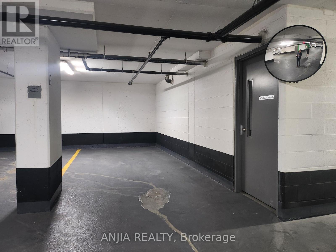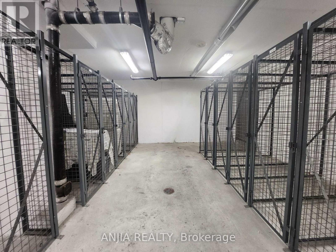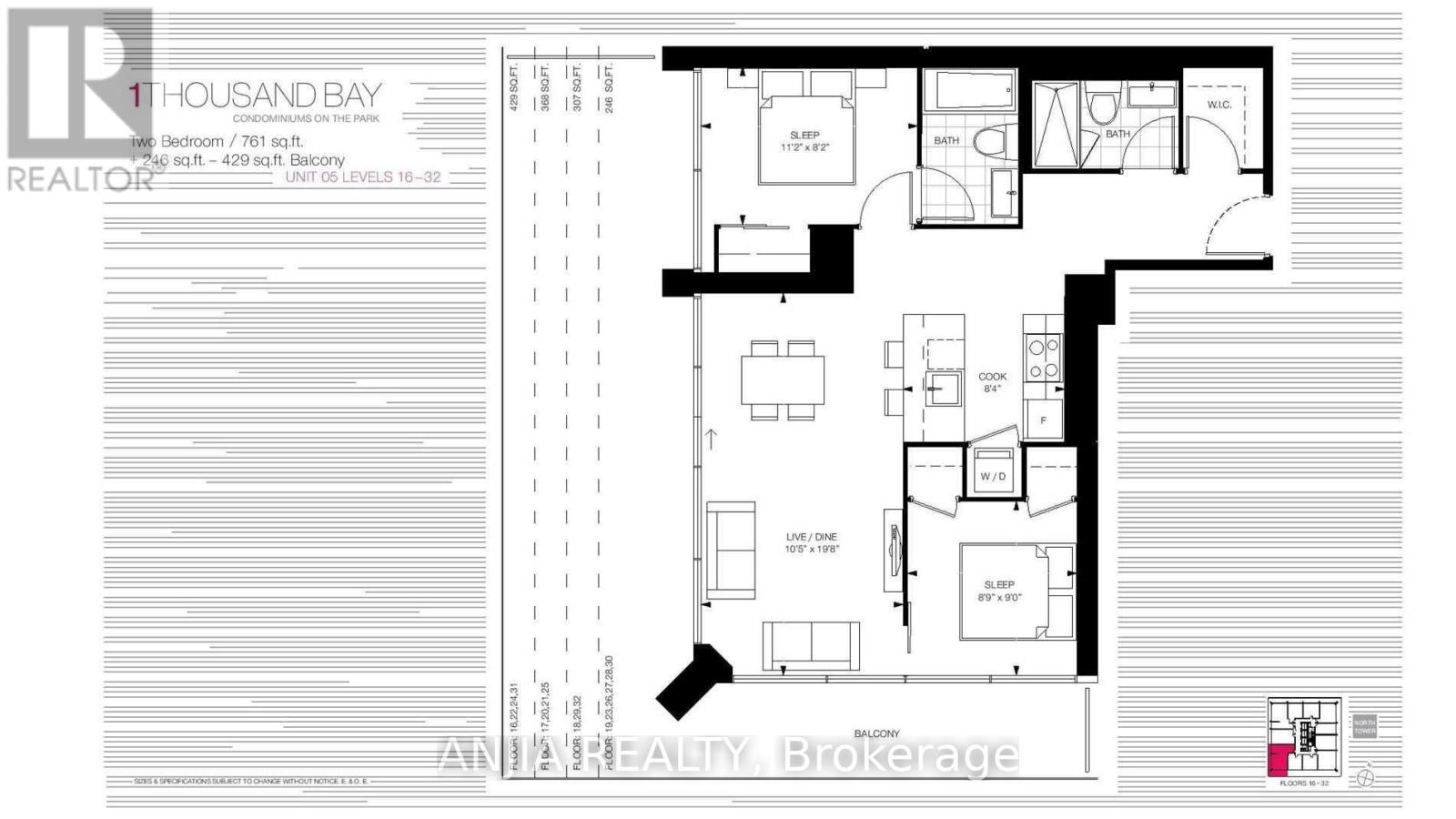#2405 -57 St Joseph St Toronto, Ontario M5S 0C5
$4,400 Monthly
Beautiful 5 Star Condo Living At 1000 Bay/St Joseph. 761Sqft + 429Sqft Huge L-Shape Balcony, 2 Brms+ 2 Washrooms+ 1Parking+ 1Locker; Stunning Corner Suite Features With Huge & Wide Wrap Around Balcony; South West view, Overseeing Cn Tower & Lake Of Ontario; Steps To U Of T & The Queens Park & Yorkville Shopping & Restaurants; Close To Ttc & Subway; State Of The Art Amenities Floor Including Fully Equipped Gym, Rooftop Lounge And Outdoor Infinity Pool; Luxury Living In The Heart Of Downtown Toronto!**** EXTRAS **** All Existing Window Coverings, Light Fixtures, Washer, Dryer, Fridge, Stove, Dishwasher, Range Hood, one parking space and one locker space. 5 Star Amenities, Gym, Rooftop Lounge, Outdoor Infinity Pool, Party room with Kitchen, Billiard. (id:46317)
Property Details
| MLS® Number | C8140450 |
| Property Type | Single Family |
| Community Name | Bay Street Corridor |
| Amenities Near By | Park, Public Transit, Schools |
| Parking Space Total | 1 |
| Pool Type | Outdoor Pool |
| View Type | View |
Building
| Bathroom Total | 2 |
| Bedrooms Above Ground | 2 |
| Bedrooms Total | 2 |
| Amenities | Storage - Locker, Security/concierge, Party Room, Visitor Parking, Exercise Centre |
| Cooling Type | Central Air Conditioning |
| Exterior Finish | Concrete |
| Heating Fuel | Natural Gas |
| Heating Type | Forced Air |
| Type | Apartment |
Parking
| Visitor Parking |
Land
| Acreage | No |
| Land Amenities | Park, Public Transit, Schools |
Rooms
| Level | Type | Length | Width | Dimensions |
|---|---|---|---|---|
| Main Level | Living Room | 6.04 m | 3.2 m | 6.04 m x 3.2 m |
| Main Level | Dining Room | 6.04 m | 3.2 m | 6.04 m x 3.2 m |
| Main Level | Kitchen | 2.56 m | 2 m | 2.56 m x 2 m |
| Main Level | Eating Area | 2.56 m | 2.56 m | 2.56 m x 2.56 m |
| Main Level | Primary Bedroom | 3.41 m | 2.5 m | 3.41 m x 2.5 m |
| Main Level | Bedroom 2 | 2.75 m | 2.71 m | 2.75 m x 2.71 m |
https://www.realtor.ca/real-estate/26620099/2405-57-st-joseph-st-toronto-bay-street-corridor

Salesperson
(416) 804-3937
3601 Hwy 7 #308
Markham, Ontario L3R 0M3
(905) 808-6000
(905) 505-6000
3601 Hwy 7 #308
Markham, Ontario L3R 0M3
(905) 808-6000
(905) 505-6000
Interested?
Contact us for more information

