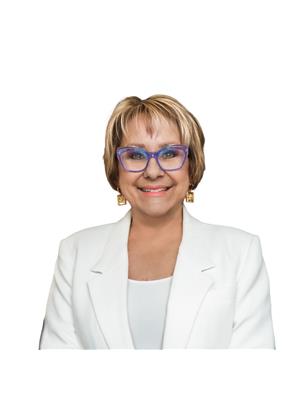2404 Valley Forest Way Oakville, Ontario L6H 6W9
$2,900,000
Welcome to Valleyview Estates. From its curb appeal to the sensational private rear yard, which backs onto a lush ravine and creek, every aspect of this 4-bedroom, 4.5-bathroom Fernbrook masterpiece will enchant you. Approx 4,383 sq.ft. plus 595 sq.ft. already finished in the walkout basement and the available unfinished area, your total would be 6,523 sq.ft. The grandeur of stately large luxury homes, complemented by the beauty of gorgeous tree-lined streets. This residence is enhanced by numerous upgrades including deep crown mouldings, pot lights and deep baseboards. The list goes on. The second floor has four generous bedrooms. The primary suite boasts a sizeable seating area and a luxurious 5-piece ensuite bathroom. Three additional large bedrooms one of which is equipped with a private 4-piece ensuite. The remaining two bedrooms share access to a 5-pc main bathroom. The finished walk out basement is equipped with a grand foyer, 4-pc bathroom and finished multi purpose room. (id:46317)
Property Details
| MLS® Number | W8144298 |
| Property Type | Single Family |
| Community Name | River Oaks |
| Amenities Near By | Park, Schools |
| Community Features | Community Centre |
| Features | Ravine |
| Parking Space Total | 6 |
Building
| Bathroom Total | 5 |
| Bedrooms Above Ground | 4 |
| Bedrooms Total | 4 |
| Basement Development | Partially Finished |
| Basement Features | Walk Out |
| Basement Type | N/a (partially Finished) |
| Construction Style Attachment | Detached |
| Cooling Type | Central Air Conditioning |
| Exterior Finish | Brick |
| Fireplace Present | Yes |
| Heating Fuel | Natural Gas |
| Heating Type | Forced Air |
| Stories Total | 2 |
| Type | House |
Parking
| Attached Garage |
Land
| Acreage | No |
| Land Amenities | Park, Schools |
| Size Irregular | 53.88 X 120.17 Ft ; 53.88x120.17x79.86(back)x115.02 |
| Size Total Text | 53.88 X 120.17 Ft ; 53.88x120.17x79.86(back)x115.02 |
Rooms
| Level | Type | Length | Width | Dimensions |
|---|---|---|---|---|
| Second Level | Primary Bedroom | 8.29 m | 5.56 m | 8.29 m x 5.56 m |
| Second Level | Bedroom 2 | 4.19 m | 6.3 m | 4.19 m x 6.3 m |
| Second Level | Bedroom 3 | 6.73 m | 3.01 m | 6.73 m x 3.01 m |
| Second Level | Bedroom 4 | 4.19 m | 5.51 m | 4.19 m x 5.51 m |
| Second Level | Study | 2.75 m | 3.52 m | 2.75 m x 3.52 m |
| Lower Level | Recreational, Games Room | 3.49 m | 3.86 m | 3.49 m x 3.86 m |
| Main Level | Living Room | 4 m | 5.1 m | 4 m x 5.1 m |
| Main Level | Dining Room | 4.31 m | 4.57 m | 4.31 m x 4.57 m |
| Main Level | Kitchen | 4.08 m | 4.65 m | 4.08 m x 4.65 m |
| Main Level | Eating Area | 4.27 m | 4 m | 4.27 m x 4 m |
| Main Level | Family Room | 4.62 m | 6.12 m | 4.62 m x 6.12 m |
| Main Level | Office | 3.32 m | 3.76 m | 3.32 m x 3.76 m |
https://www.realtor.ca/real-estate/26626348/2404-valley-forest-way-oakville-river-oaks

1320 Cornwall Rd Unit 103b
Oakville, Ontario L6J 7W5
(905) 842-7677
1320 Cornwall Rd Unit 103b
Oakville, Ontario L6J 7W5
(905) 842-7677
Interested?
Contact us for more information










































