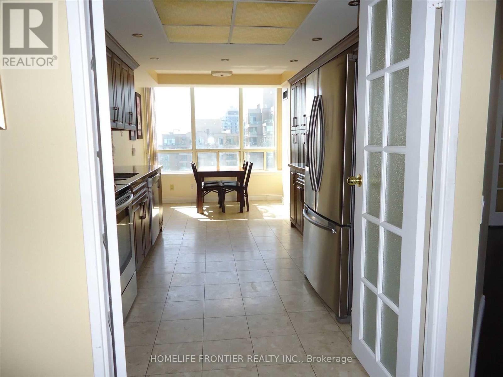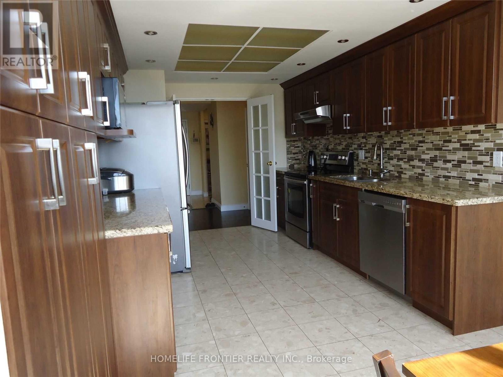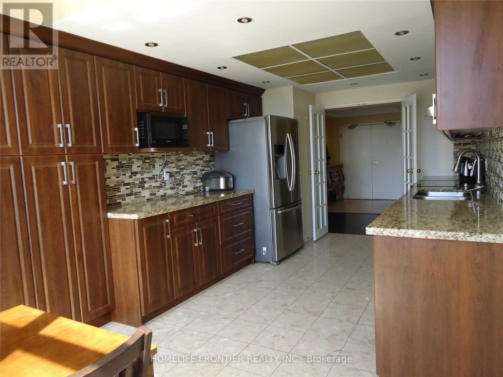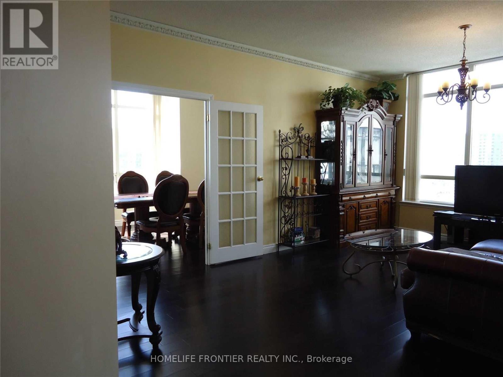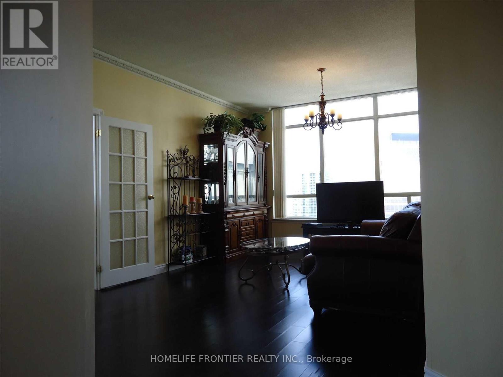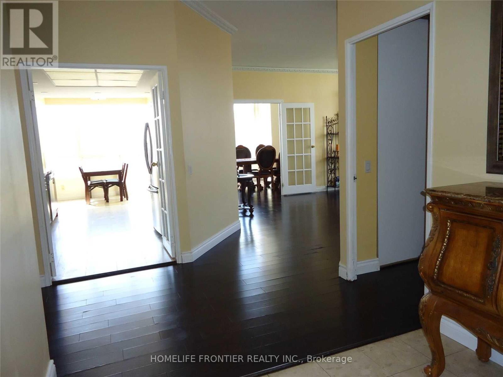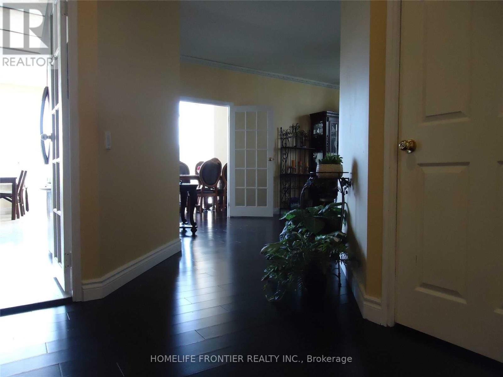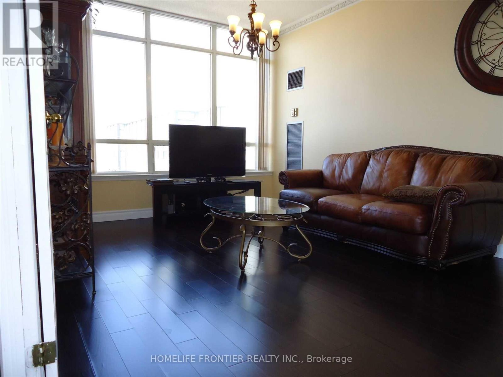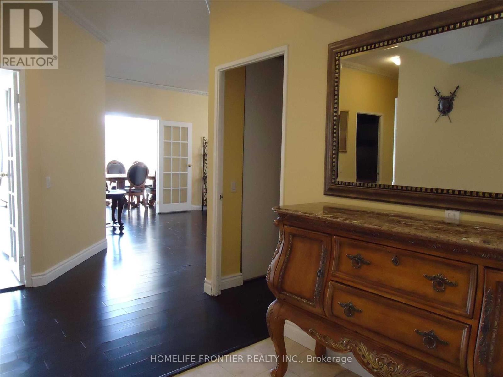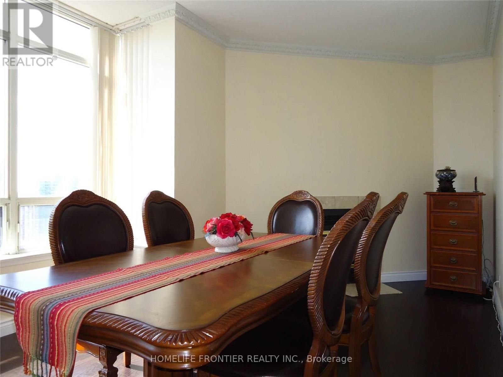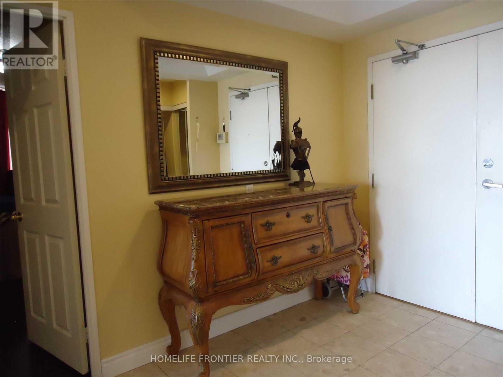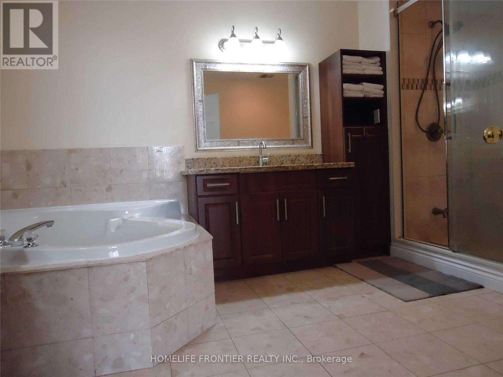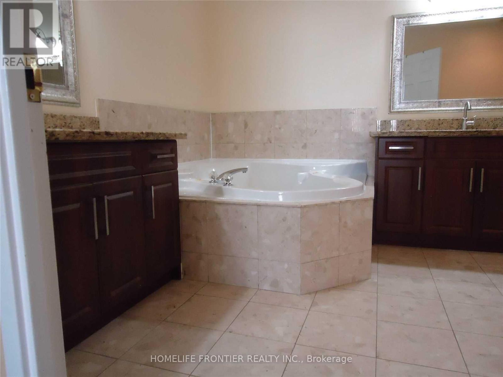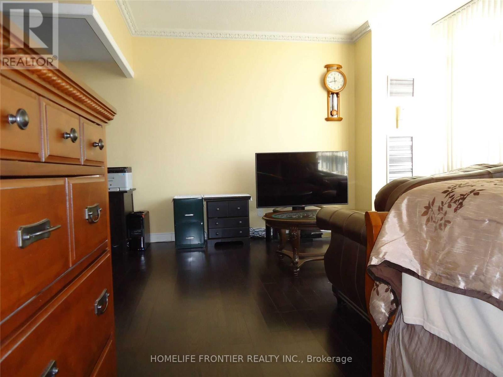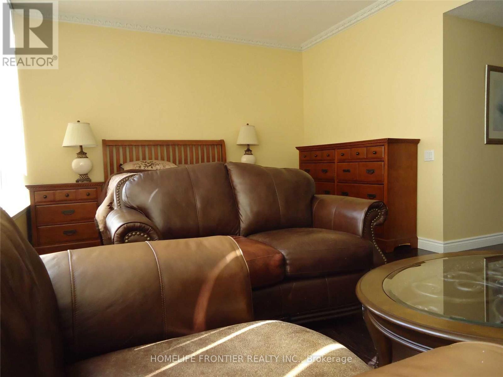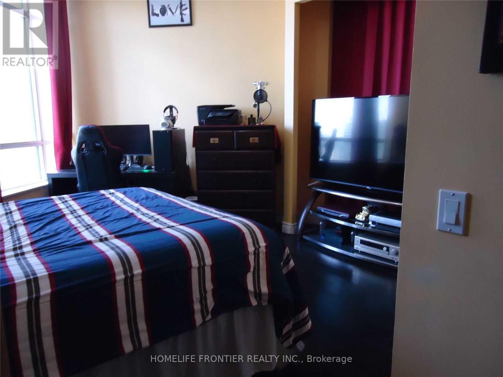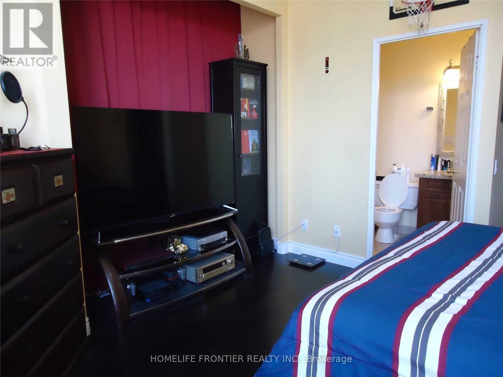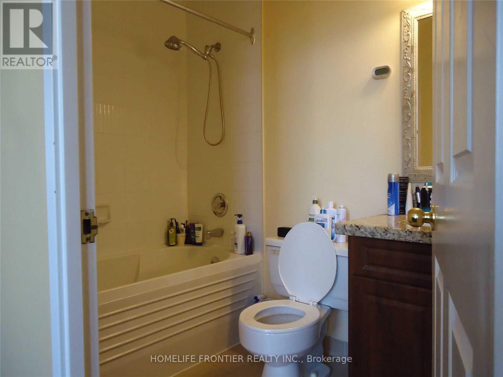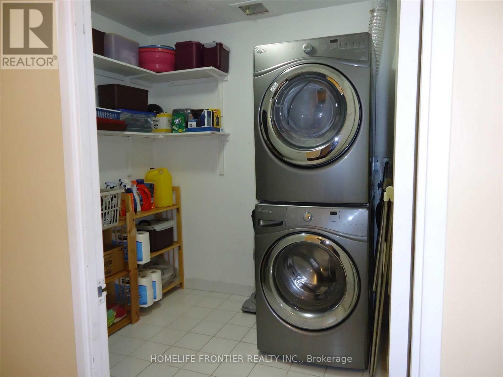#2401 -7 Bishop Ave Toronto, Ontario M2M 4J4
3 Bedroom
3 Bathroom
Fireplace
Indoor Pool
Central Air Conditioning
Forced Air
$948,000Maintenance,
$1,546.80 Monthly
Maintenance,
$1,546.80 MonthlyDare To Compare, Gorgeous Penthouse Unit, Clean, Very Bright South Exposure, Unobstructed City View, 9' Ceiling. Hardwood Floor Throughout. Modern Kitchen With Custom Cabinetry. Very Convenient Location, Direct Underground Access To Finch Subway Station. Go & Ttc Right At Doorstep. 24 Hrs Concierge, Maintenance Fee Includes All Utilities. Flex Closing, Property tax is 2024 interim**** EXTRAS **** Fridge, Stove, B/I Dw, Microwave, Washer & Dryer, Elfs. All Window Coverings, 1 Parking (P1-102) & 2 Lockers (P1-A146/A147) (id:46317)
Property Details
| MLS® Number | C8163918 |
| Property Type | Single Family |
| Community Name | Newtonbrook East |
| Amenities Near By | Park, Public Transit, Schools |
| Parking Space Total | 1 |
| Pool Type | Indoor Pool |
Building
| Bathroom Total | 3 |
| Bedrooms Above Ground | 2 |
| Bedrooms Below Ground | 1 |
| Bedrooms Total | 3 |
| Amenities | Storage - Locker, Security/concierge, Party Room, Visitor Parking, Exercise Centre |
| Cooling Type | Central Air Conditioning |
| Exterior Finish | Concrete |
| Fireplace Present | Yes |
| Heating Fuel | Natural Gas |
| Heating Type | Forced Air |
| Type | Apartment |
Parking
| Visitor Parking |
Land
| Acreage | No |
| Land Amenities | Park, Public Transit, Schools |
Rooms
| Level | Type | Length | Width | Dimensions |
|---|---|---|---|---|
| Flat | Foyer | 5.33 m | 2.87 m | 5.33 m x 2.87 m |
| Flat | Living Room | 3.82 m | 5.74 m | 3.82 m x 5.74 m |
| Flat | Dining Room | Measurements not available | ||
| Flat | Kitchen | 6.48 m | 3.05 m | 6.48 m x 3.05 m |
| Flat | Primary Bedroom | 10.92 m | 6.05 m | 10.92 m x 6.05 m |
| Flat | Bedroom 2 | 5.46 m | 4.5 m | 5.46 m x 4.5 m |
| Flat | Office | 3.29 m | 5.59 m | 3.29 m x 5.59 m |
| Flat | Laundry Room | Measurements not available |
https://www.realtor.ca/real-estate/26654126/2401-7-bishop-ave-toronto-newtonbrook-east
YONG HO MAENG
Broker
(416) 218-8800
Broker
(416) 218-8800

HOMELIFE FRONTIER REALTY INC.
7620 Yonge Street Unit 400
Thornhill, Ontario L4J 1V9
7620 Yonge Street Unit 400
Thornhill, Ontario L4J 1V9
(416) 218-8800
(416) 218-8807
Interested?
Contact us for more information

