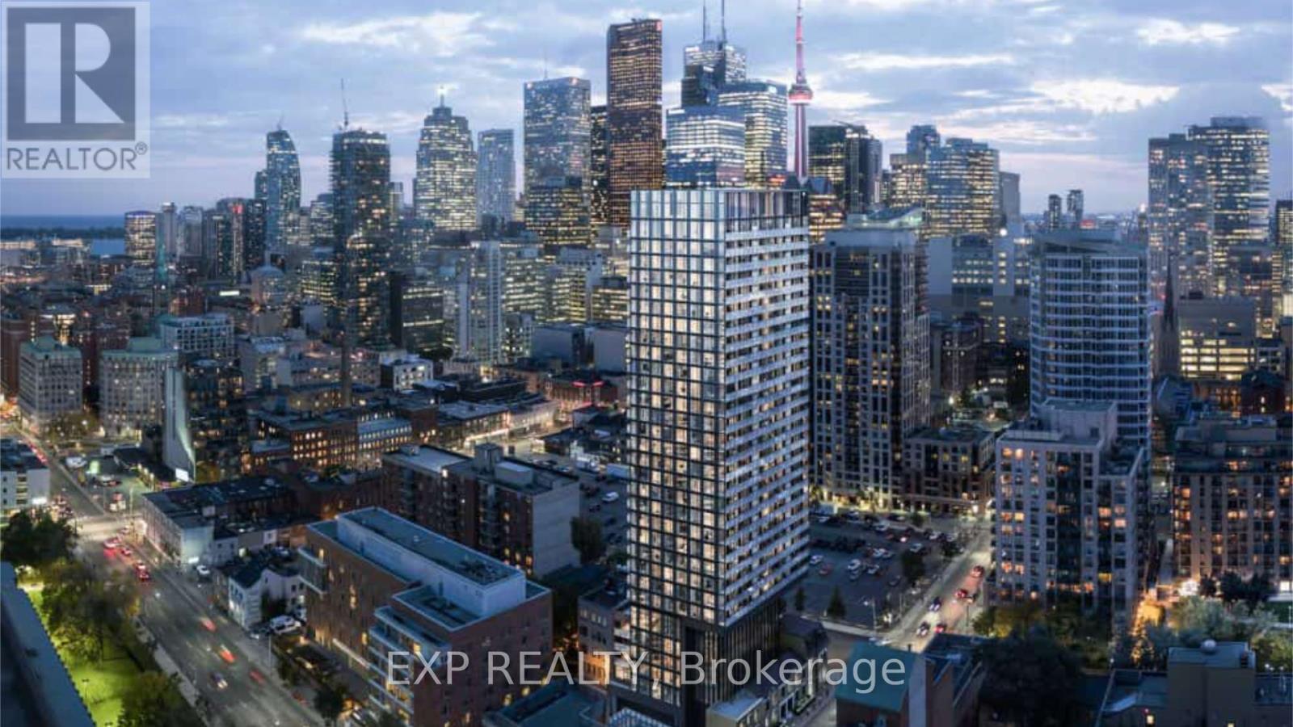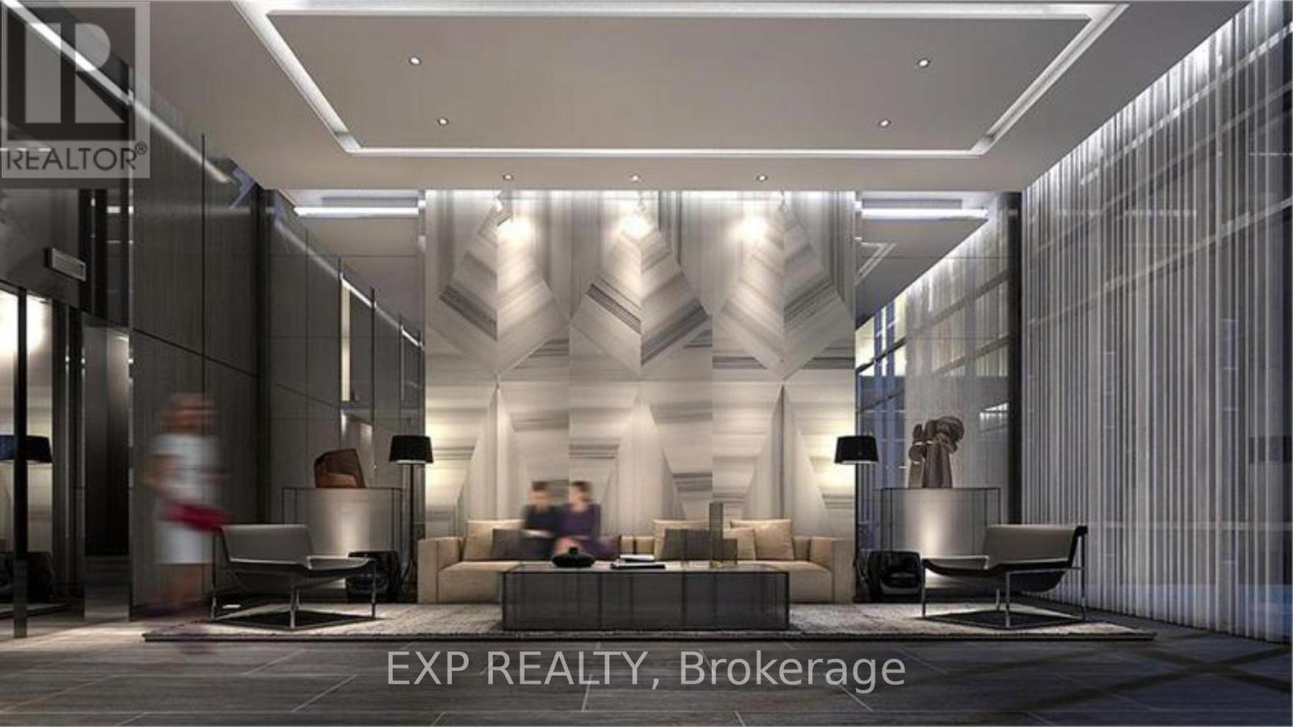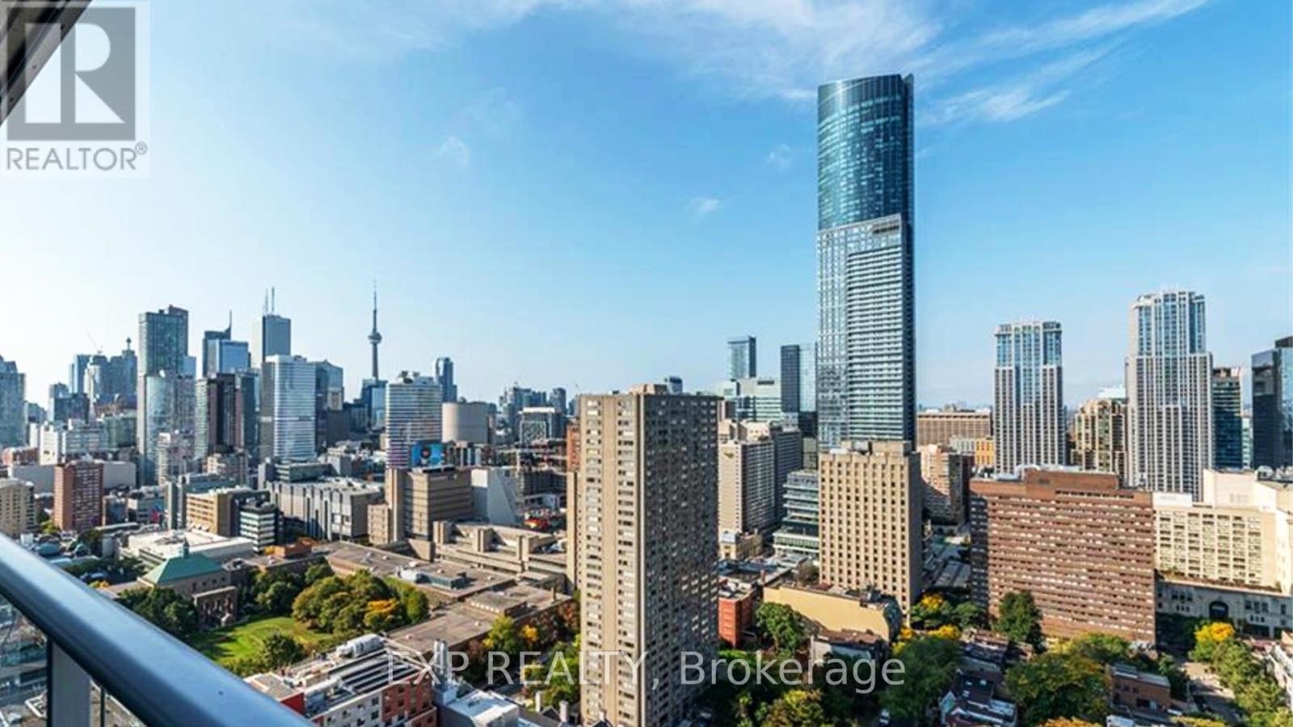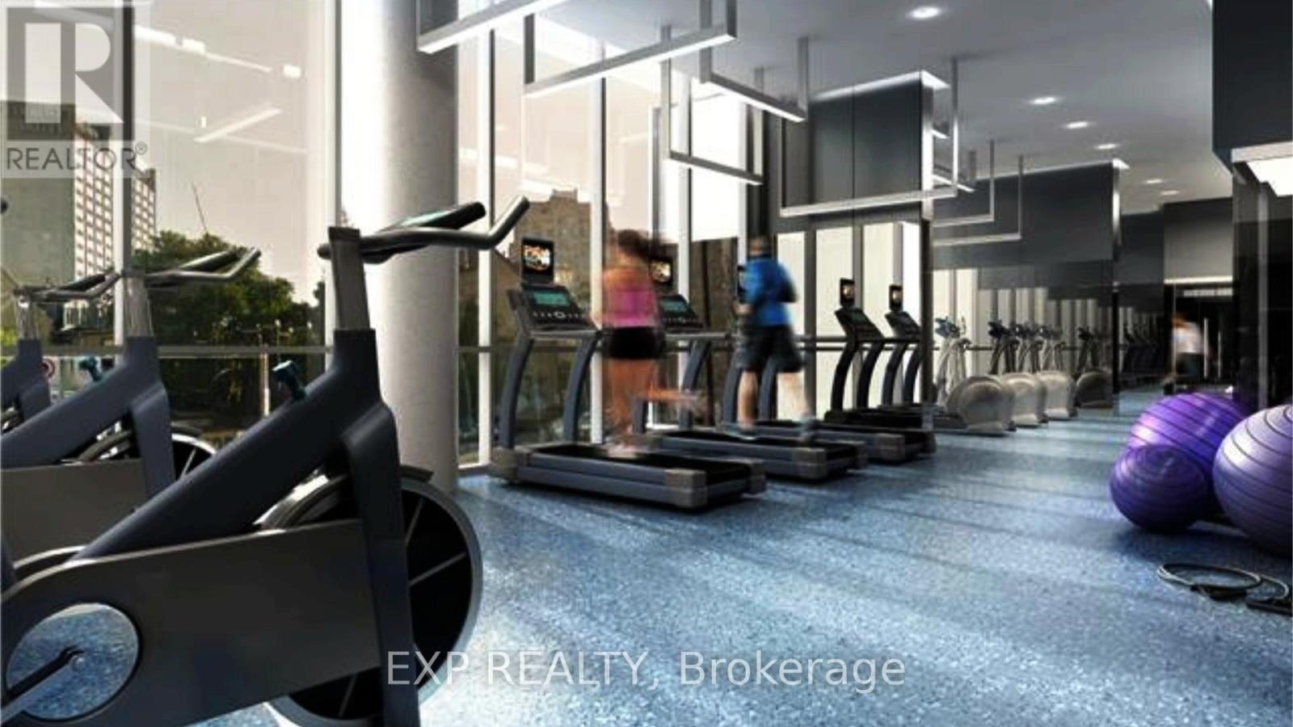#2401 -365 Church St Toronto, Ontario M5B 0B5
1 Bedroom
1 Bathroom
Central Air Conditioning
Forced Air
$2,450 Monthly
Modern Bright And Spacious One Bedroom Plus Den Unit In Upscale Building. Faces West From OversizedBalcony To Enjoy Sunny Afternoons. Spacious Open Concept Living Room And Dining Room With Walk OutAnd 9Ft Ceiling. Modern Kitchen With Stainless Steel Appliances. Den Can Be Used As An Office OrSecond Bedroom. Close To Subway, Ryerson, U Of T, Shopping, Hospitals, Restaurants, Eaton Centre. Available From April 10, 2024**** EXTRAS **** Fridge, Stove, Dishwasher, Microwave, Washer/Dryer, Amenities: Gym, Yoga Studio, Theater Room, Rooftop Terrace (id:46317)
Property Details
| MLS® Number | C8156946 |
| Property Type | Single Family |
| Community Name | Church-Yonge Corridor |
| Amenities Near By | Park, Place Of Worship, Public Transit |
| Community Features | Community Centre |
| Features | Balcony |
Building
| Bathroom Total | 1 |
| Bedrooms Above Ground | 1 |
| Bedrooms Total | 1 |
| Amenities | Security/concierge, Party Room, Visitor Parking, Exercise Centre |
| Cooling Type | Central Air Conditioning |
| Exterior Finish | Concrete |
| Heating Fuel | Natural Gas |
| Heating Type | Forced Air |
| Type | Apartment |
Parking
| Visitor Parking |
Land
| Acreage | No |
| Land Amenities | Park, Place Of Worship, Public Transit |
Rooms
| Level | Type | Length | Width | Dimensions |
|---|---|---|---|---|
| Flat | Living Room | 3.17 m | 2.8 m | 3.17 m x 2.8 m |
| Flat | Dining Room | 3.38 m | 2.65 m | 3.38 m x 2.65 m |
| Flat | Kitchen | 3.38 m | 2.65 m | 3.38 m x 2.65 m |
| Flat | Primary Bedroom | 3.17 m | 2.8 m | 3.17 m x 2.8 m |
| Flat | Den | 1.83 m | 2.07 m | 1.83 m x 2.07 m |
https://www.realtor.ca/real-estate/26643963/2401-365-church-st-toronto-church-yonge-corridor
EXP REALTY
4711 Yonge St Unit C 10/fl
Toronto, Ontario M2N 6K8
4711 Yonge St Unit C 10/fl
Toronto, Ontario M2N 6K8
(866) 530-7737
(647) 849-3180
Interested?
Contact us for more information
















