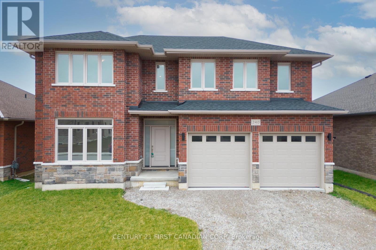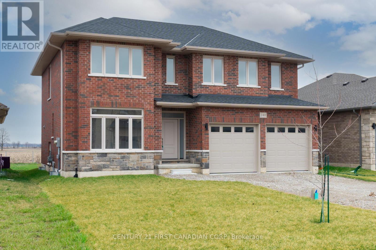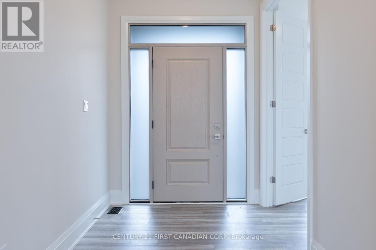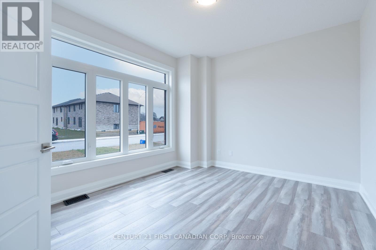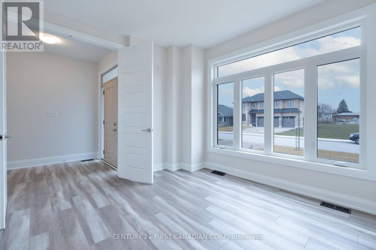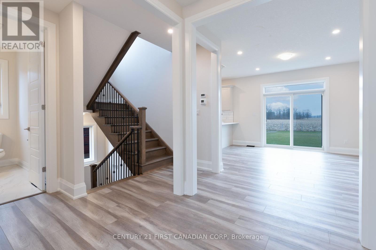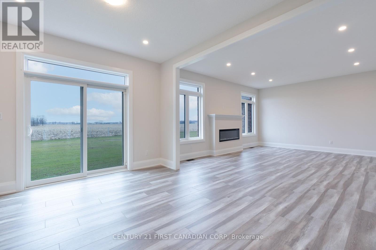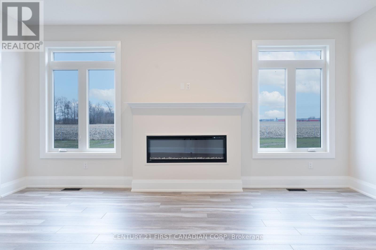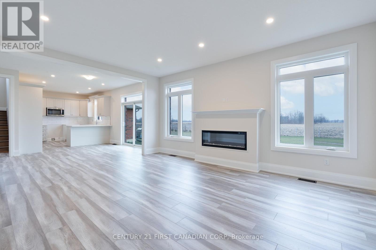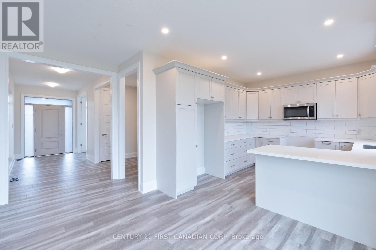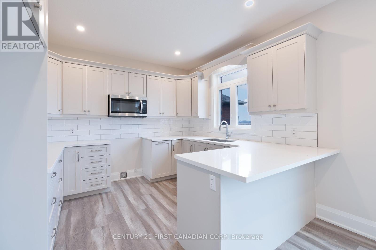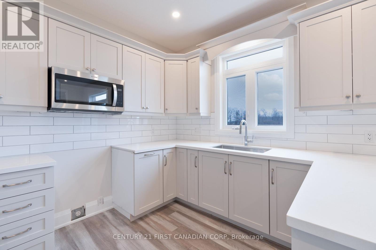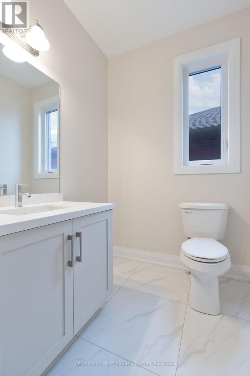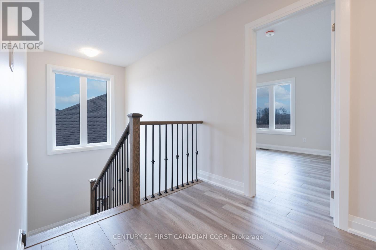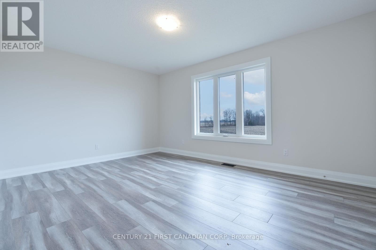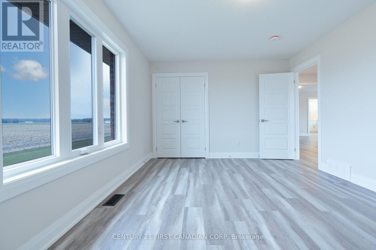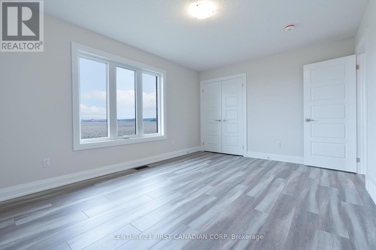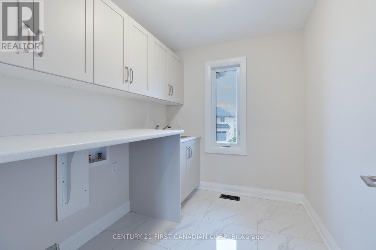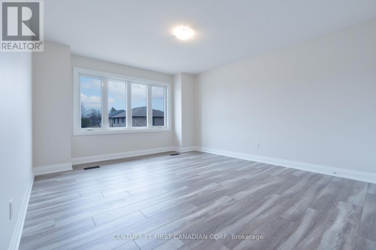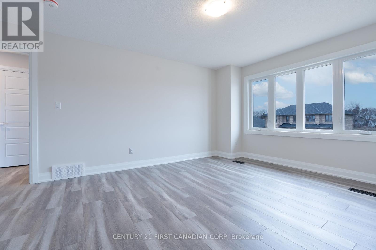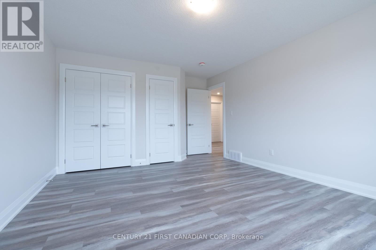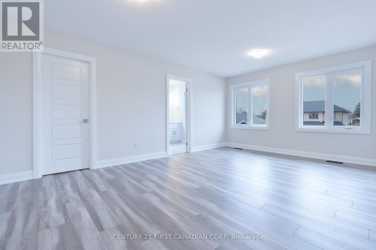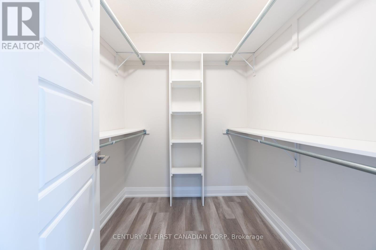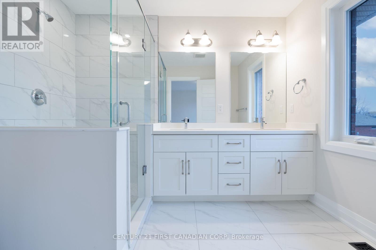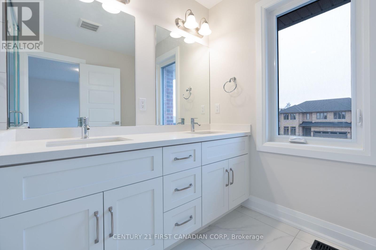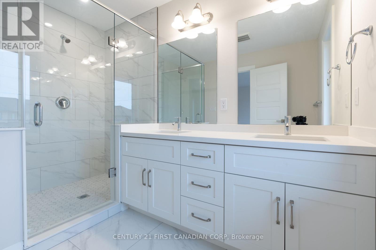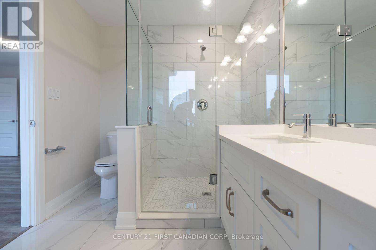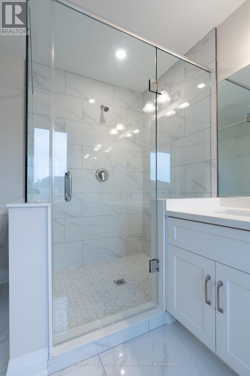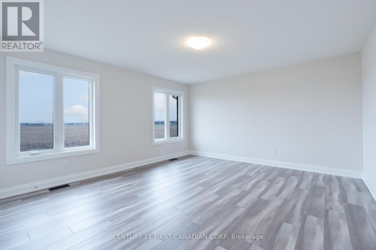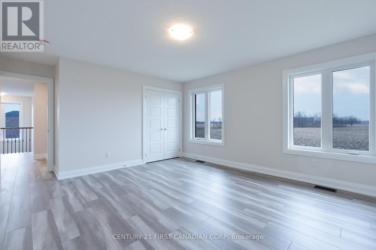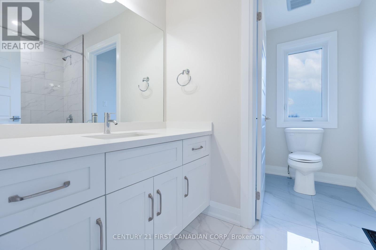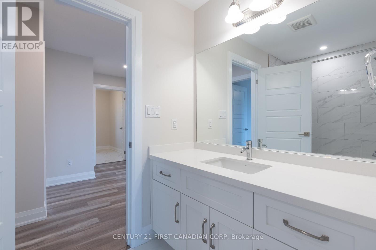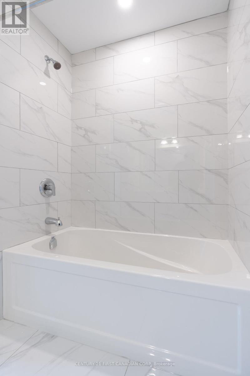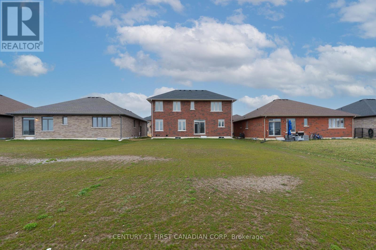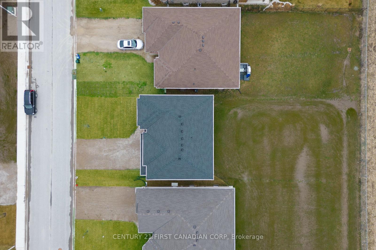240 Leitch St Dutton/dunwich, Ontario N0L 1J0
$1,199,900
This spacious 2 storey home on a huge lot is located in the Highland Estates subdivision. With 4 bedrooms and 2.5 bathrooms, and an attached 2 car garage, this home is perfect for family living. Enjoy an abundance of living space on the main floor, including an impressive Great Room with fireplace, a gourmet Kitchen, formal Dining Area with access to the back yard. Also located on the main floor is the spacious den (which could be used as a bedroom) and the 2 pc Powder Room. Upstairs has the generous Primary Bedroom complete with lavish ensuite and walk in closet. Three additional bedrooms provide plenty of space for family members or a home office. A large main bath and the separate laundry room complete this upper level. Outside, the vast lot offers endless possibilities for outdoor fun and relaxation.**** EXTRAS **** Just minutes to the 401, 20 minutes to London, 25 to St Thomas and is zoned for great schools and close to all amenities (id:46317)
Property Details
| MLS® Number | X8167560 |
| Property Type | Single Family |
| Community Name | Dutton |
| Amenities Near By | Park, Place Of Worship |
| Community Features | Community Centre, School Bus |
| Parking Space Total | 6 |
Building
| Bathroom Total | 3 |
| Bedrooms Above Ground | 4 |
| Bedrooms Total | 4 |
| Basement Development | Unfinished |
| Basement Type | Full (unfinished) |
| Construction Style Attachment | Detached |
| Cooling Type | Central Air Conditioning |
| Exterior Finish | Brick |
| Fireplace Present | Yes |
| Heating Fuel | Natural Gas |
| Heating Type | Forced Air |
| Stories Total | 2 |
| Type | House |
Parking
| Attached Garage |
Land
| Acreage | No |
| Land Amenities | Park, Place Of Worship |
| Size Irregular | 52.66 X 159.62 Ft |
| Size Total Text | 52.66 X 159.62 Ft |
Rooms
| Level | Type | Length | Width | Dimensions |
|---|---|---|---|---|
| Second Level | Primary Bedroom | 5.66 m | 3.81 m | 5.66 m x 3.81 m |
| Second Level | Bedroom 2 | 4.72 m | 3.48 m | 4.72 m x 3.48 m |
| Second Level | Bedroom 3 | 4.57 m | 3.91 m | 4.57 m x 3.91 m |
| Second Level | Bedroom 4 | 4.67 m | 4.55 m | 4.67 m x 4.55 m |
| Second Level | Laundry Room | 2.26 m | 2.11 m | 2.26 m x 2.11 m |
| Main Level | Den | 3.91 m | 3.48 m | 3.91 m x 3.48 m |
| Main Level | Kitchen | 3.33 m | 4.09 m | 3.33 m x 4.09 m |
| Main Level | Dining Room | 3.56 m | 3.35 m | 3.56 m x 3.35 m |
| Main Level | Living Room | 5.44 m | 4.67 m | 5.44 m x 4.67 m |
Utilities
| Sewer | Installed |
| Natural Gas | Installed |
| Electricity | Installed |
| Cable | Available |
https://www.realtor.ca/real-estate/26659777/240-leitch-st-duttondunwich-dutton

420 York Street
London, Ontario N6B 1R1
(519) 673-3390
(519) 673-6789
firstcanadian.c21.ca/
facebook.com/C21First
instagram.com/c21first

Salesperson
(519) 709-5534
(519) 673-6789
www.sandra-pineda.c21.ca/
https://www.facebook.com/sandra.pineda.9461/
https://www.instagram.com/sandrapineda.ldnont/
420 York Street
London, Ontario N6B 1R1
(519) 673-3390
(519) 673-6789
firstcanadian.c21.ca/
facebook.com/C21First
instagram.com/c21first
Interested?
Contact us for more information

