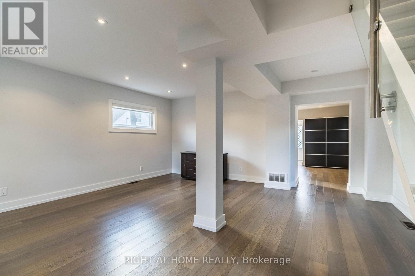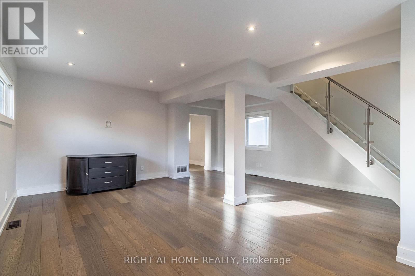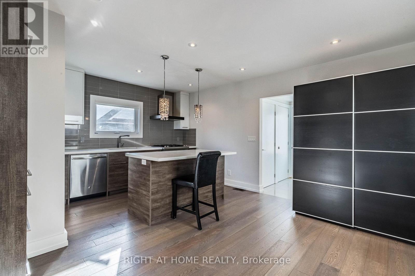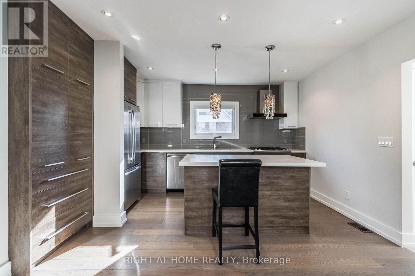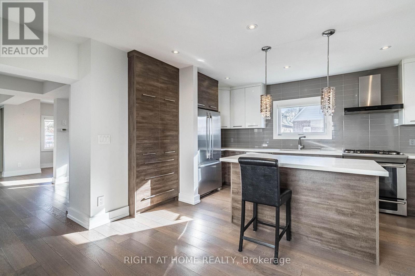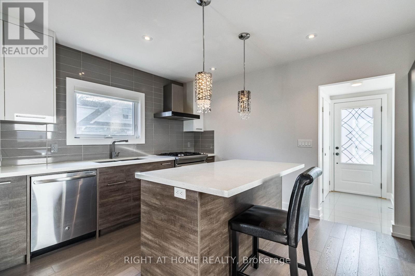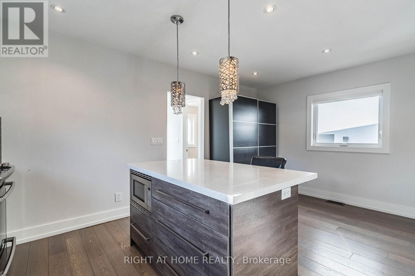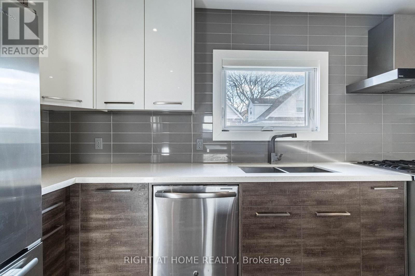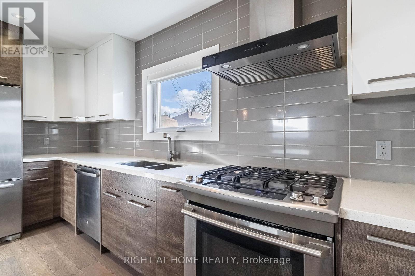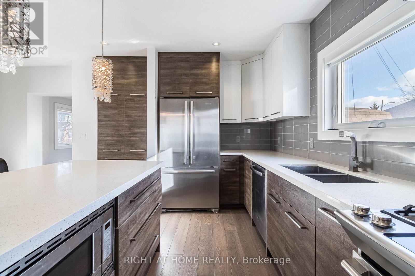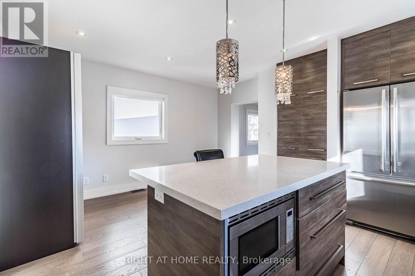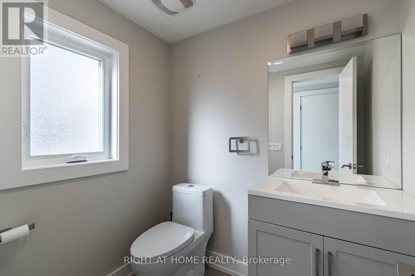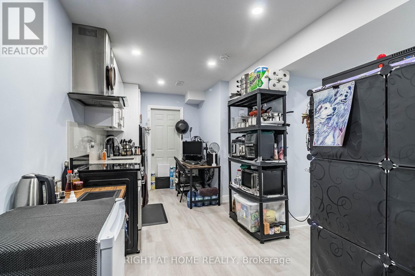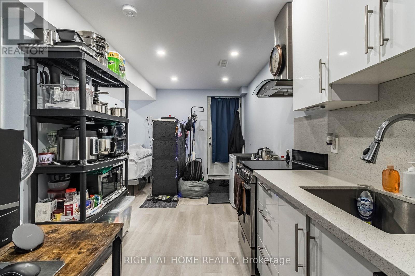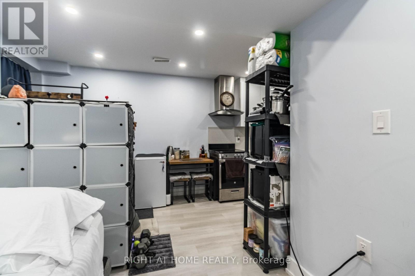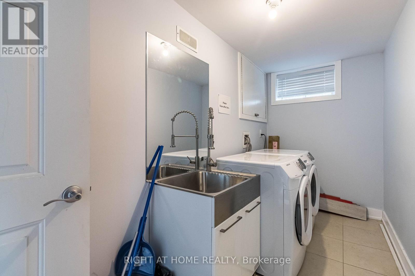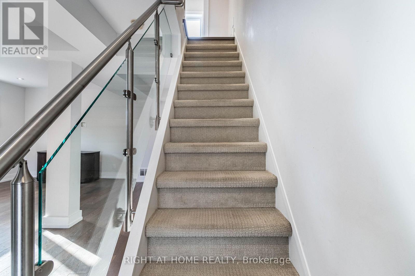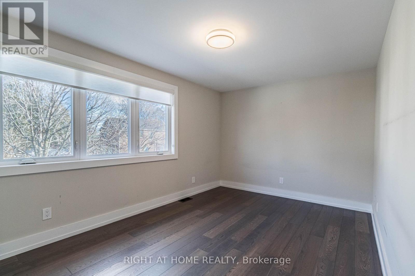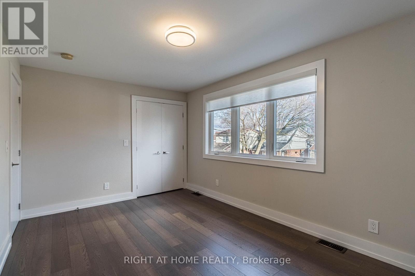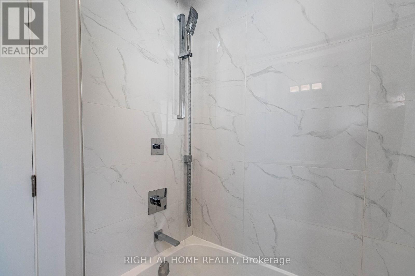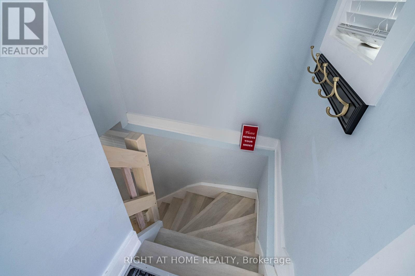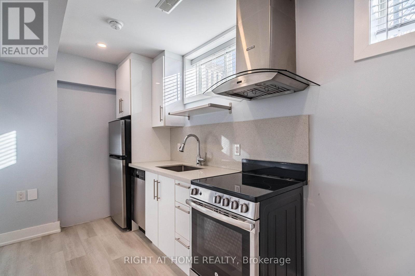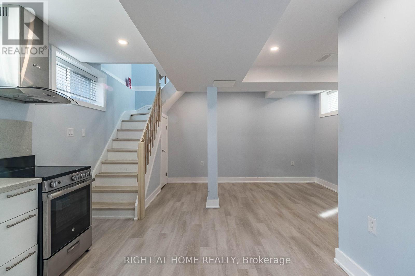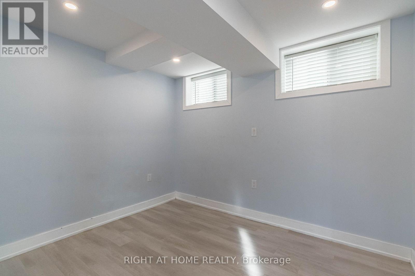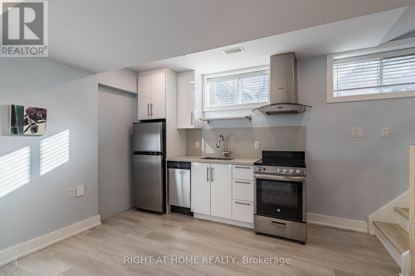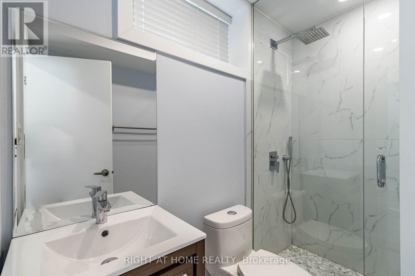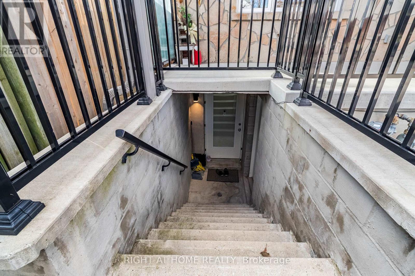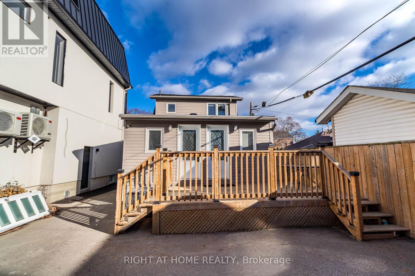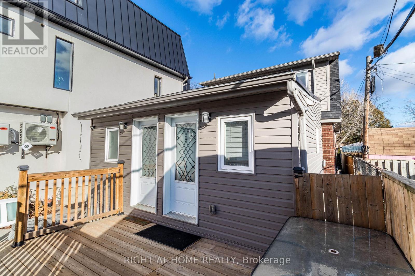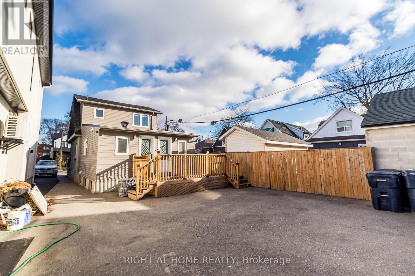24 Syndicate Ave Toronto, Ontario M6N 4M5
$1,298,888
Welcome to your new home. This property has been renovated top to bottom using only the highest quality materials and craftsmanship. The house features 2 bedroom, 2 bathrooms with a beautiful oversized Eat-In Kitchen, gorgeous hardwood floors, large window to give you tons of natural light, pot lights, the list just goes on. There are 2 bachelor lower level apartments each with a kitchen, 3 piece bathroom with one having a separate entrance from the front of the house and the other having a separate entrance from the rear of the property. There is also an addition separate laundry room for the lower level units. Large 2 car detached garage with extra storage space. This is an up and coming neighborhood and to find a house in this condition with these features is very rare. Hurry as delay may mean disappointment.**** EXTRAS **** Furnace, central air conditioner and 2 tankless water heaters are owned. Three separate hydro meters, one gas meter, one water meter. (id:46317)
Property Details
| MLS® Number | W7344972 |
| Property Type | Single Family |
| Community Name | Mount Dennis |
| Parking Space Total | 2 |
Building
| Bathroom Total | 4 |
| Bedrooms Above Ground | 2 |
| Bedrooms Total | 2 |
| Basement Features | Apartment In Basement, Separate Entrance |
| Basement Type | N/a |
| Construction Style Attachment | Detached |
| Cooling Type | Central Air Conditioning |
| Exterior Finish | Brick, Vinyl Siding |
| Heating Fuel | Natural Gas |
| Heating Type | Forced Air |
| Stories Total | 2 |
| Type | House |
Parking
| Detached Garage |
Land
| Acreage | No |
| Size Irregular | 25 X 116.33 Ft ; Irregular |
| Size Total Text | 25 X 116.33 Ft ; Irregular |
Rooms
| Level | Type | Length | Width | Dimensions |
|---|---|---|---|---|
| Second Level | Primary Bedroom | 2.95 m | 4.58 m | 2.95 m x 4.58 m |
| Second Level | Bedroom 2 | 2.74 m | 2.95 m | 2.74 m x 2.95 m |
| Lower Level | Laundry Room | 3.89 m | 1.57 m | 3.89 m x 1.57 m |
| Lower Level | Other | Measurements not available | ||
| Lower Level | Other | Measurements not available | ||
| Main Level | Living Room | 5.23 m | 5.74 m | 5.23 m x 5.74 m |
| Main Level | Dining Room | 5.23 m | 5.74 m | 5.23 m x 5.74 m |
| Main Level | Kitchen | 3.84 m | 5.23 m | 3.84 m x 5.23 m |
https://www.realtor.ca/real-estate/26342411/24-syndicate-ave-toronto-mount-dennis

1396 Don Mills Rd Unit B-121
Toronto, Ontario M3B 0A7
(416) 391-3232
(416) 391-0319
www.rightathomerealty.com
Interested?
Contact us for more information





