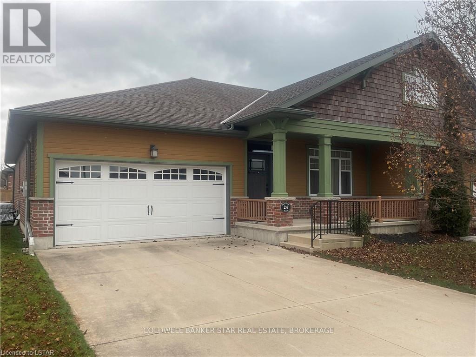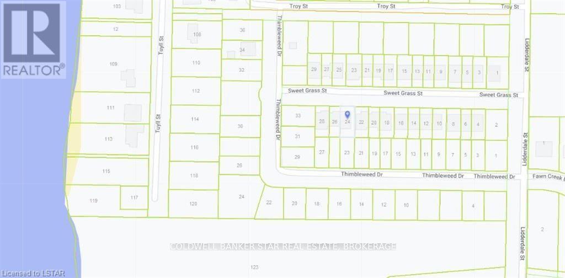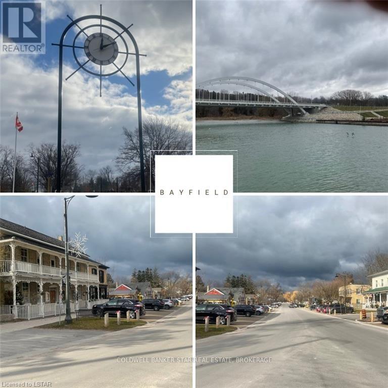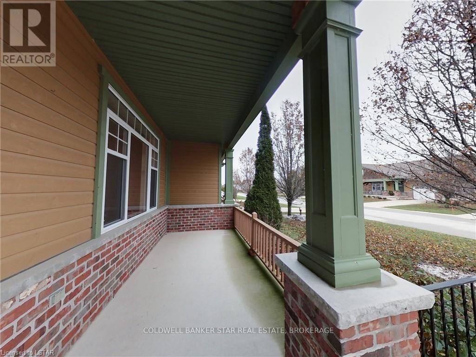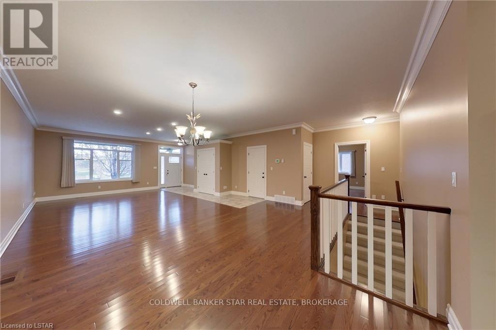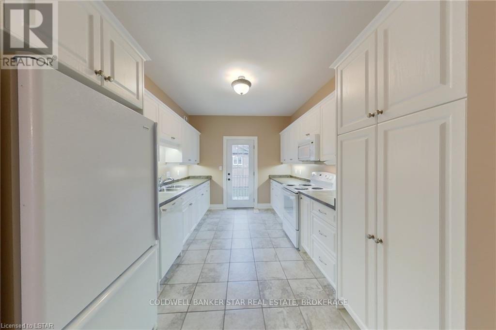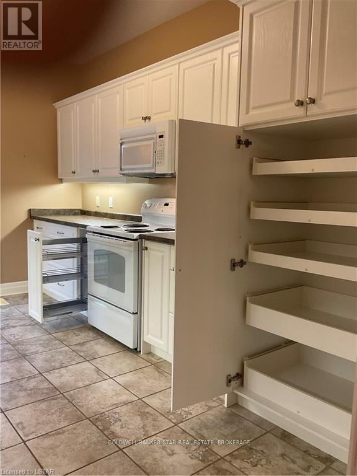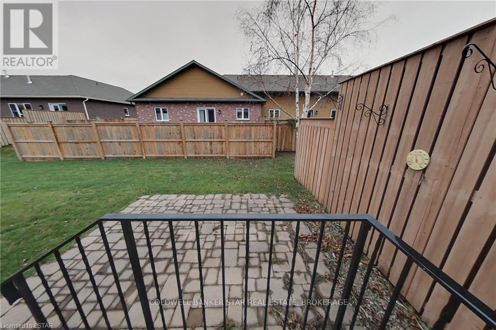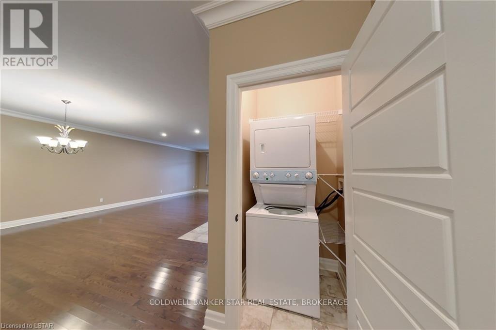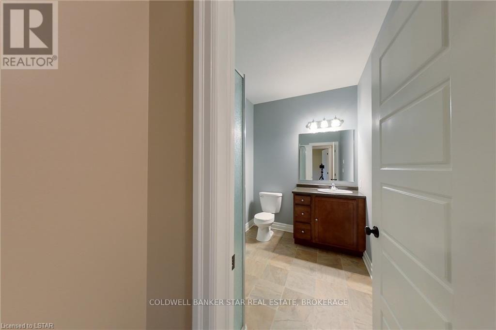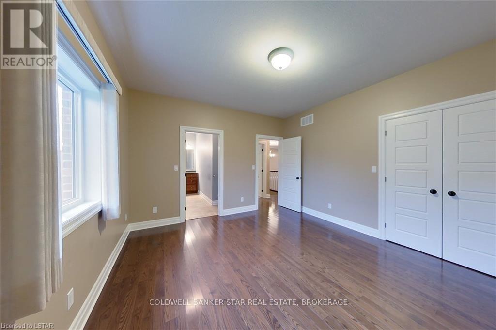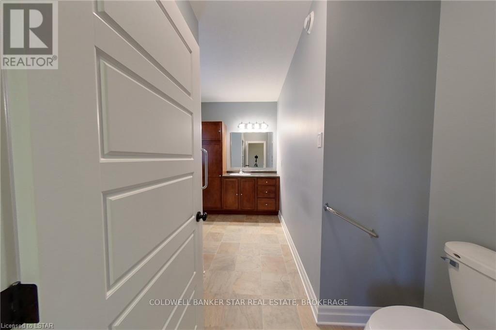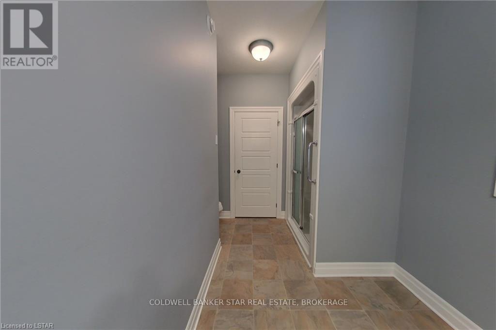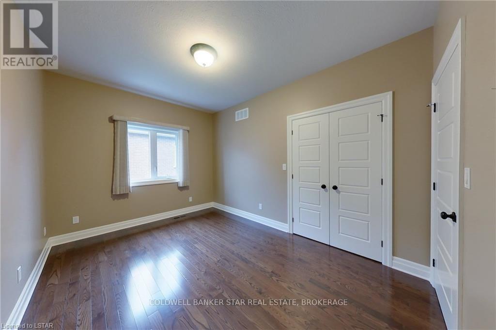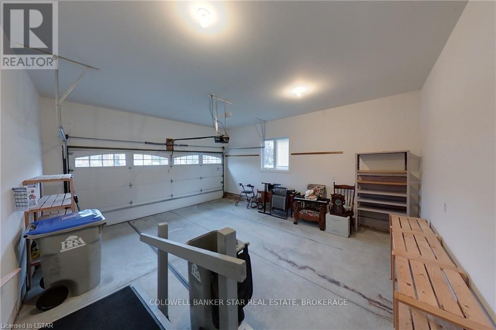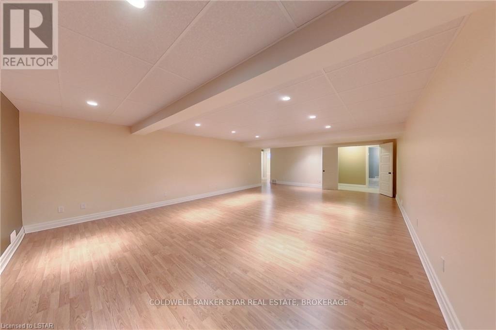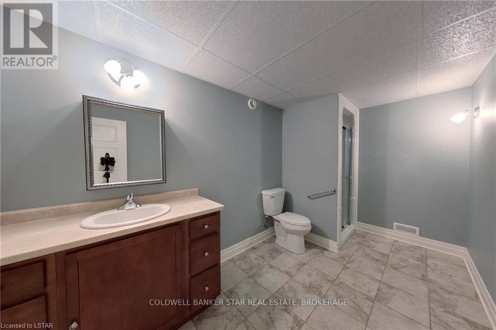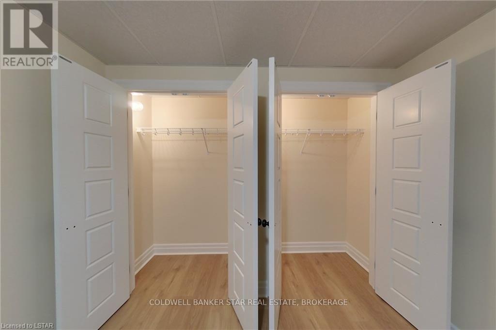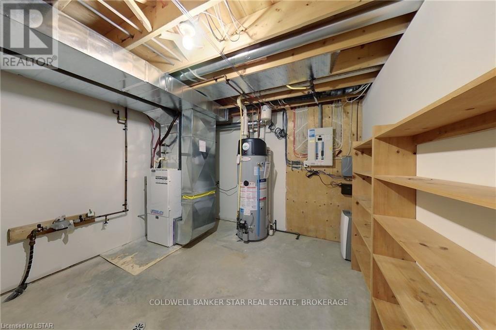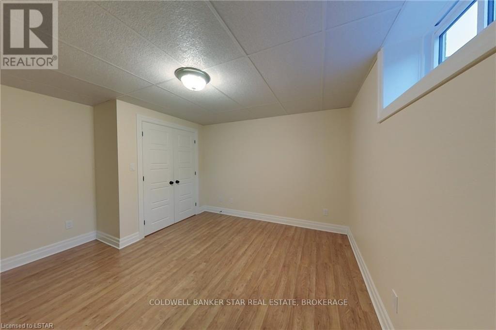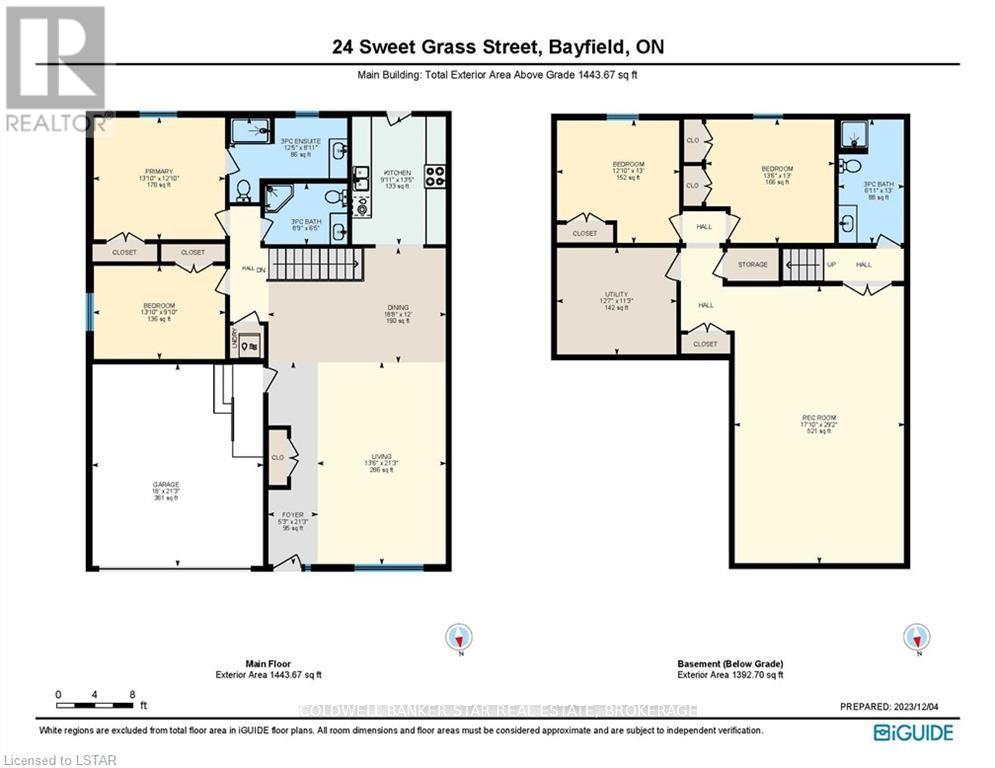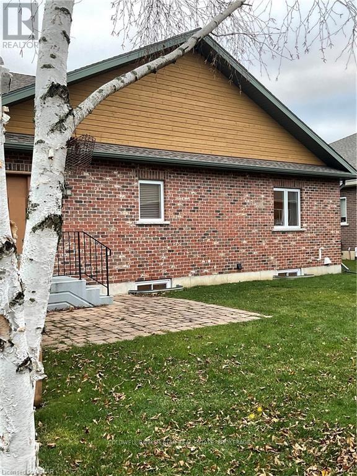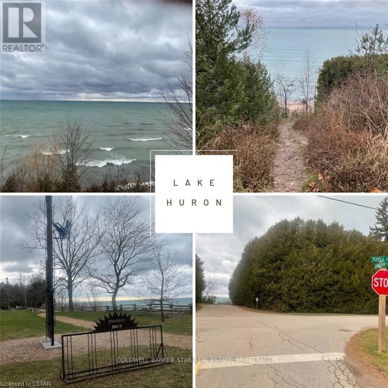24 Sweet Grass St Bluewater, Ontario N0M 1G0
$699,000
Charming Bungalow Townhouse in Bayfield Village with 2 main bedrooms (primary with ensuite), 2 lower bedrooms, 3 bathrooms, open-concept living/dining area, and spacious closets (all with lights). Features large rooms with gleaming floors, 9 ceilings, and senior-friendly amenities (main floor living with quality shower stalls, garage ramp, grab bars, extra wide steps to basement). Basement features include a large family/rec room, heated floor bathroom, and extra wide garage. Neighbourhood Association fee $124.00/month covers lawn care, snow removal, and roof replacement. Ideal for a relaxed lakeside lifestyle near Lake Huron and Bayfield community amenities. (id:46317)
Property Details
| MLS® Number | X8108652 |
| Property Type | Single Family |
| Community Name | Bayfield |
| Parking Space Total | 5 |
Building
| Bathroom Total | 2 |
| Bedrooms Above Ground | 2 |
| Bedrooms Below Ground | 2 |
| Bedrooms Total | 4 |
| Architectural Style | Bungalow |
| Basement Development | Finished |
| Basement Type | Full (finished) |
| Construction Style Attachment | Attached |
| Cooling Type | Central Air Conditioning |
| Exterior Finish | Brick, Wood |
| Heating Fuel | Natural Gas |
| Heating Type | Radiant Heat |
| Stories Total | 1 |
| Type | Row / Townhouse |
Parking
| Attached Garage |
Land
| Acreage | No |
| Size Irregular | 45.61 X 99.69 Ft |
| Size Total Text | 45.61 X 99.69 Ft |
Rooms
| Level | Type | Length | Width | Dimensions |
|---|---|---|---|---|
| Basement | Bathroom | 3.96 m | 2.11 m | 3.96 m x 2.11 m |
| Basement | Bedroom | 3.96 m | 1.95 m | 3.96 m x 1.95 m |
| Basement | Bedroom | 3.65 m | 3.65 m | 3.65 m x 3.65 m |
| Basement | Recreational, Games Room | 8.89 m | 5.44 m | 8.89 m x 5.44 m |
| Main Level | Bathroom | 5.79 m | 4.26 m | 5.79 m x 4.26 m |
| Main Level | Bedroom | 3.35 m | 4.26 m | 3.35 m x 4.26 m |
| Main Level | Dining Room | 3.65 m | 3.96 m | 3.65 m x 3.96 m |
| Main Level | Kitchen | 4.09 m | 3.02 m | 4.09 m x 3.02 m |
| Main Level | Living Room | 7.92 m | 4.57 m | 7.92 m x 4.57 m |
| Main Level | Primary Bedroom | 3.35 m | 4.57 m | 3.35 m x 4.57 m |
| Main Level | Laundry Room | 0.91 m | 0.91 m | 0.91 m x 0.91 m |
https://www.realtor.ca/real-estate/26574601/24-sweet-grass-st-bluewater-bayfield
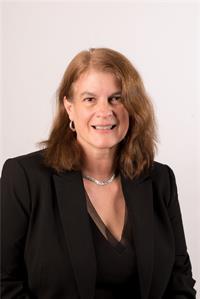
Broker of Record
(226) 973-5596
www.coldwellbanker.ca/
www.facebook.com/robintillerproperties?ref=hl
https://www.linkedin.com/in/robin-rees-tiller-136bb713/
https://twitter.com/cbstar_robint
https://www.instagram.com/tiller.robin/

82 Ontario Street South Box 1439
Grand Bend, Ontario N0M 1T0
(519) 238-7355
(519) 245-5670
www.cbstar.ca/
Interested?
Contact us for more information

