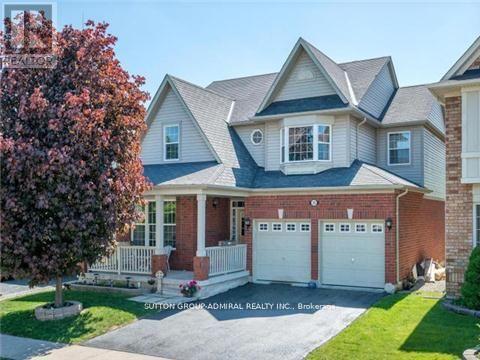24 Sandy Beach Rd Brampton, Ontario L7A 2T1
$1,285,000
MOTIVATED Seller,! Income Potential in this Beautiful 4 bdrm Home on Sandy Beach Rd. 3500 of finished space, Great family area with Schools in walking distance, No Neighbors in back, walking trail. Conservation with pond at end of street, Gorgeous area for summer walks and feeding ducks and geese. Beautiful Family room with fireplace over looks backyard, large eat in kitchen with centre island, large pantry and Main floor Laundry. Newly Finished Basement with Rec room and 2 spacious bedrooms, makes this a 6 bedroom home for large Families, bath in basement as well as Kitchenette. Possibilities of rental unit. Nicely finished, large bedrooms with a huge Master Ensuite with Heated floors and Jacuzzi Tub and separate shower. Newer Hardwood on main and upper level and fresh paint. Double car garage gives lots of storage or parking. All of this in a Family loved residential street. . 9' Ceilings. (id:46317)
Property Details
| MLS® Number | W8165166 |
| Property Type | Single Family |
| Community Name | Fletcher's Meadow |
| Amenities Near By | Park, Public Transit, Schools |
| Features | Ravine |
| Parking Space Total | 4 |
Building
| Bathroom Total | 4 |
| Bedrooms Above Ground | 4 |
| Bedrooms Below Ground | 2 |
| Bedrooms Total | 6 |
| Basement Development | Finished |
| Basement Features | Separate Entrance |
| Basement Type | N/a (finished) |
| Construction Style Attachment | Detached |
| Cooling Type | Central Air Conditioning |
| Exterior Finish | Aluminum Siding, Brick |
| Fireplace Present | Yes |
| Heating Fuel | Natural Gas |
| Heating Type | Forced Air |
| Stories Total | 2 |
| Type | House |
Parking
| Garage |
Land
| Acreage | No |
| Land Amenities | Park, Public Transit, Schools |
| Size Irregular | 44.9 X 92 Ft |
| Size Total Text | 44.9 X 92 Ft |
| Surface Water | Lake/pond |
Rooms
| Level | Type | Length | Width | Dimensions |
|---|---|---|---|---|
| Second Level | Primary Bedroom | 5.39 m | 4.11 m | 5.39 m x 4.11 m |
| Second Level | Bedroom 2 | 3.93 m | 3.04 m | 3.93 m x 3.04 m |
| Second Level | Bedroom 3 | 3.35 m | 3.35 m | 3.35 m x 3.35 m |
| Second Level | Bedroom 4 | 4.11 m | 3.5 m | 4.11 m x 3.5 m |
| Basement | Recreational, Games Room | Measurements not available | ||
| Basement | Bedroom | Measurements not available | ||
| Basement | Bedroom | Measurements not available | ||
| Main Level | Living Room | 6.1 m | 3.1 m | 6.1 m x 3.1 m |
| Main Level | Dining Room | 6.1 m | 3.1 m | 6.1 m x 3.1 m |
| Main Level | Family Room | 4.88 m | 3.96 m | 4.88 m x 3.96 m |
| Main Level | Kitchen | 3.96 m | 3.04 m | 3.96 m x 3.04 m |
| Main Level | Eating Area | 3.16 m | 3.04 m | 3.16 m x 3.04 m |
https://www.realtor.ca/real-estate/26656139/24-sandy-beach-rd-brampton-fletchers-meadow

Broker
(416) 826-9131
(416) 826-9131
1206 Centre Street
Thornhill, Ontario L4J 3M9
(416) 739-7200
(416) 739-9367
www.suttongroupadmiral.com/
Interested?
Contact us for more information







































