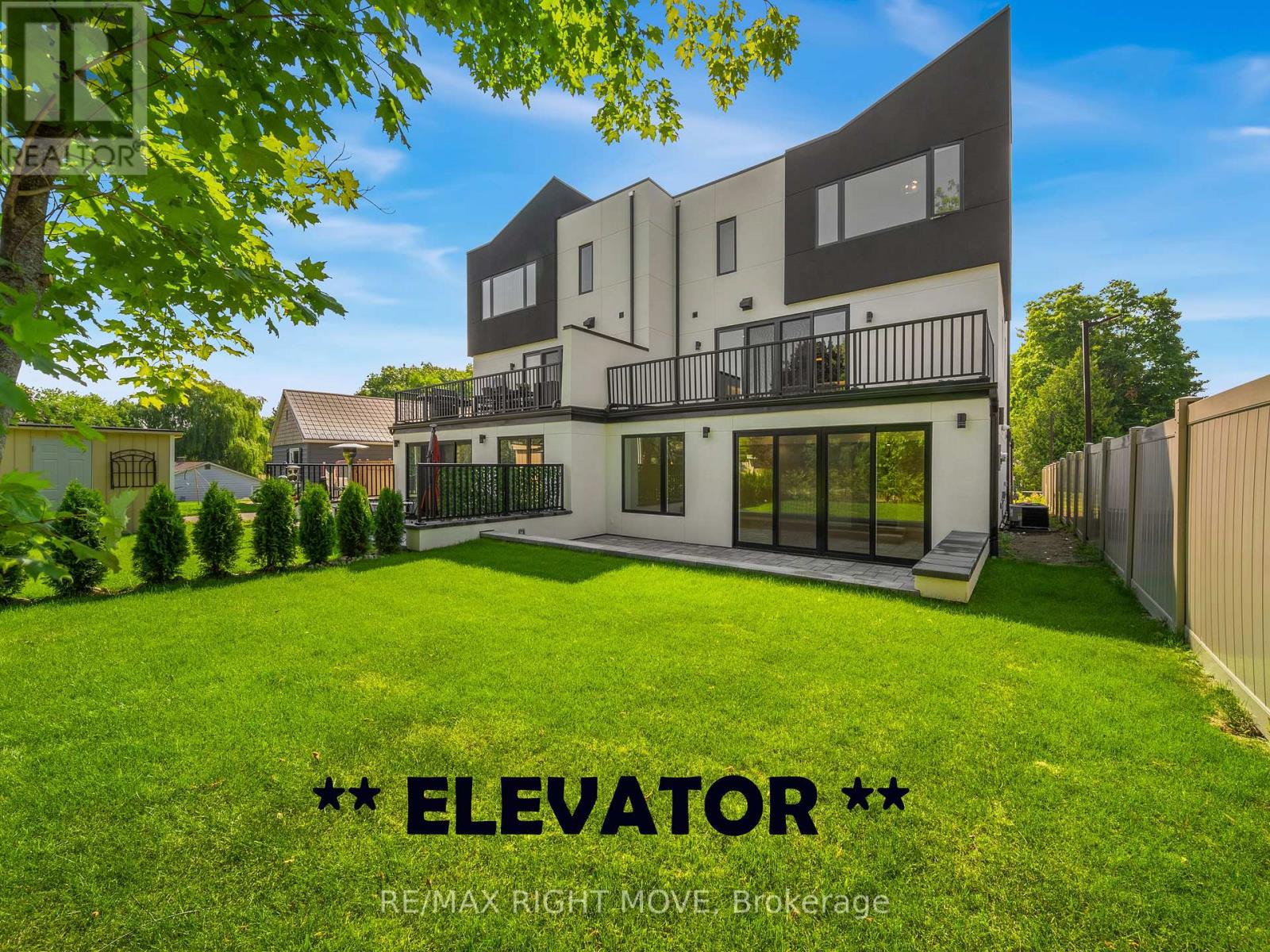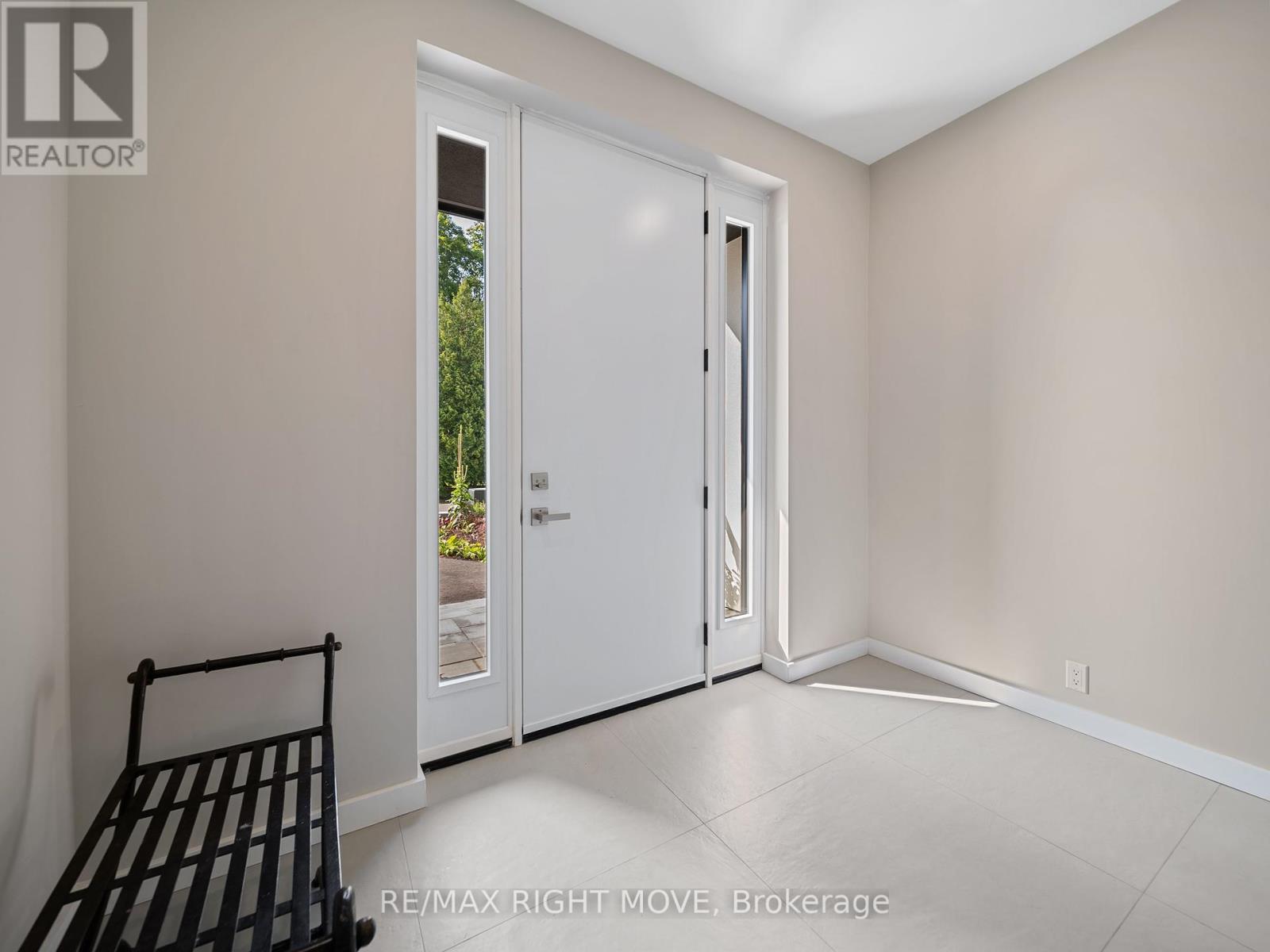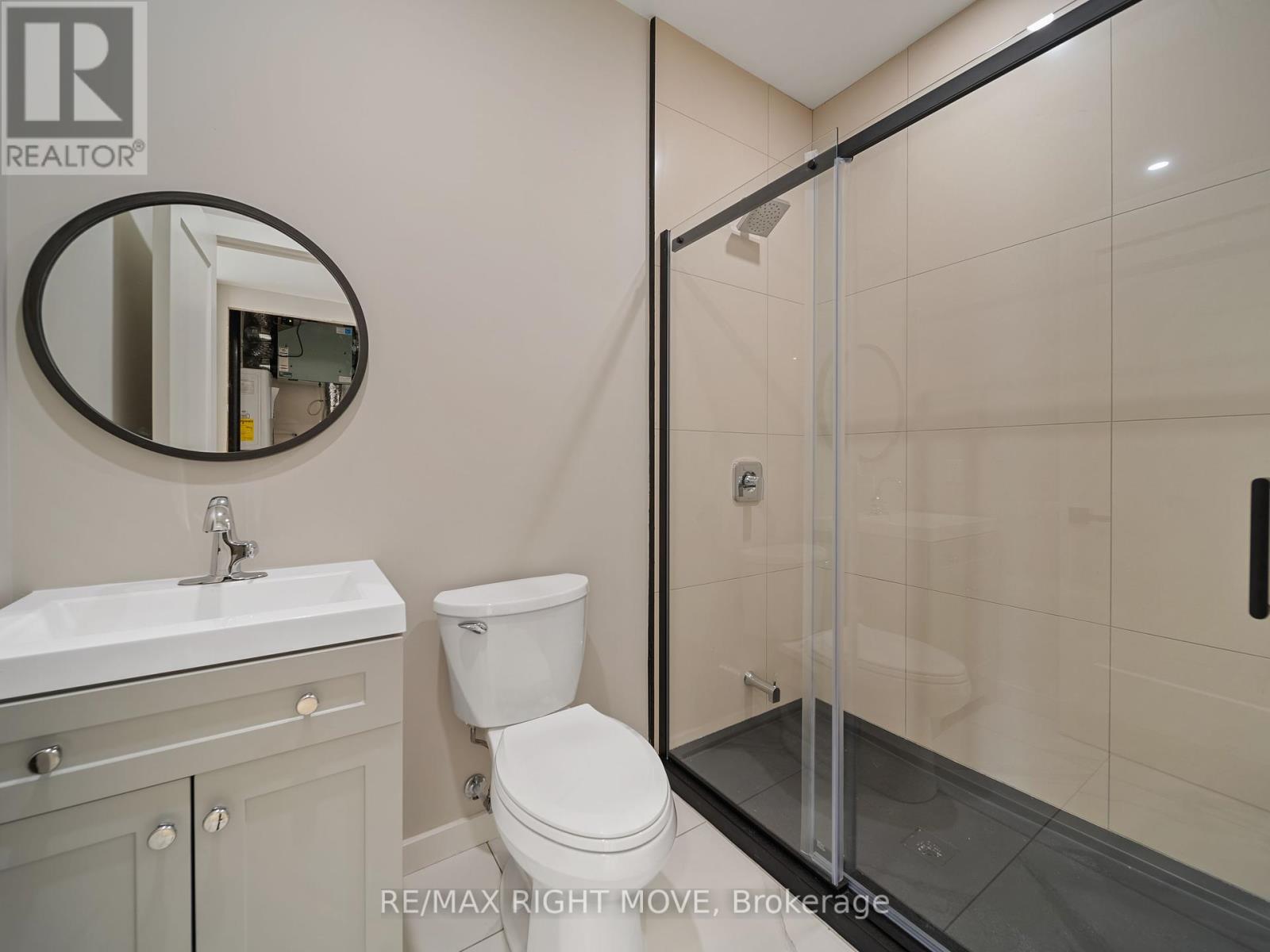24 Grace Ave Orillia, Ontario L3V 2K2
$1,499,000
Experience luxury and convenience in this stunning ICF home with 3 terraces, 9' ceilings, and a Savaria elevator access to all floors. The main level features a large tiled foyer, a family room with patio access, and a sleek 3-piece bath. A separate mechanical room houses top-of-the-line equipment and the extra-large garage is perfect for parking and storage, with rough-ins for an electric car charger. On the second level, find a kitchen with quartz countertops, a walk-in pantry, and a Great room with a gas fireplace and terrace access. The laundry room and a 2-piece powder room are also on this level. The third level offers a primary bedroom with a vaulted ceiling and ensuite, two additional bedrooms with walk-in closets, and a shared full bathroom. Enjoy a paved driveway, backyard with cedar boundary trees and quality exterior features including a Stucco Facade and Modified Bitumen Roof system. With a Tarion Warranty, this home delivers luxury, comfort, and practicality. (id:46317)
Property Details
| MLS® Number | S7291054 |
| Property Type | Single Family |
| Community Name | Orillia |
| Amenities Near By | Public Transit, Schools |
| Parking Space Total | 3 |
Building
| Bathroom Total | 4 |
| Bedrooms Above Ground | 3 |
| Bedrooms Total | 3 |
| Construction Style Attachment | Semi-detached |
| Cooling Type | Central Air Conditioning |
| Exterior Finish | Stucco |
| Fireplace Present | Yes |
| Heating Fuel | Natural Gas |
| Heating Type | Forced Air |
| Stories Total | 3 |
| Type | House |
Parking
| Attached Garage |
Land
| Acreage | No |
| Land Amenities | Public Transit, Schools |
| Size Irregular | 30 X 123 Ft |
| Size Total Text | 30 X 123 Ft |
Rooms
| Level | Type | Length | Width | Dimensions |
|---|---|---|---|---|
| Second Level | Great Room | 7.47 m | 5.69 m | 7.47 m x 5.69 m |
| Second Level | Kitchen | 5.72 m | 4.62 m | 5.72 m x 4.62 m |
| Second Level | Laundry Room | Measurements not available | ||
| Third Level | Primary Bedroom | 4.8 m | 4.04 m | 4.8 m x 4.04 m |
| Third Level | Bathroom | Measurements not available | ||
| Third Level | Bedroom | 5.56 m | 2.82 m | 5.56 m x 2.82 m |
| Third Level | Bedroom | 5.11 m | 2.82 m | 5.11 m x 2.82 m |
| Third Level | Bathroom | Measurements not available | ||
| Main Level | Living Room | 7.44 m | 4.95 m | 7.44 m x 4.95 m |
| Main Level | Bathroom | Measurements not available |
Utilities
| Sewer | Installed |
| Natural Gas | Installed |
| Electricity | Installed |
| Cable | Installed |
https://www.realtor.ca/real-estate/26270717/24-grace-ave-orillia-orillia

Broker
(705) 325-1373
97 Neywash St Box 2118
Orillia, Ontario L3V 6R9
(705) 325-1373
www.remaxrightmove.com/

97 Neywash St Box 2118
Orillia, Ontario L3V 6R9
(705) 325-1373
www.remaxrightmove.com/
Interested?
Contact us for more information










































