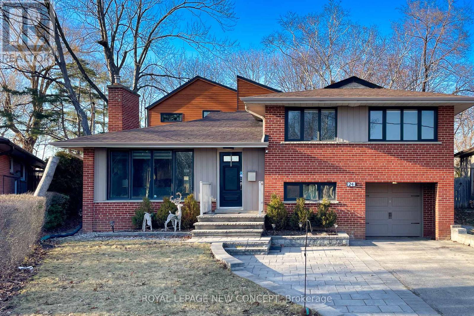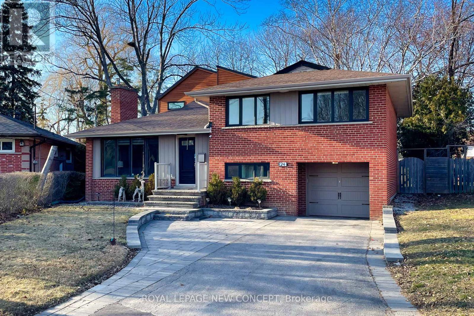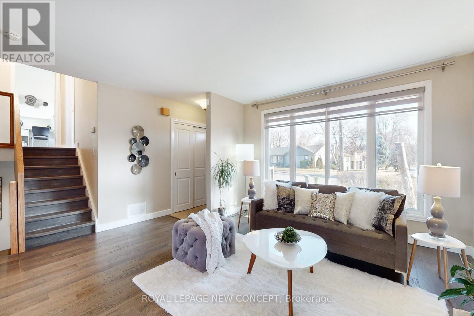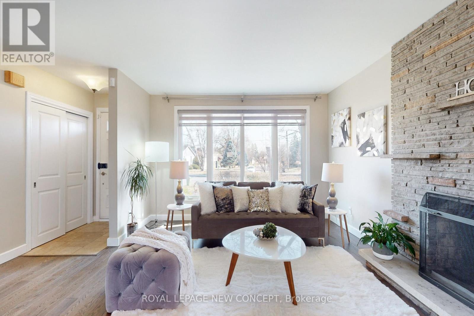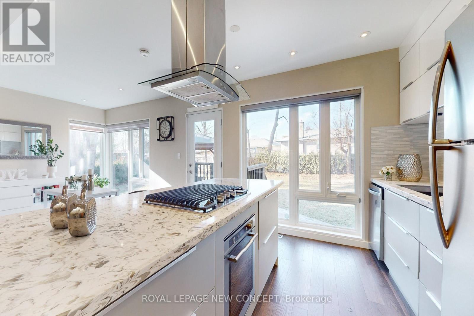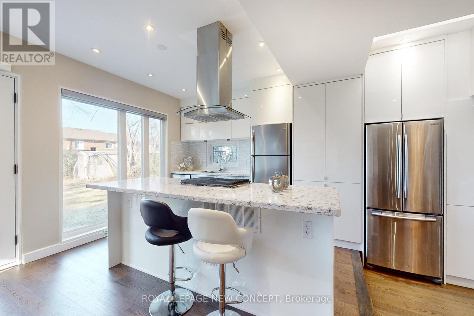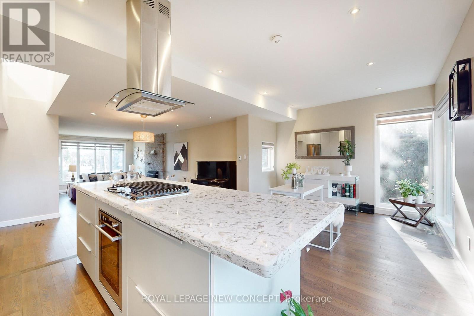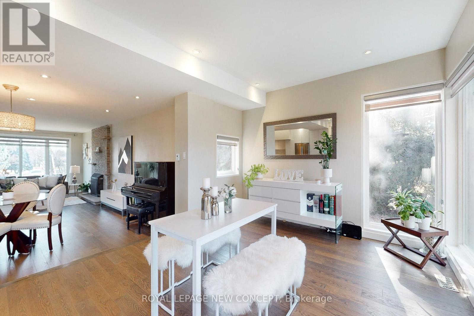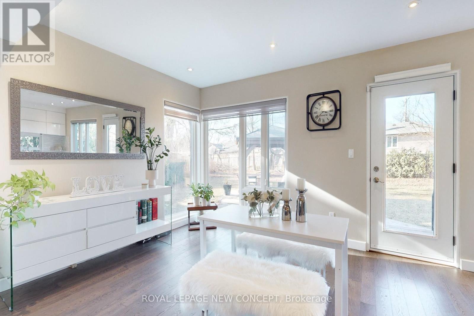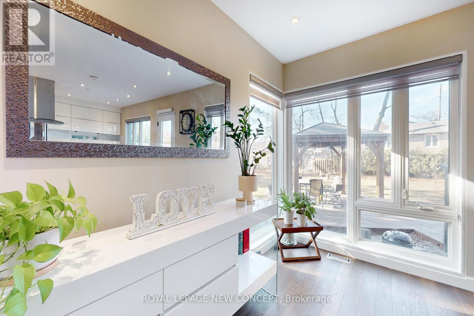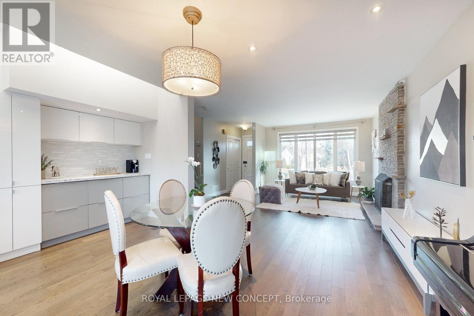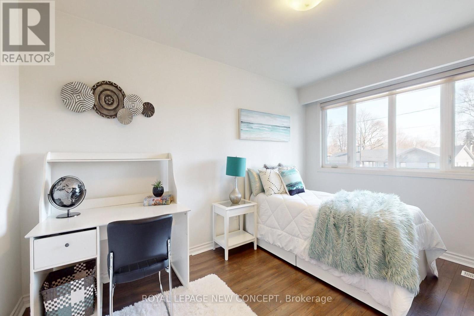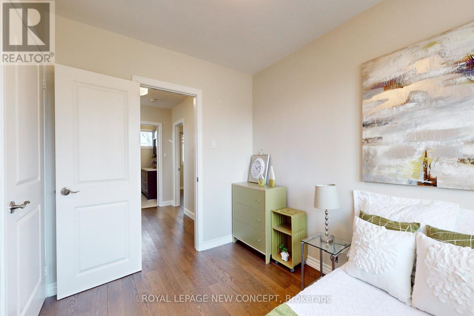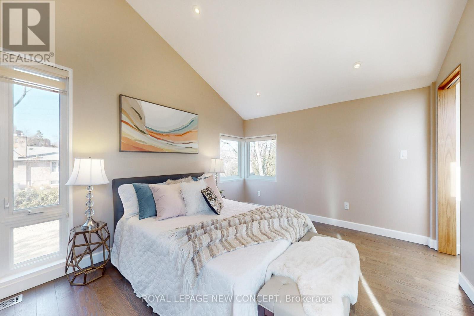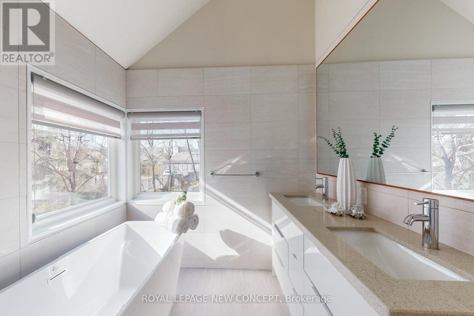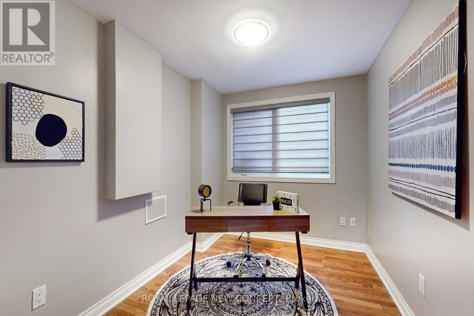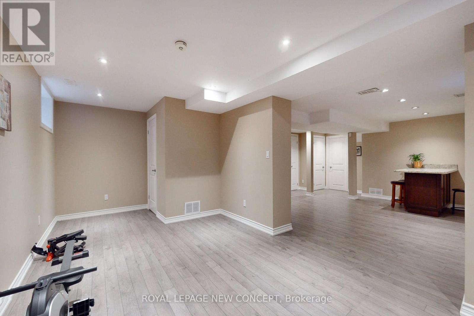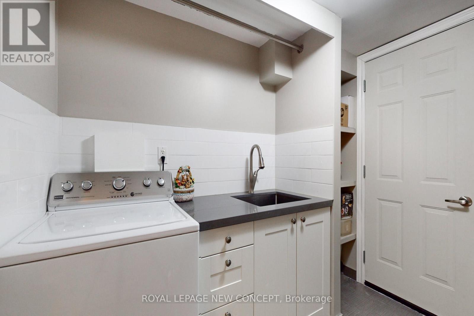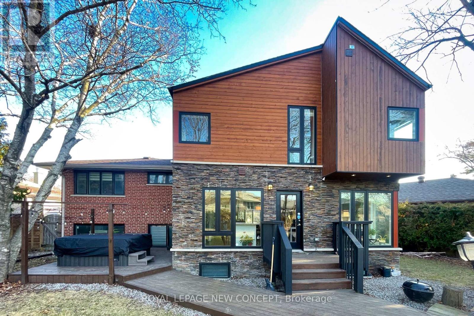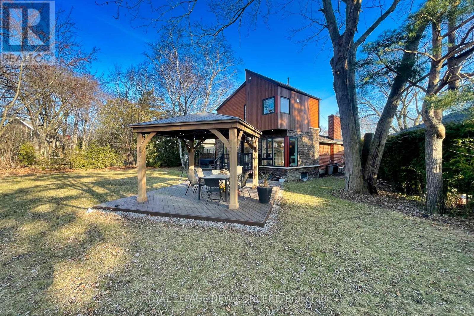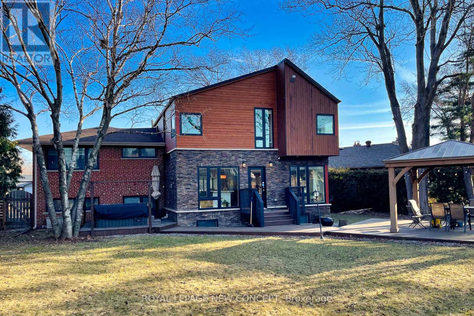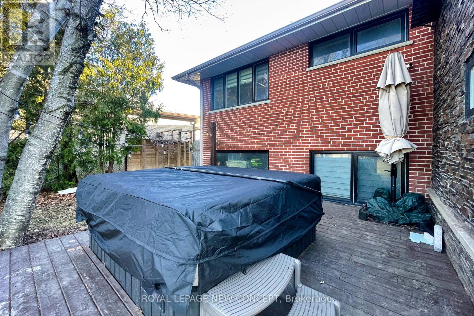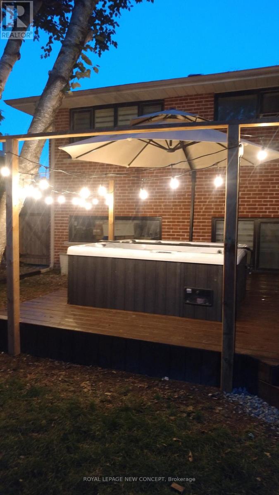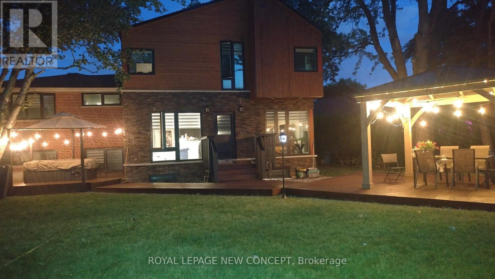24 Fleetwell Crt Toronto, Ontario M2R 1L3
$2,390,000
OPEN HOUSE 2-4pm tomorrow Saturday, March 2nd, 2024. COME&SEE*FULLY RENOVATED 2016!!Amazing Immaculate House On Huge Premium Pie Shaped Lot&quiet street!! more than 3,600 SQF living space**4 level Side Split lovely home!Great Location.Close to Good Schools&Shopping.List Od Extras & Upgrades . All done In 2015.""New Built(Almost 1,000 sqf)->Extended Kitchen&Basement&Master Bedroom and ensuite,and Hardwood Floors and Stairs""!!Jacuzzi,Quartz Centre Island(Kitchen),Shed,Pot Lights,Main Floor Open Concept,Universal Chandelier,Master Bedroom w/pot lights high ceilings and big walk-in closet,Mudroom w/side entrance,powder room and big office room,Maytag Washer/Kenmore Dryer/Finished basement w/8 ft ceiling,two closets ,pot lights!45ft*176ft*37ft*141ft*75ft lot** Chanced/Build for Detached Additional Dwelling Unit (ADU)*PLAN OF SUBDIVISION ATTACHED*SURVEY ATTACHED**** EXTRAS **** Appliances: S/S Samsung Fridge,whirlpool Gas Stove, Whirlpool Oven,Washer & Dryer, L/G Dishwasher,Microwave, All Elfs, Dishwasher, Window Coverings, Hot Tub, Cac(2),Furnaces(2),Gazebo,Door Lock(Milie Mi-360S),Centre Island,lots of pantry (id:46317)
Open House
This property has open houses!
2:00 pm
Ends at:4:00 pm
Property Details
| MLS® Number | C8103330 |
| Property Type | Single Family |
| Community Name | Willowdale West |
| Amenities Near By | Place Of Worship, Schools |
| Community Features | Community Centre |
| Parking Space Total | 4 |
| View Type | View |
Building
| Bathroom Total | 3 |
| Bedrooms Above Ground | 4 |
| Bedrooms Below Ground | 1 |
| Bedrooms Total | 5 |
| Basement Development | Finished |
| Basement Type | N/a (finished) |
| Construction Style Attachment | Detached |
| Construction Style Split Level | Sidesplit |
| Cooling Type | Central Air Conditioning |
| Exterior Finish | Brick |
| Fireplace Present | Yes |
| Heating Fuel | Natural Gas |
| Heating Type | Forced Air |
| Type | House |
Parking
| Attached Garage |
Land
| Acreage | No |
| Land Amenities | Place Of Worship, Schools |
| Size Irregular | 37.44 X 176.38 Ft ; 45*176*37*141*785 Ft(11054.54 Sqf,0.254) |
| Size Total Text | 37.44 X 176.38 Ft ; 45*176*37*141*785 Ft(11054.54 Sqf,0.254) |
Rooms
| Level | Type | Length | Width | Dimensions |
|---|---|---|---|---|
| Lower Level | Den | 3.73 m | 2.61 m | 3.73 m x 2.61 m |
| Lower Level | Mud Room | 5.48 m | 1.81 m | 5.48 m x 1.81 m |
| Lower Level | Family Room | 8.79 m | 6.71 m | 8.79 m x 6.71 m |
| Main Level | Living Room | 5.68 m | 3.44 m | 5.68 m x 3.44 m |
| Main Level | Dining Room | 6.84 m | 3.75 m | 6.84 m x 3.75 m |
| Main Level | Family Room | 5.68 m | 5 m | 5.68 m x 5 m |
| Main Level | Kitchen | 6.84 m | 3.75 m | 6.84 m x 3.75 m |
| Upper Level | Primary Bedroom | 4.89 m | 3.73 m | 4.89 m x 3.73 m |
| Upper Level | Bedroom 2 | 3.93 m | 3.74 m | 3.93 m x 3.74 m |
| Upper Level | Bedroom 3 | 4.42 m | 3.19 m | 4.42 m x 3.19 m |
| Upper Level | Bedroom 4 | 2.78 m | 2.63 m | 2.78 m x 2.63 m |
https://www.realtor.ca/real-estate/26566591/24-fleetwell-crt-toronto-willowdale-west


6321 Yonge Street
Toronto, Ontario M2M 3X7
(416) 223-3535
(416) 792-5835
Interested?
Contact us for more information

