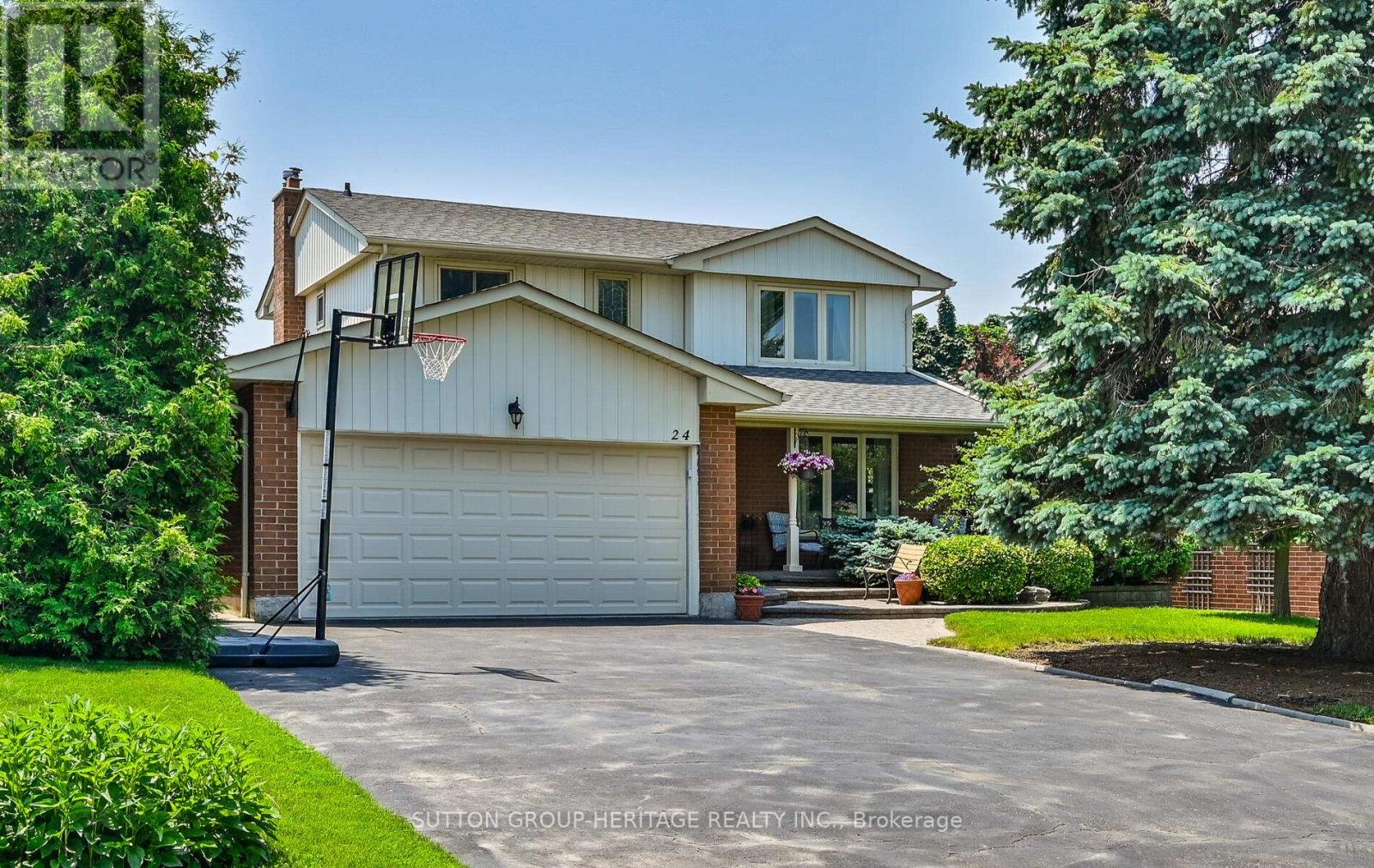24 Anstead Cres Ajax, Ontario L1S 3X8
$1,099,000
Embrace the ultimate lakeside living lifestyle in this 4 plus, 4 bthrms home where the tranquil lakefront awaits at the end of your street!! Parking is a breeze with space for up to 8 cars...no sidewalk!! Step out from your walk out basement to the west facing, in ground pool, sun all day long with shady spots to keep cool!! Spacious deck overlooking the pool, this home offers a seamless blend of indoor/outdoor living spaces perfect for year round enjoyment!! Inviting open concept family room/kitchen w/gas fireplace, ideal for creating memories & relaxing after a long day!! Convenient main floor laundry w/2pc bath, access to garage & side door. Additional living space in the finished walk out basement, gym could easily be 5th bedroom, gas fireplace, bonus office space & 2pc bath... so many options!! Beautiful perennial gardens provide loads of privacy!! Sparkling clean & well cared for!! Stunning curb appeal with mature trees & front porch has been meticulously maintained!!**** EXTRAS **** Don't miss out on this incredible opportunity to own a well built, home in a prime waterfront location with miles of waterfront walking/bike paths, Rotary Park, splash pad,beach ,boat, launch, parks, schools, transit all in walking distance (id:46317)
Property Details
| MLS® Number | E8153338 |
| Property Type | Single Family |
| Community Name | South West |
| Parking Space Total | 8 |
| Pool Type | Inground Pool |
Building
| Bathroom Total | 4 |
| Bedrooms Above Ground | 4 |
| Bedrooms Total | 4 |
| Basement Development | Finished |
| Basement Features | Walk Out |
| Basement Type | N/a (finished) |
| Construction Style Attachment | Detached |
| Cooling Type | Central Air Conditioning |
| Exterior Finish | Aluminum Siding, Brick |
| Fireplace Present | Yes |
| Heating Fuel | Natural Gas |
| Heating Type | Forced Air |
| Stories Total | 2 |
| Type | House |
Parking
| Attached Garage |
Land
| Acreage | No |
| Size Irregular | 55.09 X 119.4 Ft |
| Size Total Text | 55.09 X 119.4 Ft |
Rooms
| Level | Type | Length | Width | Dimensions |
|---|---|---|---|---|
| Second Level | Primary Bedroom | 3.58 m | 5.02 m | 3.58 m x 5.02 m |
| Second Level | Bedroom 2 | 3.21 m | 3.01 m | 3.21 m x 3.01 m |
| Second Level | Bedroom 3 | 3.7 m | 3 m | 3.7 m x 3 m |
| Second Level | Bedroom 4 | 2.74 m | 3.22 m | 2.74 m x 3.22 m |
| Basement | Recreational, Games Room | 5.45 m | 9.27 m | 5.45 m x 9.27 m |
| Basement | Exercise Room | 3.53 m | 3.73 m | 3.53 m x 3.73 m |
| Basement | Office | 1.63 m | 3.16 m | 1.63 m x 3.16 m |
| Main Level | Living Room | 3.58 m | 4.44 m | 3.58 m x 4.44 m |
| Main Level | Dining Room | 2.98 m | 2.11 m | 2.98 m x 2.11 m |
| Main Level | Kitchen | 4.91 m | 7.09 m | 4.91 m x 7.09 m |
| Main Level | Family Room | 3.8 m | 4.12 m | 3.8 m x 4.12 m |
| Main Level | Laundry Room | 3.81 m | 3.41 m | 3.81 m x 3.41 m |
https://www.realtor.ca/real-estate/26639078/24-anstead-cres-ajax-south-west


300 Clements Road West
Ajax, Ontario L1S 3C6
(905) 619-9500
(905) 619-3334
Interested?
Contact us for more information




































