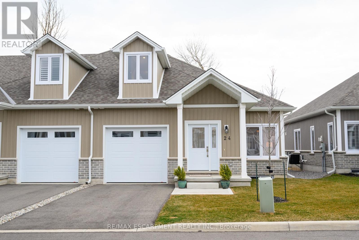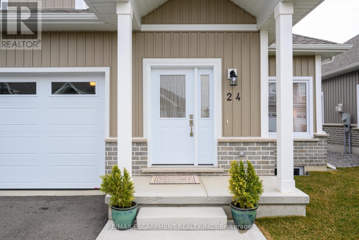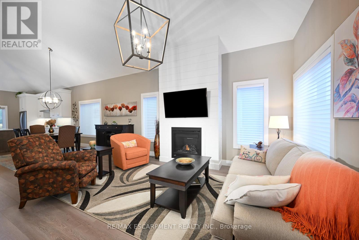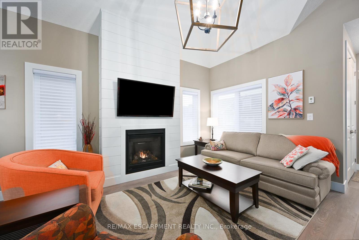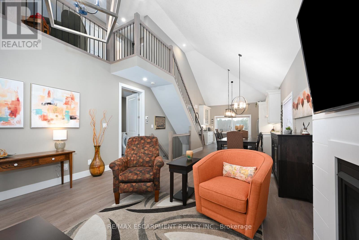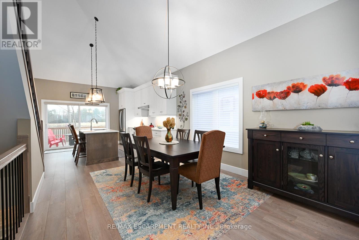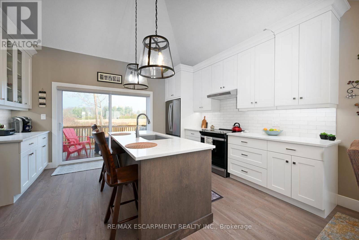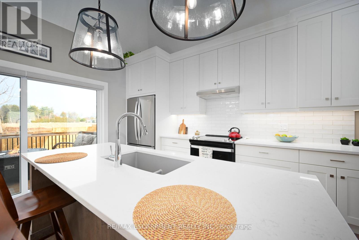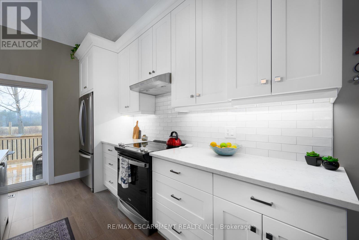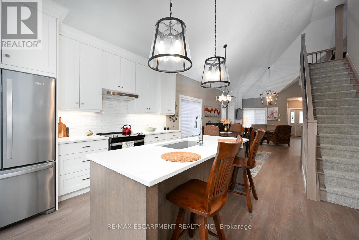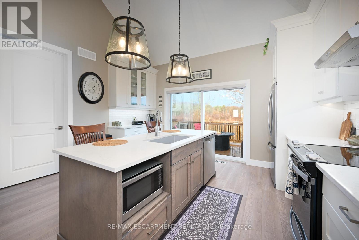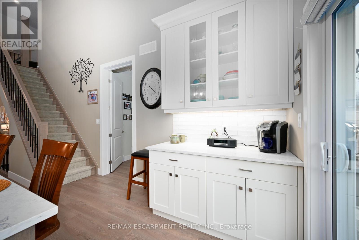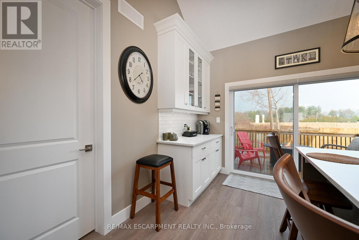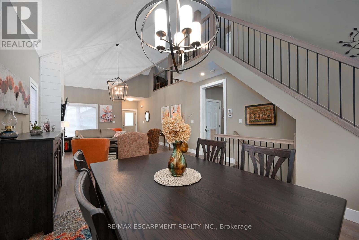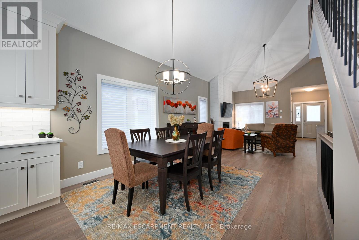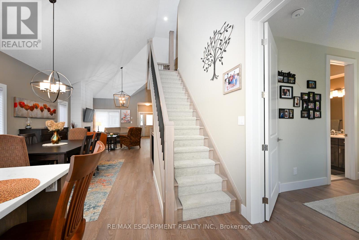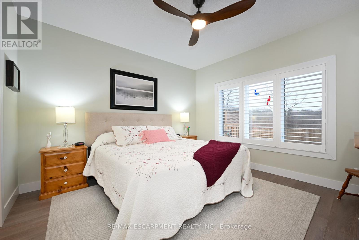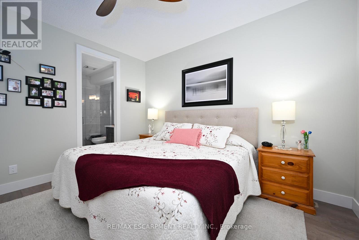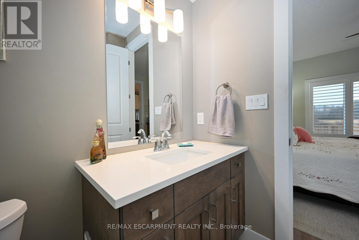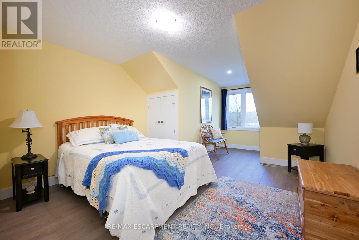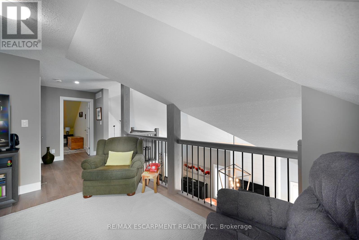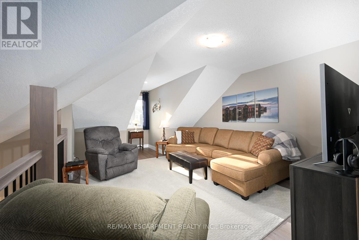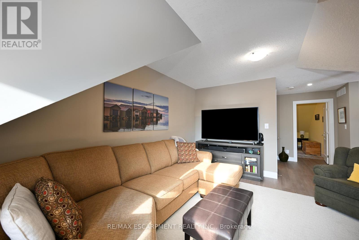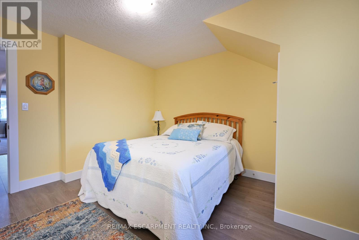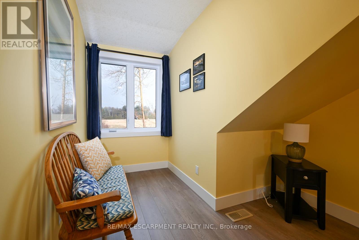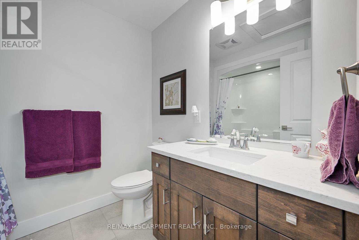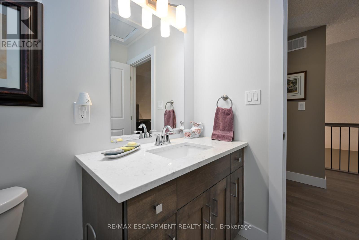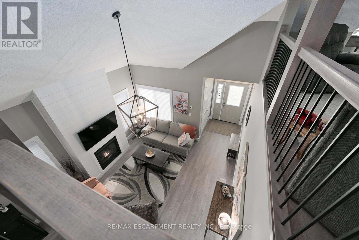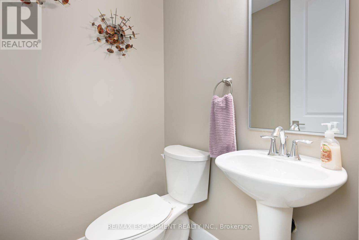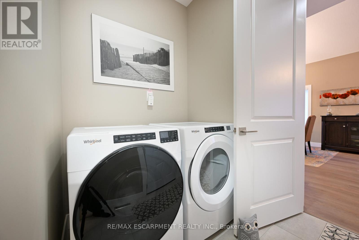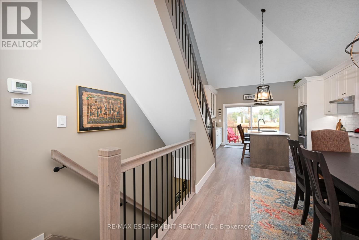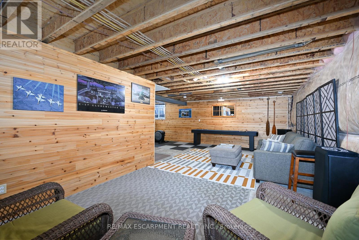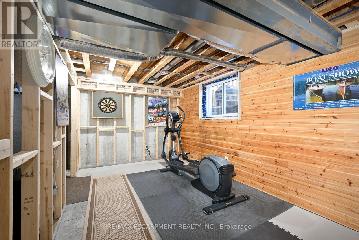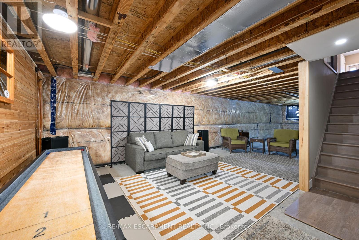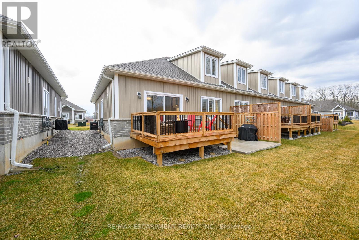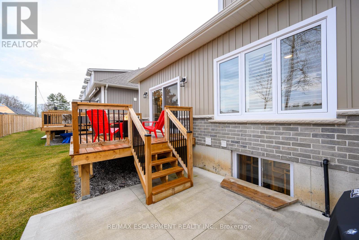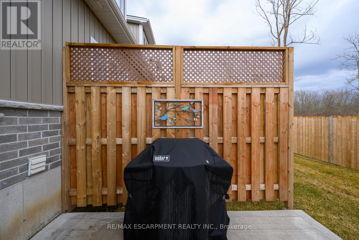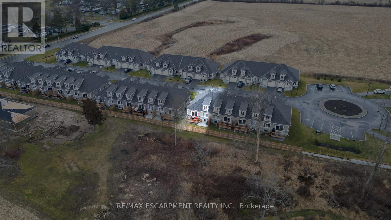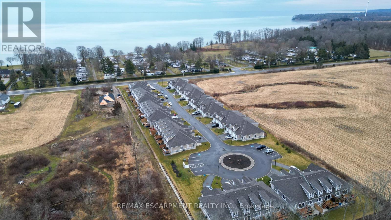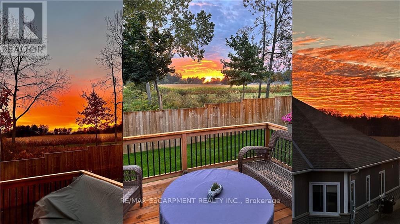#24 -744 Nelson St Norfolk, Ontario N0A 1N0
$699,900Maintenance,
$365 Monthly
Maintenance,
$365 MonthlyThis stunning home w/ $25,000+ in premium upgrades is just steps from the lake & Port Dover strip! Entering you feel the lofted ceiling & open concept living & dining, inviting you into the refined kitchen. Beyond is the main bedroom, w/ stylish ensuite bathroom & large walk-in closet. Also conveniently on this level is laundry & powder room. Upstairs you're welcomed by the open loft, perfect for reading/media, bask in sunlight & look over premium oak railings. Down the hall is a full bathroom & big 2nd bedroom, perfect for 2 levels of separate living. The large basement is part finished w/ cottage flair & has a workshop utility room w/ bathroom rough-in while the huge rec area waits for buyers finishing touches. Out back you'll stand on the enlarged wooden deck & concrete patio facing east & enjoy breathtaking sunrises. Mere steps from the water & few minutes from downtown Port Dover, this is a year-round paradise to escape the city, enjoy the tranquility & downsize or retire!**** EXTRAS **** Features over $25,000 in premium builder extras & finishing upgrades that include an added breakfast bar & cupboards, all main level light fixtures, enlarged concrete patio & wood deck, oak railings, gas fireplace & more! (id:46317)
Property Details
| MLS® Number | X8122268 |
| Property Type | Single Family |
| Community Name | Norfolk |
| Amenities Near By | Beach, Marina, Park, Schools |
| Parking Space Total | 2 |
Building
| Bathroom Total | 3 |
| Bedrooms Above Ground | 2 |
| Bedrooms Total | 2 |
| Amenities | Picnic Area |
| Basement Development | Partially Finished |
| Basement Type | Full (partially Finished) |
| Cooling Type | Central Air Conditioning |
| Exterior Finish | Brick, Vinyl Siding |
| Fireplace Present | Yes |
| Heating Fuel | Natural Gas |
| Heating Type | Forced Air |
| Type | Row / Townhouse |
Parking
| Garage | |
| Visitor Parking |
Land
| Acreage | No |
| Land Amenities | Beach, Marina, Park, Schools |
| Surface Water | Lake/pond |
Rooms
| Level | Type | Length | Width | Dimensions |
|---|---|---|---|---|
| Second Level | Loft | 6.08 m | 3.89 m | 6.08 m x 3.89 m |
| Second Level | Bathroom | 5.96 m | 3.78 m | 5.96 m x 3.78 m |
| Second Level | Bedroom 2 | 2.48 m | 2.04 m | 2.48 m x 2.04 m |
| Basement | Utility Room | 5.15 m | 3.87 m | 5.15 m x 3.87 m |
| Basement | Recreational, Games Room | 8.18 m | 4.4 m | 8.18 m x 4.4 m |
| Main Level | Living Room | 4.51 m | 4.5 m | 4.51 m x 4.5 m |
| Main Level | Dining Room | 5.15 m | 3.52 m | 5.15 m x 3.52 m |
| Main Level | Kitchen | 3.72 m | 4.5 m | 3.72 m x 4.5 m |
| Main Level | Primary Bedroom | 3.72 m | 3.76 m | 3.72 m x 3.76 m |
| Main Level | Bathroom | 2.82 m | 1.77 m | 2.82 m x 1.77 m |
| Main Level | Bathroom | 1.37 m | 1.52 m | 1.37 m x 1.52 m |
| Main Level | Laundry Room | 2.33 m | 2.06 m | 2.33 m x 2.06 m |
https://www.realtor.ca/real-estate/26594454/24-744-nelson-st-norfolk-norfolk

Salesperson
(905) 575-5478
1595 Upper James St #4b
Hamilton, Ontario L9B 0H7
(905) 575-5478
(905) 575-7217
Interested?
Contact us for more information

