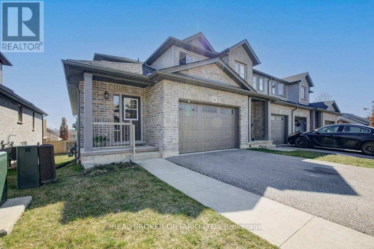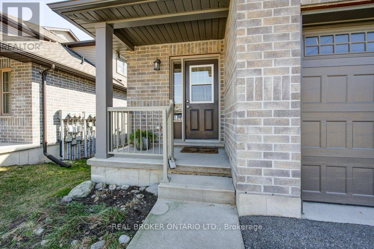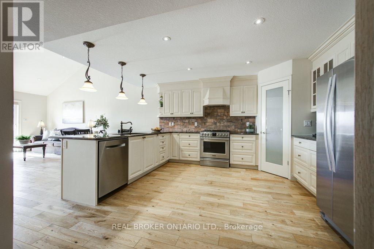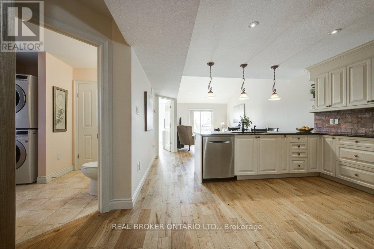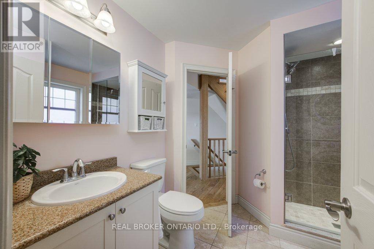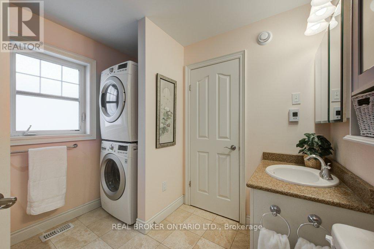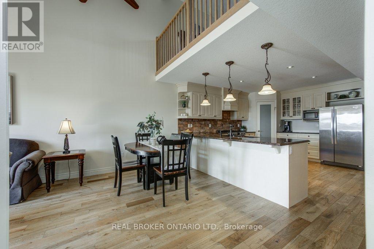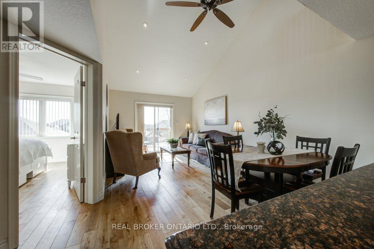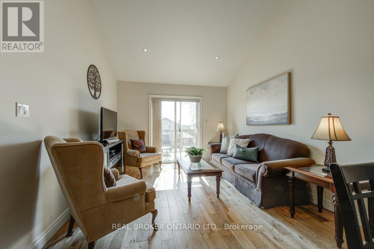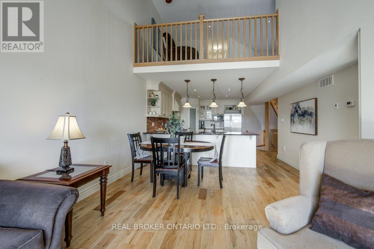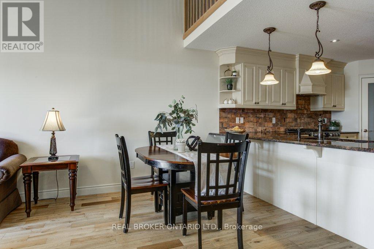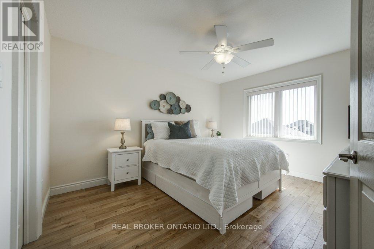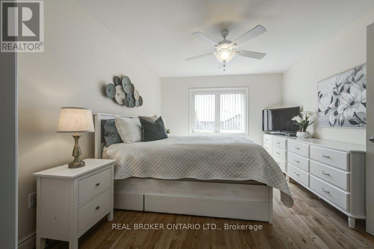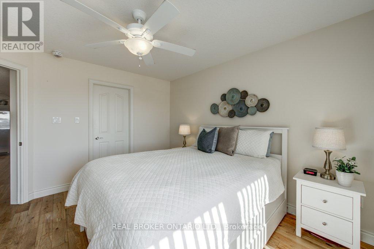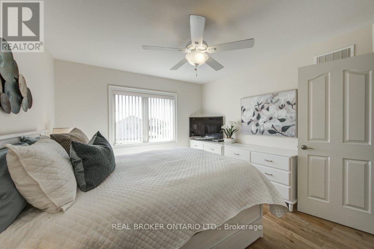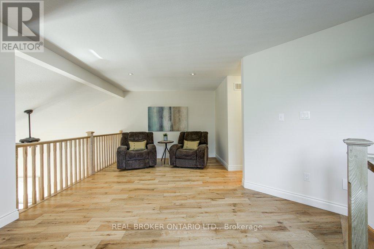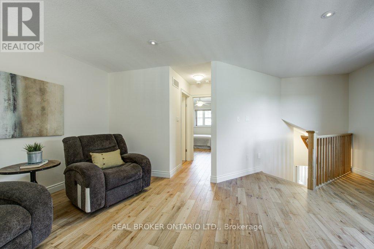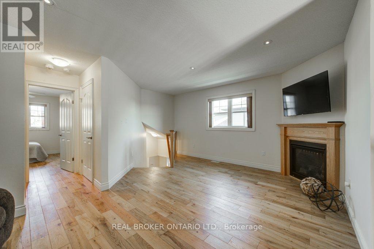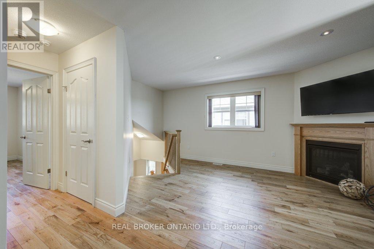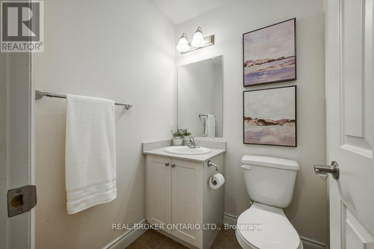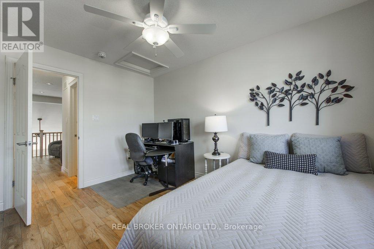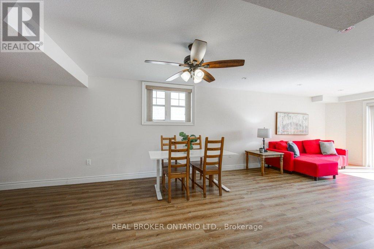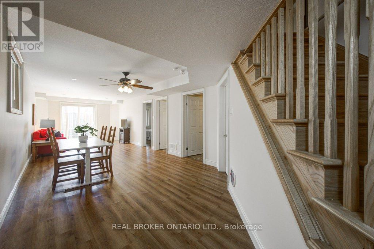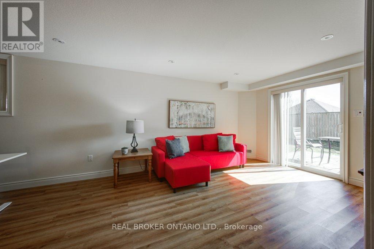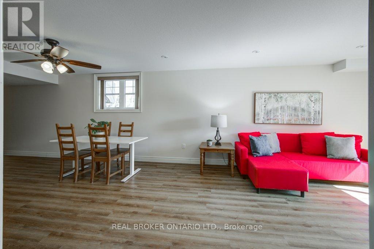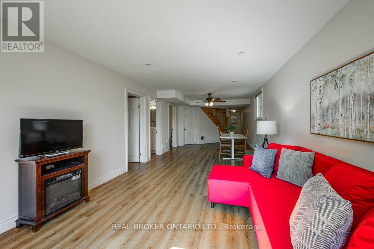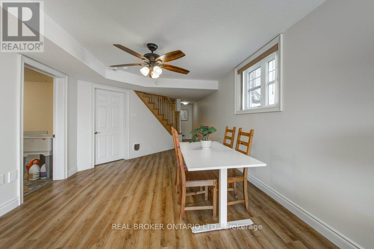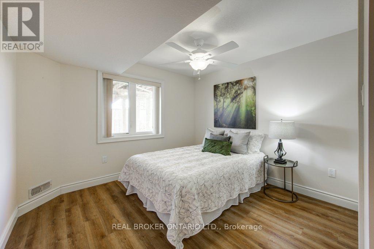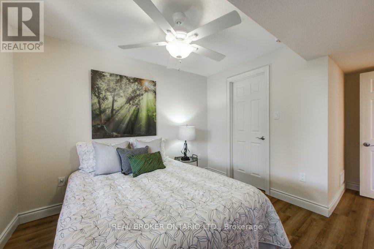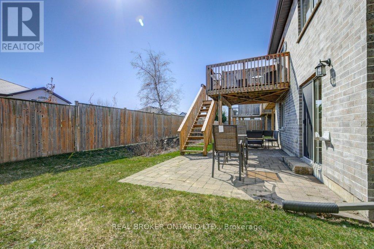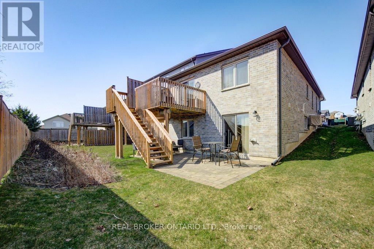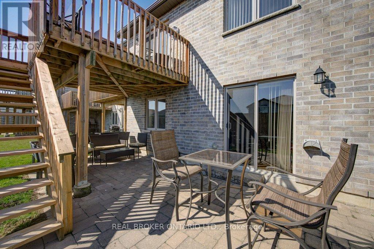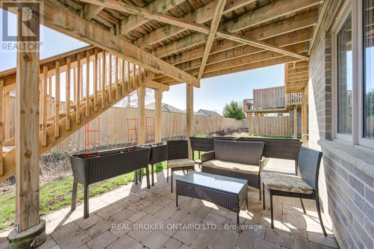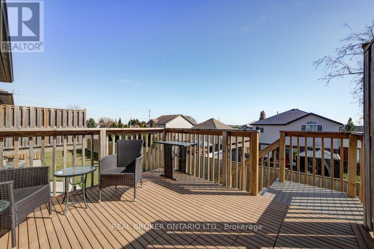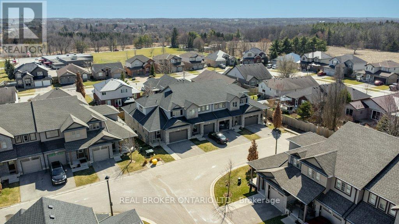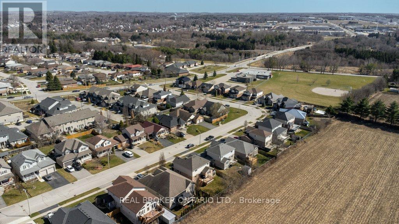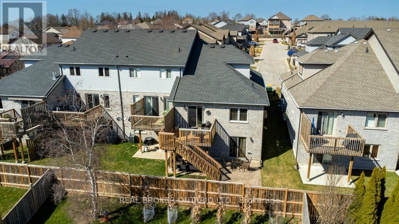#24 -175 Ingersoll St N Ingersoll, Ontario N5C 0B9
$629,900
Conveniently located near amenities such as schools, playgrounds, trails, & shopping centers. The main floor features an open plan concept. The kitchen with an upgraded chef's kitchen is spacious with soft close doors & drawers, beautiful stainless-steel appliances, lots of cabinet & cupboard space, & a built-in pantry. The spacious living room area features a sliding door walkout and connects to the backyard area with a custom-built deck with staircase perfect for entertaining . The primary bedroom on the main level features a spacious walk-in closet, a 3-pc bath with heated travertine floors, & a washer & dryer. The second level of the home features a cozy loft space with a fireplace - perfect for a playroom for kids, or a third living space. In addition you'll find a large bedroom with lots of natural light and a 2-pc bath. While the basement offers ample storage spaces, a second living space, another bedroom, a 4-pc bath, & another sliding door walkout to the backyard.**** EXTRAS **** Offers anytime; 24 hours irrevocable. Please attach Schedule B found in supplements to all offers. (id:46317)
Property Details
| MLS® Number | X8144686 |
| Property Type | Single Family |
| Community Name | Ingersoll - North |
| Amenities Near By | Park, Place Of Worship, Schools |
| Parking Space Total | 3 |
Building
| Bathroom Total | 3 |
| Bedrooms Above Ground | 2 |
| Bedrooms Below Ground | 1 |
| Bedrooms Total | 3 |
| Basement Development | Finished |
| Basement Features | Walk Out |
| Basement Type | Full (finished) |
| Construction Style Attachment | Attached |
| Cooling Type | Central Air Conditioning |
| Exterior Finish | Vinyl Siding |
| Fireplace Present | Yes |
| Heating Fuel | Natural Gas |
| Heating Type | Forced Air |
| Stories Total | 1 |
| Type | Row / Townhouse |
Parking
| Attached Garage |
Land
| Acreage | No |
| Land Amenities | Park, Place Of Worship, Schools |
Rooms
| Level | Type | Length | Width | Dimensions |
|---|---|---|---|---|
| Second Level | Family Room | 4.8 m | 5.74 m | 4.8 m x 5.74 m |
| Second Level | Bathroom | 1.47 m | 1.5 m | 1.47 m x 1.5 m |
| Second Level | Bedroom | 3.86 m | 2.9 m | 3.86 m x 2.9 m |
| Basement | Recreational, Games Room | 10.08 m | 3.51 m | 10.08 m x 3.51 m |
| Basement | Bedroom | 4.5 m | 3.17 m | 4.5 m x 3.17 m |
| Basement | Bathroom | 1.5 m | 3.07 m | 1.5 m x 3.07 m |
| Basement | Utility Room | 2.16 m | 4.29 m | 2.16 m x 4.29 m |
| Main Level | Bathroom | 2.77 m | 2.64 m | 2.77 m x 2.64 m |
| Main Level | Primary Bedroom | 3.96 m | 3.38 m | 3.96 m x 3.38 m |
| Main Level | Living Room | 3.33 m | 3.38 m | 3.33 m x 3.38 m |
| Main Level | Dining Room | 2.57 m | 4.14 m | 2.57 m x 4.14 m |
| Main Level | Kitchen | 4.19 m | 4.32 m | 4.19 m x 4.32 m |
https://www.realtor.ca/real-estate/26626468/24-175-ingersoll-st-n-ingersoll-ingersoll-north
Salesperson
(519) 503-5828
https://www.realhomeexperts.ca/
https://www.facebook.com/RealHomeExperts/
https://twitter.com/realhomex
https://ca.linkedin.com/company/real-home-experts
4145 North Service Rd #b2 2nd Fl
Burlington, Ontario L7L 6A3
(888) 311-1172
www.joinreal.com/
Interested?
Contact us for more information

