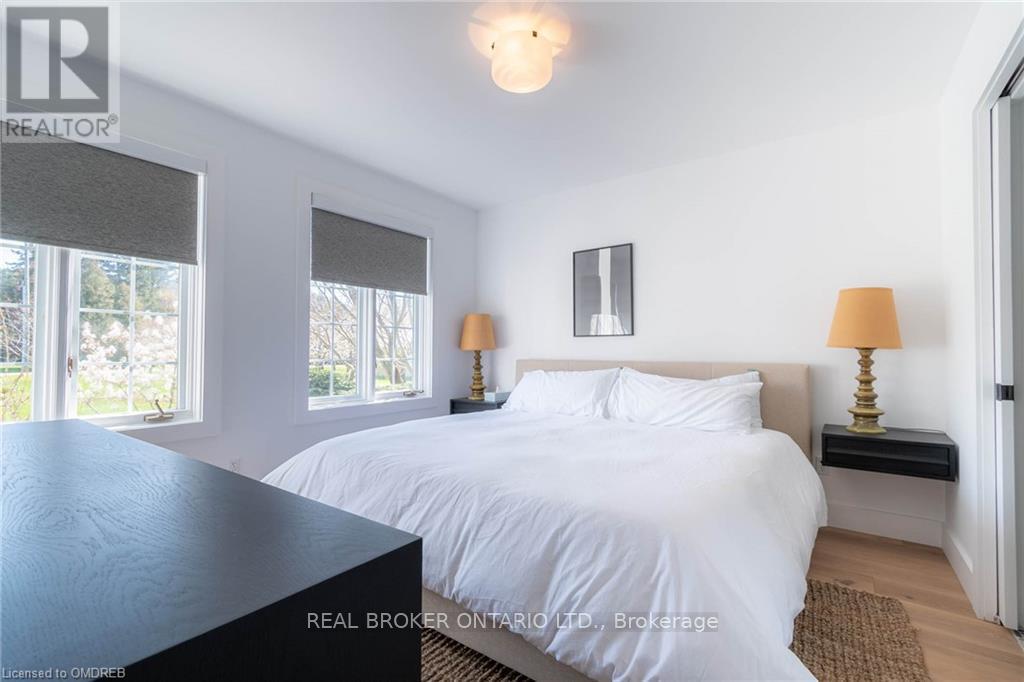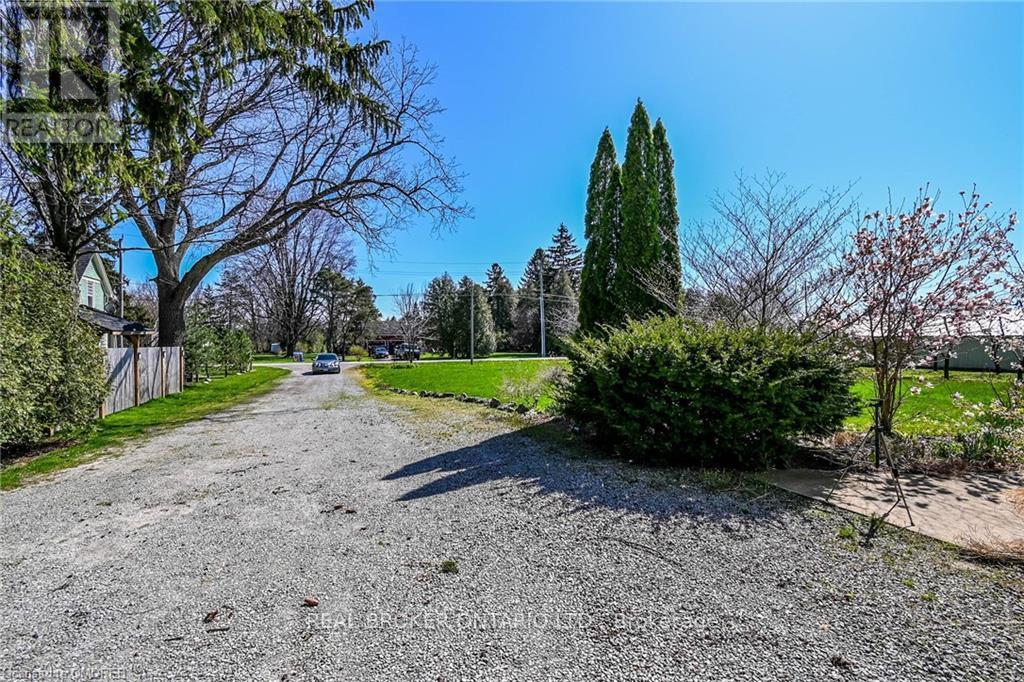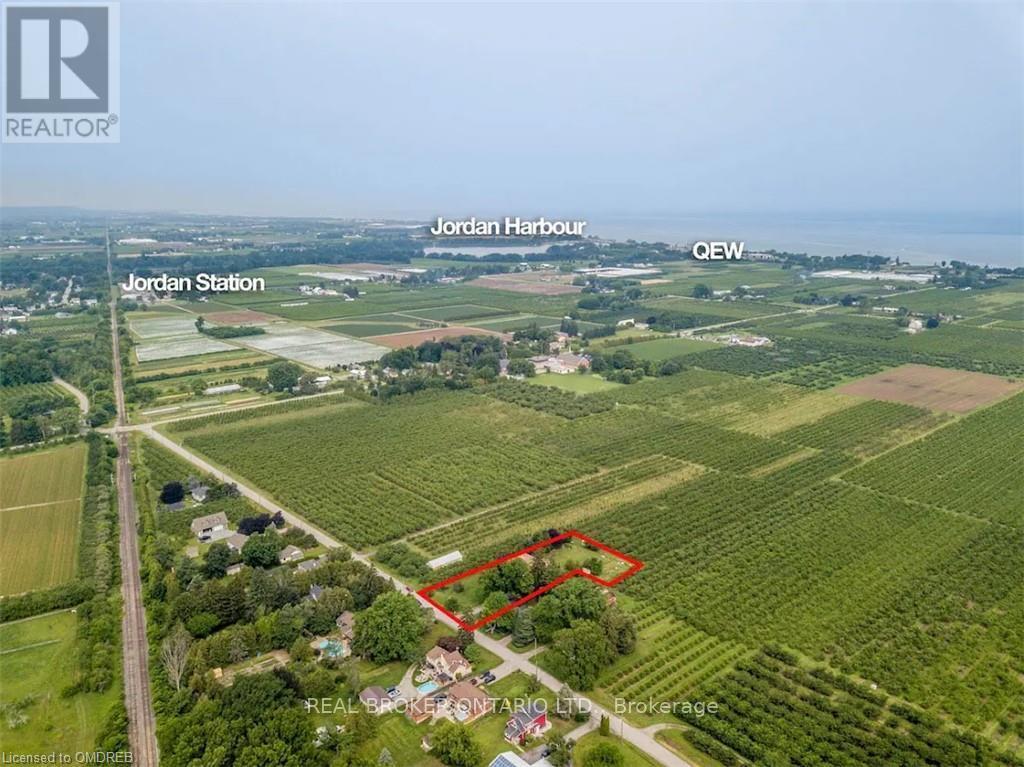2393 Red Maple Ave Lincoln, Ontario L0R 1S0
$1,999,000
An incredible chance to possess a slice of paradise! in the heart of Niagara's Wine Country. 8 bdrms+6 bths. Once a flourishing turn-key bd/breakfast. This could simply become the perfect home for any lrg family. The main flr w/vaulted ceilings, elegant hrdw flrs, & nearly every bdrm comes w/its own ensuite. A spacious living area, an O/C kit,+din area w/French drs that open to the scenic bkyard, w/a multi-tiered deck, & fire pit amidst lush orchards on over an acre of land. Mature gardens, fruit trees, & serene surroundings creates such a feeling of tranquility. 2nd flr is dedicated to primary bdrm w/an ensuite, offering lots of space & natural light. Ample prking, inclding a DD car garage. The fin lwr lvl w/separate entrance, 3 bds, 2 bths, full kit/din, rec rm+wkshop. Perfect for in-laws/extra income/extra living space. Surrounded by wineries, inclding the highly acclaimed Pearl-Morissette. Mins to rest & charming dwntwn of Jordan Station.**** EXTRAS **** Auto Garage Door Remote(s), Bed & Breakfast, Central Vacuum, Guest Accommodations, In-Law Suite, Sump Pump, Water Purifier (id:46317)
Property Details
| MLS® Number | X8088158 |
| Property Type | Single Family |
| Features | Wooded Area |
| Parking Space Total | 14 |
Building
| Bathroom Total | 5 |
| Bedrooms Above Ground | 5 |
| Bedrooms Below Ground | 3 |
| Bedrooms Total | 8 |
| Basement Development | Finished |
| Basement Type | Full (finished) |
| Construction Style Attachment | Detached |
| Cooling Type | Central Air Conditioning |
| Exterior Finish | Aluminum Siding |
| Fireplace Present | Yes |
| Heating Fuel | Natural Gas |
| Heating Type | Forced Air |
| Stories Total | 2 |
| Type | House |
Parking
| Attached Garage |
Land
| Acreage | No |
| Sewer | Septic System |
| Size Irregular | 100 X 357.3 Ft ; L Shaped |
| Size Total Text | 100 X 357.3 Ft ; L Shaped|1/2 - 1.99 Acres |
Rooms
| Level | Type | Length | Width | Dimensions |
|---|---|---|---|---|
| Second Level | Primary Bedroom | 5.56 m | 4.14 m | 5.56 m x 4.14 m |
| Lower Level | Bedroom | 4.39 m | 4.06 m | 4.39 m x 4.06 m |
| Lower Level | Recreational, Games Room | 4.9 m | 6.43 m | 4.9 m x 6.43 m |
| Lower Level | Bedroom | 3.43 m | 3.86 m | 3.43 m x 3.86 m |
| Lower Level | Bedroom | 4.34 m | 4.17 m | 4.34 m x 4.17 m |
| Lower Level | Kitchen | 4.24 m | 5.87 m | 4.24 m x 5.87 m |
| Main Level | Kitchen | 4.75 m | 6.71 m | 4.75 m x 6.71 m |
| Main Level | Dining Room | 4.75 m | 6.71 m | 4.75 m x 6.71 m |
| Main Level | Living Room | 4.95 m | 5.92 m | 4.95 m x 5.92 m |
| Main Level | Bedroom | 4.22 m | 4.32 m | 4.22 m x 4.32 m |
| Main Level | Bedroom | 3.61 m | 4.27 m | 3.61 m x 4.27 m |
| Main Level | Bedroom | 3.61 m | 4.27 m | 3.61 m x 4.27 m |
https://www.realtor.ca/real-estate/26544730/2393-red-maple-ave-lincoln

4145 North Service Rd 2nd Flr #c
Burlington, Ontario L7L 4X6
(888) 311-1172
(888) 311-1172
https://www.joinreal.com/
Interested?
Contact us for more information





































