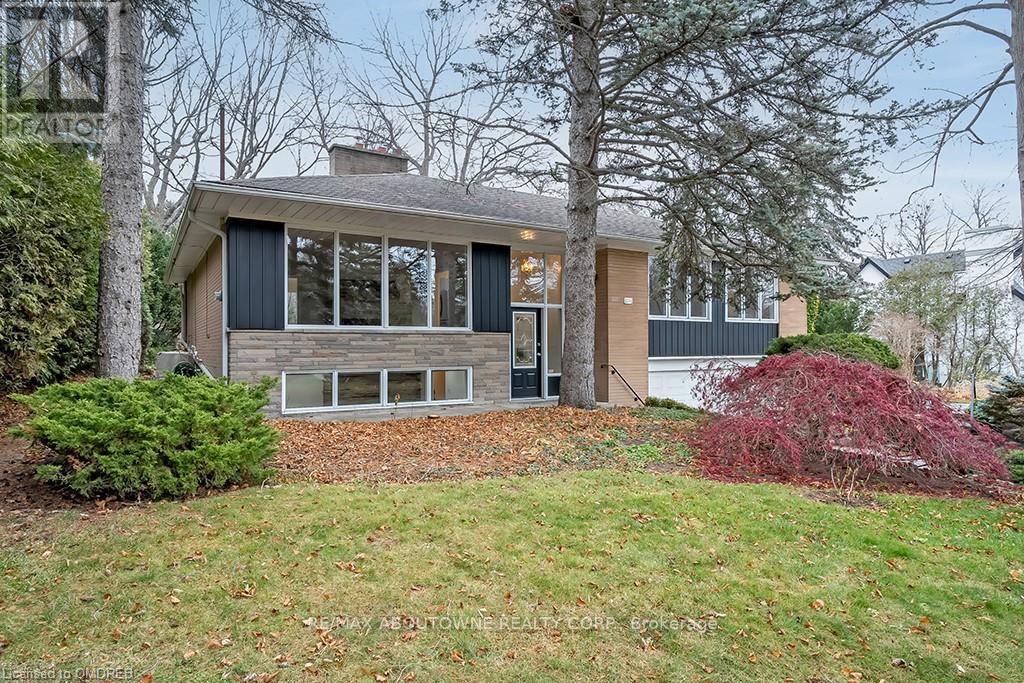239 Wedgewood Dr Oakville, Ontario L6J 4R6
$4,400 Monthly
Located in South East Oakville's most desirable neighbourhoods, this spacious raised bungalow has a functional, family-oriented floor plan with 3,140 sq.ft. of living space. The home comes features 3 + 1 bedrooms, 2 bathrooms, hardwood floors, 2 gas fireplaces, an abundance of natural light from skylights and large windows at all levels. Oakville Trafalgar High School, E.J. James Public Schools and Wedgewood Park and Public Pool are within easy walking distance while Thomas Aquinas and St. Vincent's schools are a little farther. A 30-minute stroll takes you to Lake Ontario, and to downtown Oakville's exquisite restaurants and shops are located. Commuters will appreciate the convenience of being a 7-minute drive from the Oakville GO Station and the QEW/403. Don't miss this great opportunity to live in the quiet and secure South East Oakville. (id:46317)
Property Details
| MLS® Number | W7370190 |
| Property Type | Single Family |
| Community Name | Eastlake |
| Parking Space Total | 4 |
Building
| Bathroom Total | 2 |
| Bedrooms Above Ground | 3 |
| Bedrooms Below Ground | 1 |
| Bedrooms Total | 4 |
| Architectural Style | Raised Bungalow |
| Basement Development | Finished |
| Basement Type | N/a (finished) |
| Construction Style Attachment | Detached |
| Cooling Type | Central Air Conditioning |
| Exterior Finish | Aluminum Siding, Brick |
| Fireplace Present | Yes |
| Heating Fuel | Natural Gas |
| Heating Type | Forced Air |
| Stories Total | 1 |
| Type | House |
Parking
| Attached Garage |
Land
| Acreage | No |
| Size Irregular | 111.17 X 135.76 Ft |
| Size Total Text | 111.17 X 135.76 Ft |
Rooms
| Level | Type | Length | Width | Dimensions |
|---|---|---|---|---|
| Basement | Bedroom 4 | 2.1 m | 3.2 m | 2.1 m x 3.2 m |
| Basement | Family Room | 4.1 m | 5 m | 4.1 m x 5 m |
| Basement | Office | 3.33 m | 3.71 m | 3.33 m x 3.71 m |
| Basement | Bathroom | Measurements not available | ||
| Main Level | Living Room | 6.71 m | 5.97 m | 6.71 m x 5.97 m |
| Main Level | Dining Room | 6.76 m | 4.39 m | 6.76 m x 4.39 m |
| Main Level | Kitchen | 3.3 m | 4.11 m | 3.3 m x 4.11 m |
| Main Level | Solarium | 3.51 m | 5.08 m | 3.51 m x 5.08 m |
| Main Level | Primary Bedroom | 4.04 m | 3.35 m | 4.04 m x 3.35 m |
| Main Level | Bedroom 2 | 3.61 m | 3.61 m | 3.61 m x 3.61 m |
| Main Level | Bedroom 3 | 2.95 m | 3.45 m | 2.95 m x 3.45 m |
| Main Level | Bathroom | Measurements not available |
https://www.realtor.ca/real-estate/26375946/239-wedgewood-dr-oakville-eastlake
Salesperson
(416) 804-4340
(800) 435-3160

1235 North Service Rd W #100
Oakville, Ontario L6M 2W2
(905) 842-7000
(905) 842-7010
Interested?
Contact us for more information




























