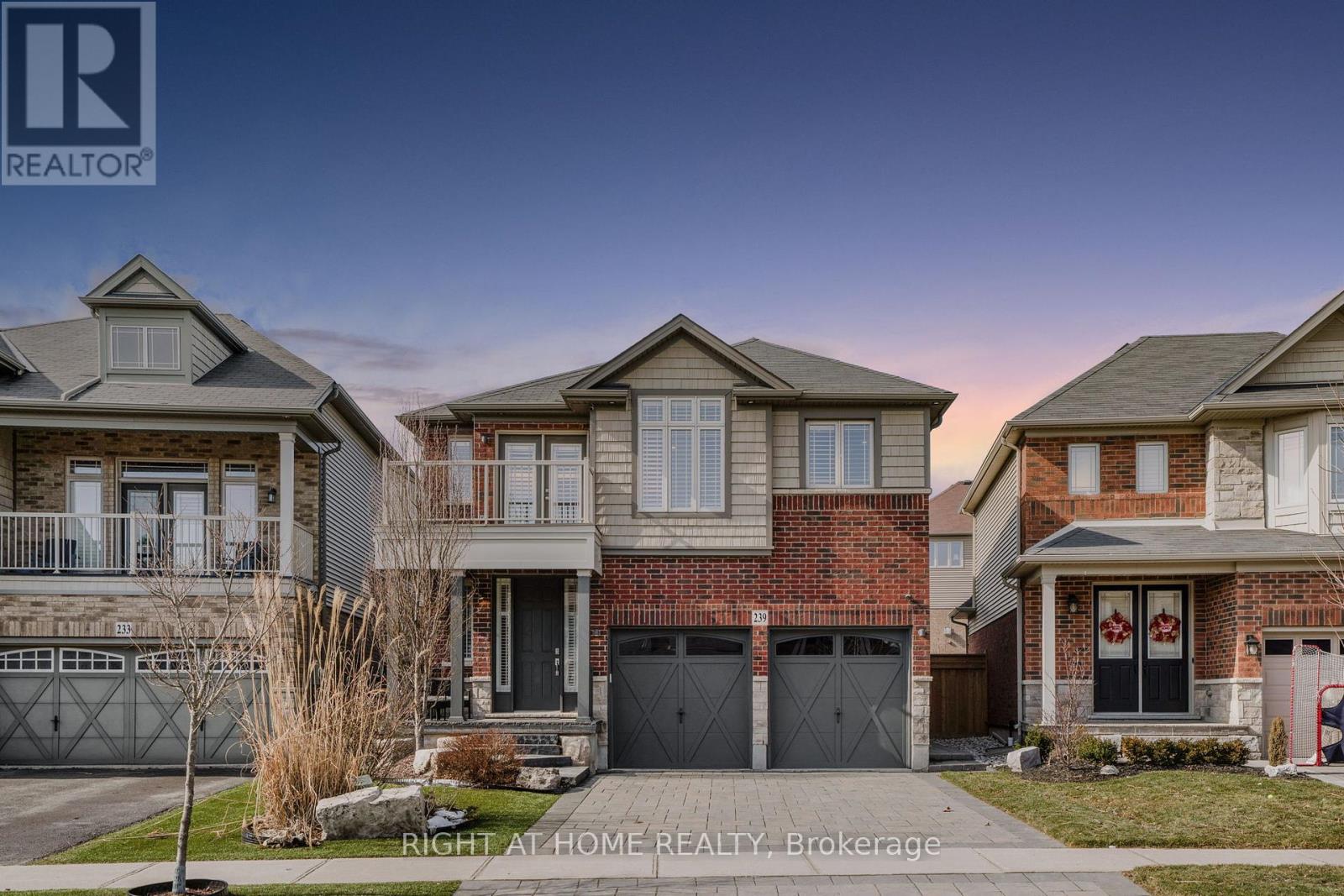239 John Frederick Dr W Hamilton, Ontario L9G 2T4
$1,649,000
Welcome to 239 John Frederick Dr, in the highly-desired neighbourhood of Ancaster. Rare opportunity to own this beautiful home filled with countless custom upgrades, various indoor/outdoor entertainment options, and a beautiful curb appeal to be proud of. This masterpiece has seen touches of upgrades in every square feet of owned space, ranging from a finished basement with a wired entertainment system, interlocking stone driveway & backyard for easy maintenance, an in-ground pool and Hot Tub to enjoy all year round, a Gourmet Kitchen offering the latest luxury in your cooking experience with smart Cafe appliances, custom cabinetry throughout the entire property for a seamless look, and a lot more to discover upon your viewing!**** EXTRAS **** Conveniently next to Hwy 403, 4 Min Drive to Costco, HomeDepot, Gym, Golf, Schools, Restaurants, Banking, Drug Stores, and much more amenities for all your needs! (id:46317)
Property Details
| MLS® Number | X8099674 |
| Property Type | Single Family |
| Community Name | Ancaster |
| Amenities Near By | Park |
| Parking Space Total | 6 |
| Pool Type | Inground Pool |
Building
| Bathroom Total | 5 |
| Bedrooms Above Ground | 3 |
| Bedrooms Below Ground | 1 |
| Bedrooms Total | 4 |
| Basement Development | Finished |
| Basement Type | N/a (finished) |
| Construction Style Attachment | Detached |
| Cooling Type | Central Air Conditioning |
| Exterior Finish | Brick |
| Fireplace Present | Yes |
| Heating Fuel | Natural Gas |
| Heating Type | Forced Air |
| Stories Total | 2 |
| Type | House |
Parking
| Garage |
Land
| Acreage | No |
| Land Amenities | Park |
| Size Irregular | 34.06 X 104.47 Ft |
| Size Total Text | 34.06 X 104.47 Ft |
| Surface Water | Lake/pond |
Rooms
| Level | Type | Length | Width | Dimensions |
|---|---|---|---|---|
| Second Level | Bedroom | 5.4 m | 5.17 m | 5.4 m x 5.17 m |
| Second Level | Bedroom 2 | 3.2 m | 4.95 m | 3.2 m x 4.95 m |
| Second Level | Bedroom 3 | 3.2 m | 4.95 m | 3.2 m x 4.95 m |
| Second Level | Family Room | 5.4 m | 5.17 m | 5.4 m x 5.17 m |
| Basement | Bathroom | 2.83 m | 2.06 m | 2.83 m x 2.06 m |
| Basement | Bedroom | 8.18 m | 5.16 m | 8.18 m x 5.16 m |
| Main Level | Family Room | 4.24 m | 6.78 m | 4.24 m x 6.78 m |
| Main Level | Kitchen | 8.81 m | 5.16 m | 8.81 m x 5.16 m |
https://www.realtor.ca/real-estate/26561405/239-john-frederick-dr-w-hamilton-ancaster
Salesperson
(905) 637-1700

5111 New Street Unit 100
Burlington, Ontario L7L 1V2
(905) 637-1700
(905) 637-1070
Interested?
Contact us for more information










































