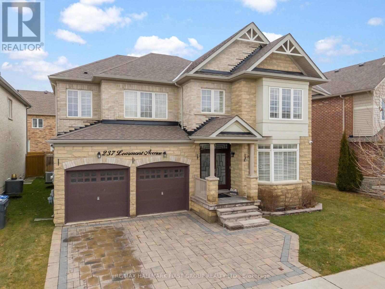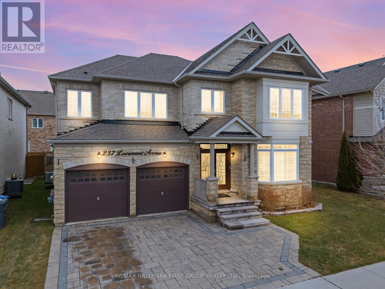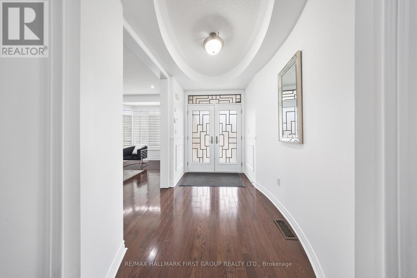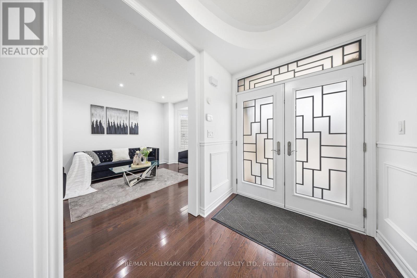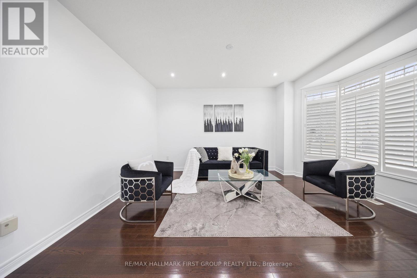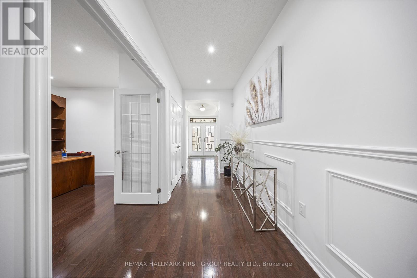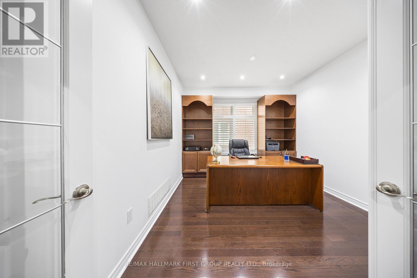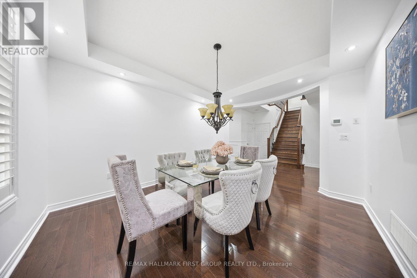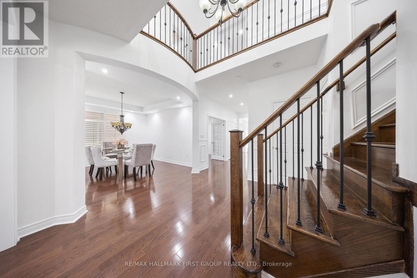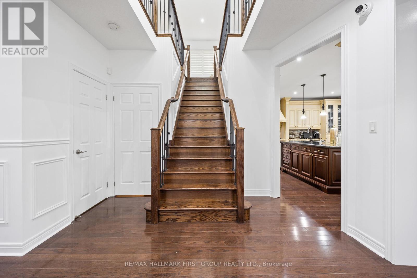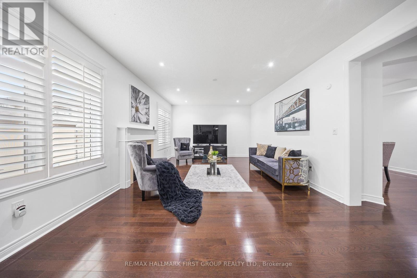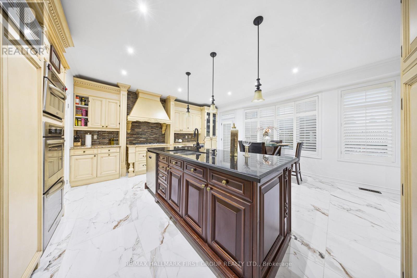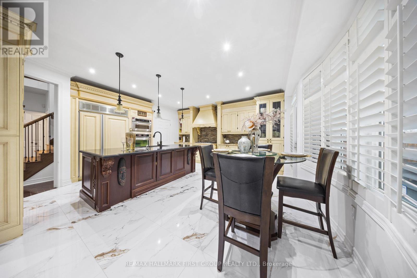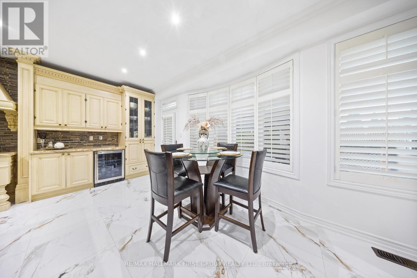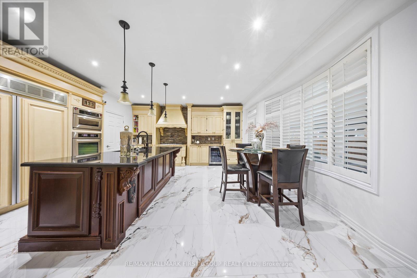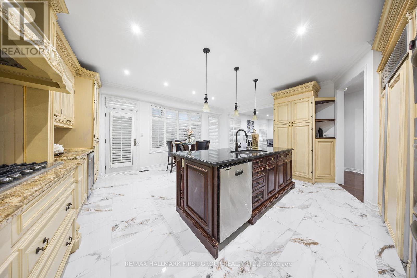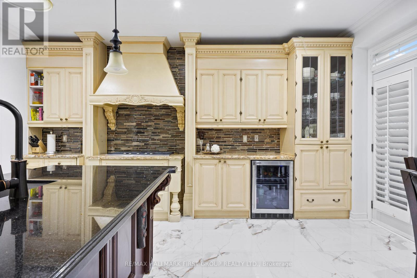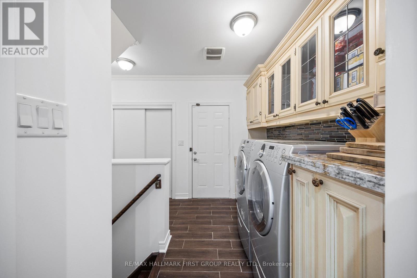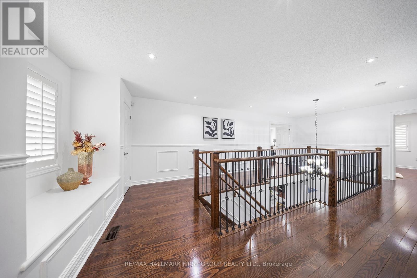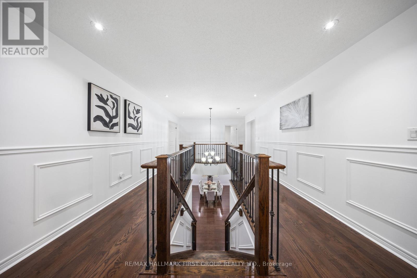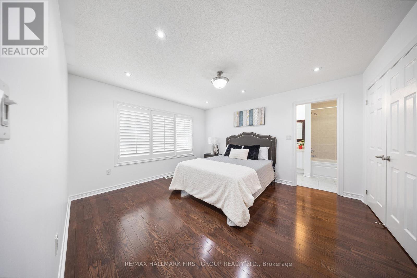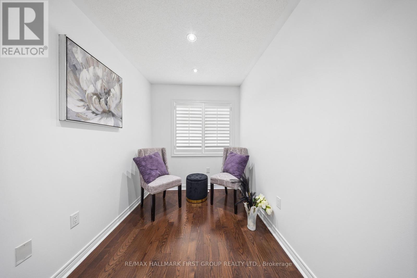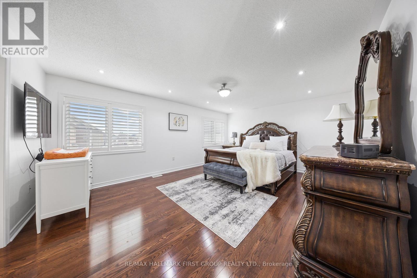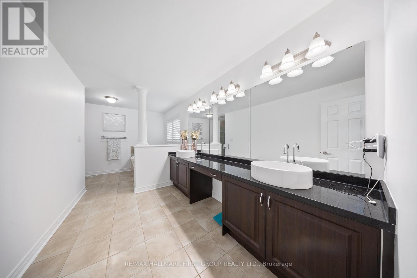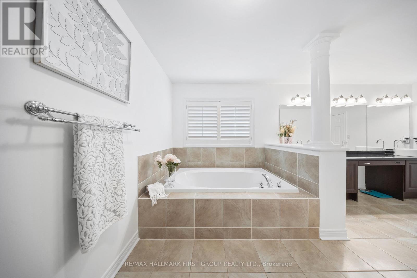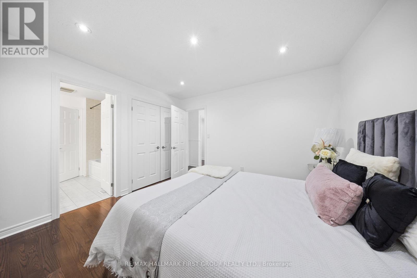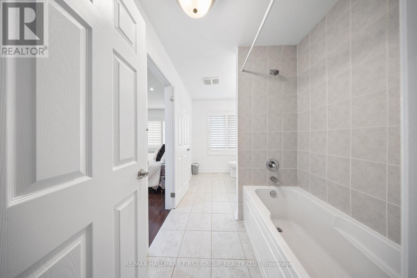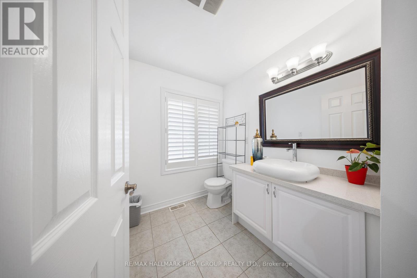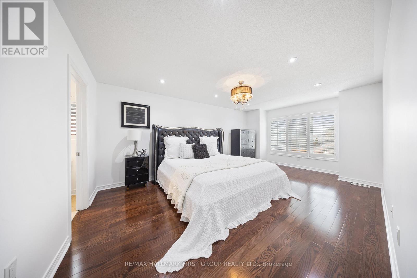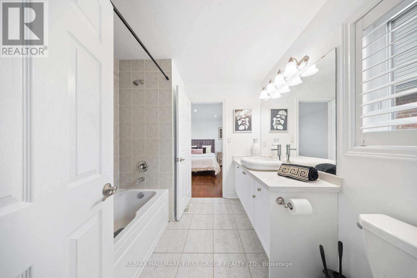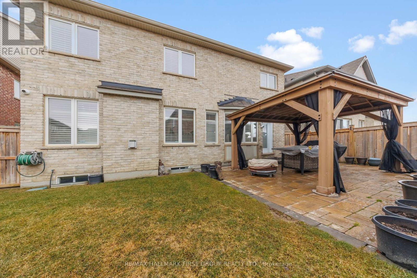237 Learmont Ave Caledon, Ontario L7C 3W4
$1,699,000
Welcome To The Prestigious 3702Sq.Ft .Model In Southfields On 51Ft Lot! Hardwood Floors Throughout! Custom Double Door Entry. Wainscoting. Glamorous, Fully Loaded Kitchen With New Tile flooring, Custom Cabinetry, Granite Counters, Huge Island And Built-In Appliances. Upgraded Bathrooms With Vessel Sinks, Marble Counters, Primary Bedroom with 5-Piece Ensuite. Iron Pickets. Huge Office With Double French Doors On Main And Separate Library. California Shutters Throughout.**** EXTRAS **** Built-In (Double Door Fridge, Stainless Steel Double Wall Oven, Microwave And Wine Cooler), Built-In Canopy Range Hood, 36"" Stainless Steel Cooktop, Front Load Washer And Dryer With Pedestals, Light Fixtures, California Shutters. (id:46317)
Property Details
| MLS® Number | W8105876 |
| Property Type | Single Family |
| Community Name | Rural Caledon |
| Amenities Near By | Park, Schools |
| Parking Space Total | 5 |
Building
| Bathroom Total | 4 |
| Bedrooms Above Ground | 4 |
| Bedrooms Total | 4 |
| Basement Development | Unfinished |
| Basement Type | Full (unfinished) |
| Construction Style Attachment | Detached |
| Cooling Type | Central Air Conditioning |
| Exterior Finish | Brick, Stone |
| Fireplace Present | Yes |
| Heating Fuel | Natural Gas |
| Heating Type | Forced Air |
| Stories Total | 2 |
| Type | House |
Parking
| Attached Garage |
Land
| Acreage | No |
| Land Amenities | Park, Schools |
| Size Irregular | 51 X 106 Ft |
| Size Total Text | 51 X 106 Ft |
Rooms
| Level | Type | Length | Width | Dimensions |
|---|---|---|---|---|
| Second Level | Primary Bedroom | 5.79 m | 4.27 m | 5.79 m x 4.27 m |
| Second Level | Bedroom 2 | 4.27 m | 3.66 m | 4.27 m x 3.66 m |
| Second Level | Bedroom 3 | 5.79 m | 3.66 m | 5.79 m x 3.66 m |
| Second Level | Bedroom 4 | 3.66 m | 3.35 m | 3.66 m x 3.35 m |
| Second Level | Bathroom | 5.45 m | 3.96 m | 5.45 m x 3.96 m |
| Main Level | Foyer | 2.44 m | 1.83 m | 2.44 m x 1.83 m |
| Main Level | Living Room | 4.57 m | 3.66 m | 4.57 m x 3.66 m |
| Main Level | Dining Room | 4.57 m | 3.66 m | 4.57 m x 3.66 m |
| Main Level | Great Room | 5.79 m | 4.27 m | 5.79 m x 4.27 m |
| Main Level | Kitchen | 5.6 m | 5.6 m | 5.6 m x 5.6 m |
| Main Level | Office | 3.35 m | 3.35 m | 3.35 m x 3.35 m |
| Main Level | Laundry Room | 4.26 m | 2.74 m | 4.26 m x 2.74 m |
Utilities
| Natural Gas | Installed |
https://www.realtor.ca/real-estate/26570577/237-learmont-ave-caledon-rural-caledon
Salesperson
(416) 500-9550
https://argroup.ca/
https://www.facebook.com/RealtorArasanRajadurai/

1154 Kingston Road
Pickering, Ontario L1V 1B4
(905) 831-3300
(905) 831-8147
www.remaxhallmark.com/Hallmark-Durham
Salesperson
(905) 831-3300

1154 Kingston Road
Pickering, Ontario L1V 1B4
(905) 831-3300
(905) 831-8147
www.remaxhallmark.com/Hallmark-Durham
Interested?
Contact us for more information

