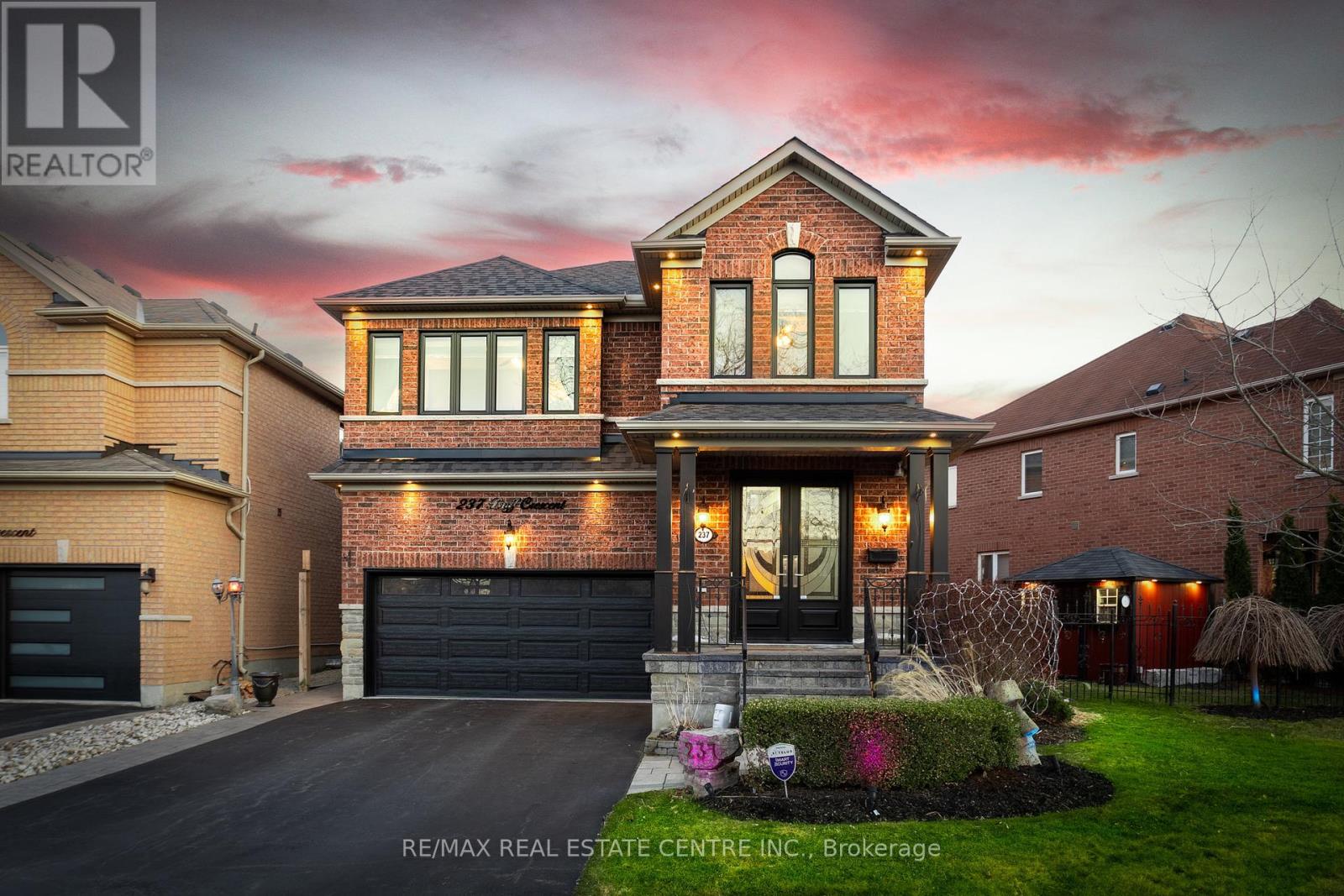237 Duff Cres Milton, Ontario L9T 0W7
$1,299,000
Immaculate all brick home in the highly sought after Clarke neighbourhood. This home has it all - from its charming curb appeal to its inviting open-concept layout. The chef's kitchen is a standout feature, equipped with stainless steel appliances, granite countertops, huge breakfast island and elegant finishes. Walk-out from kitchen to serene backyard oasis with interlock patio and beautifully designed landscaping perfect for entertaining. Spacious bedrooms, plus a bonus upstairs den which can easily be used as a 4th bedroom, a cozy family room or a home office. Primary bedroom has a stunning 5pc ensuite with heated floors, electric fireplace and a massive walk-in closet. Upgraded custom Laundry room on second floor is a delightful space that combines both style and functionality. No sidewalk and no homes in front! Literally across the street from a peaceful and private park. This home is brimming with extras and intricate details inside and out. Move-in ready! 2418sqft Above Ground!**** EXTRAS **** Family Friendly Location, close to all amenities! Granite Counters, 9ft ceilings, Custom window coverings, Heated bathroom floors, Hand scraped engineered hardwood throughout. See attachment for more extras & information. (id:46317)
Property Details
| MLS® Number | W8173484 |
| Property Type | Single Family |
| Community Name | Clarke |
| Amenities Near By | Hospital, Park, Place Of Worship, Schools |
| Parking Space Total | 6 |
| View Type | View |
Building
| Bathroom Total | 3 |
| Bedrooms Above Ground | 4 |
| Bedrooms Total | 4 |
| Basement Type | Full |
| Construction Style Attachment | Detached |
| Cooling Type | Central Air Conditioning |
| Exterior Finish | Brick |
| Fireplace Present | Yes |
| Heating Fuel | Natural Gas |
| Heating Type | Forced Air |
| Stories Total | 2 |
| Type | House |
Parking
| Attached Garage |
Land
| Acreage | No |
| Land Amenities | Hospital, Park, Place Of Worship, Schools |
| Size Irregular | 73.69 X 91.53 Ft ; 91.53x85.45 Irregular |
| Size Total Text | 73.69 X 91.53 Ft ; 91.53x85.45 Irregular |
Rooms
| Level | Type | Length | Width | Dimensions |
|---|---|---|---|---|
| Second Level | Primary Bedroom | Measurements not available | ||
| Second Level | Bedroom 2 | Measurements not available | ||
| Second Level | Bedroom 3 | Measurements not available | ||
| Second Level | Bedroom 4 | Measurements not available | ||
| Second Level | Laundry Room | Measurements not available | ||
| Main Level | Foyer | Measurements not available | ||
| Main Level | Living Room | Measurements not available | ||
| Main Level | Dining Room | Measurements not available | ||
| Main Level | Kitchen | Measurements not available |
https://www.realtor.ca/real-estate/26668034/237-duff-cres-milton-clarke


720 Guelph Line #a
Burlington, Ontario L7R 4E2
(905) 333-3500
(905) 333-3616
Interested?
Contact us for more information





































