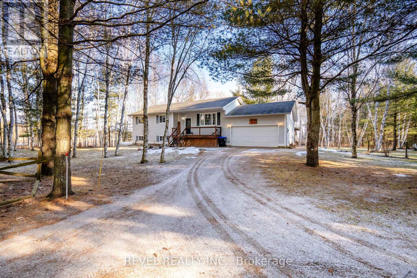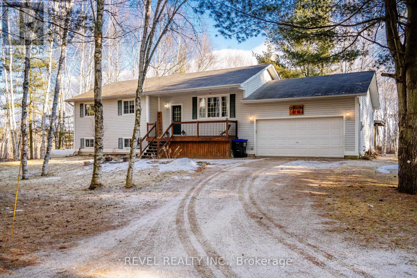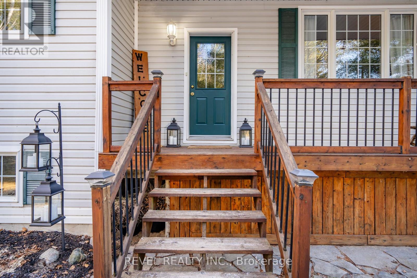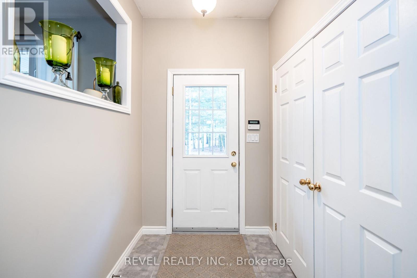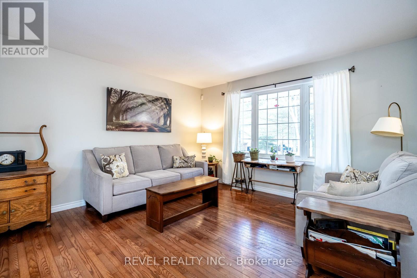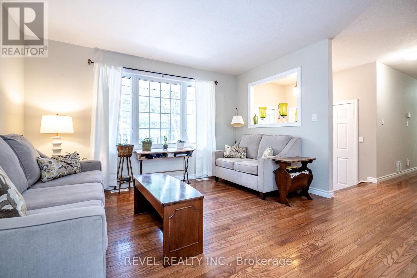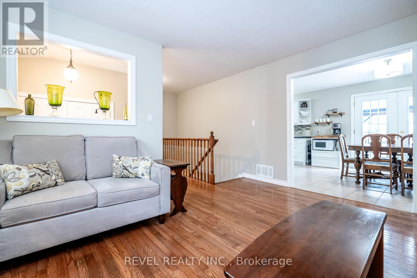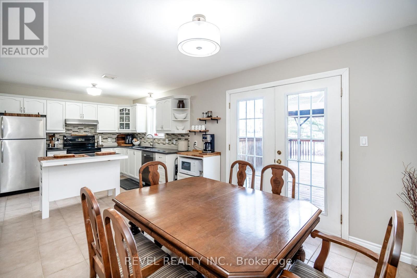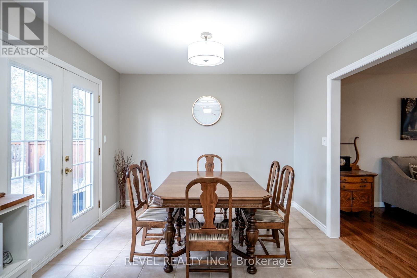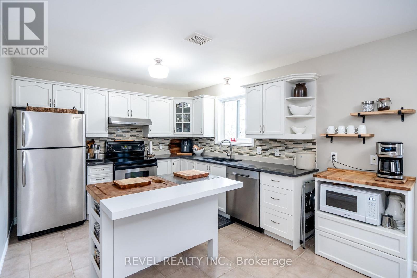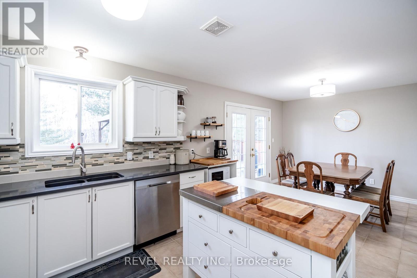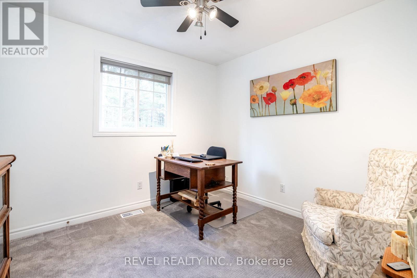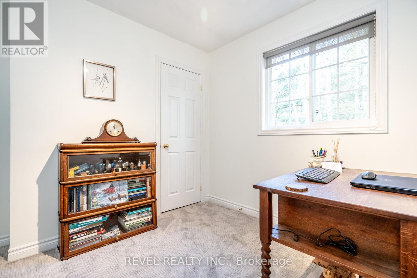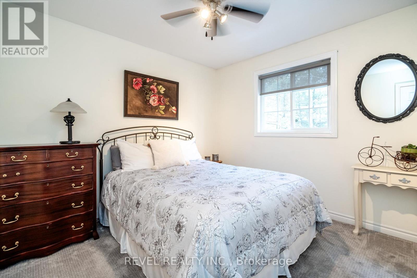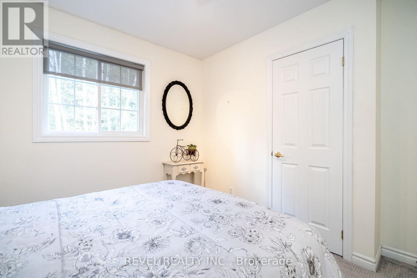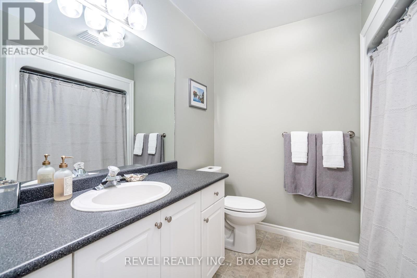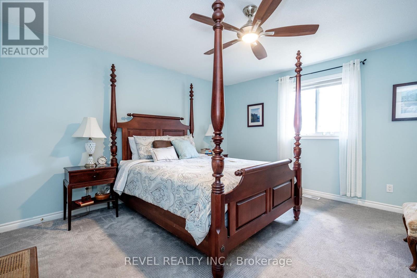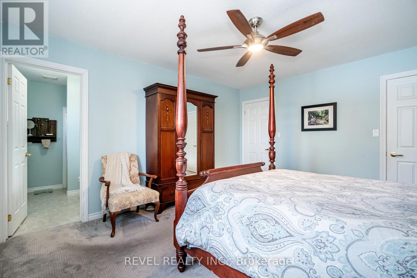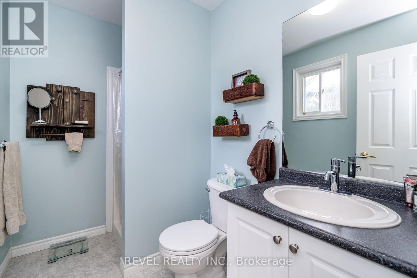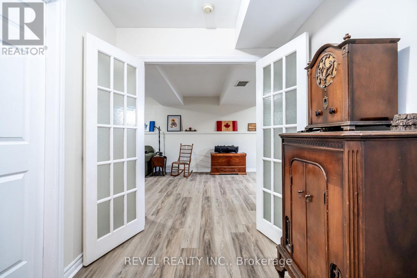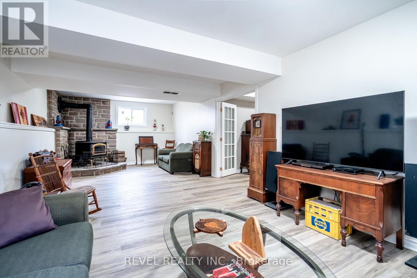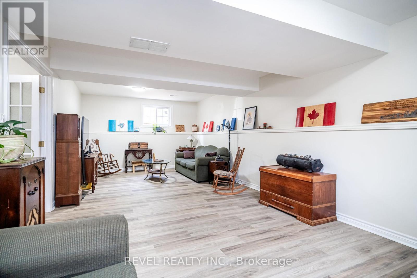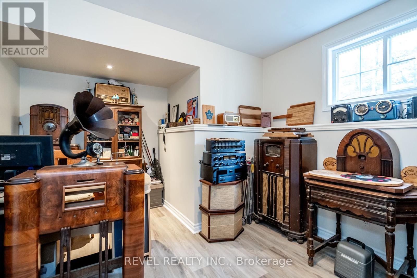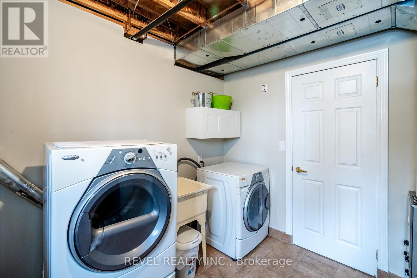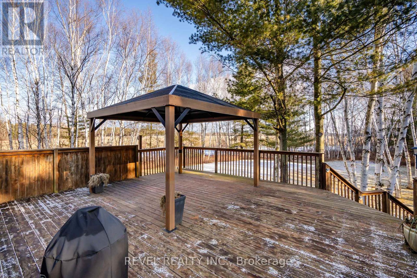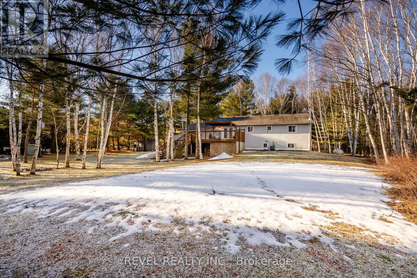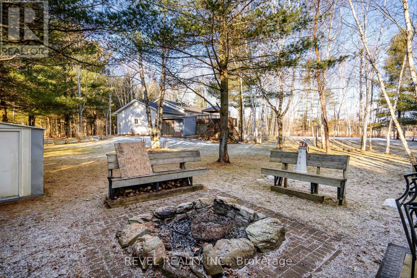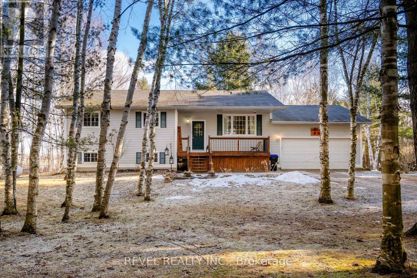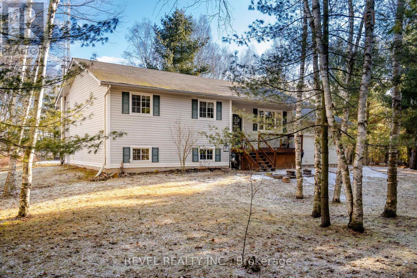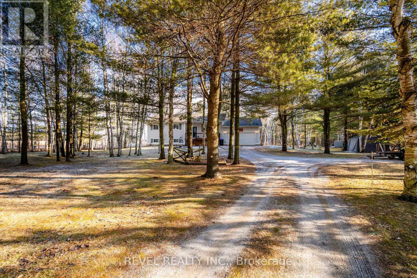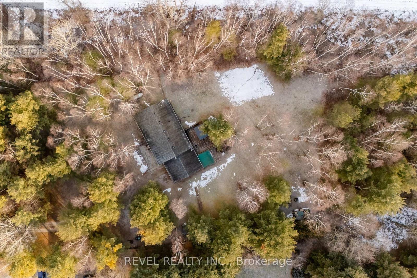2361 Sunnidale 9/10 Sdrd Clearview, Ontario L0M 1N0
$949,999
This picturesque property sits on just over an acre and offers the perfect blend of country living with the convenience of in-town amenities just a few minutes drive away. Built in 2002 , this bungalow has been well maintained and features 3 good sized bedrooms and two bathrooms on the main floor including the Primary with walk in closet and ensuite. Hardwood flooring, lends warmth and charm to the spacious layout with open concept Living, Dining and Kitchen area making this a perfect home for entertaining or simply relaxing. Downstairs, the partially finished basement offers endless possibilities for customization to suit your needs or snuggle up in the finished Family Room by the fireplace. With a double attached garage offering inside entry and an expansive driveway for convenient parking this home seamlessly combines functionality with natural beauty. Tucked away, this nature lovers paradise awaits. (id:46317)
Property Details
| MLS® Number | S8106556 |
| Property Type | Single Family |
| Community Name | Rural Clearview |
| Features | Level Lot, Wooded Area |
| Parking Space Total | 12 |
Building
| Bathroom Total | 2 |
| Bedrooms Above Ground | 3 |
| Bedrooms Total | 3 |
| Architectural Style | Bungalow |
| Basement Development | Partially Finished |
| Basement Features | Separate Entrance |
| Basement Type | N/a (partially Finished) |
| Construction Style Attachment | Detached |
| Cooling Type | Central Air Conditioning |
| Exterior Finish | Vinyl Siding |
| Fireplace Present | Yes |
| Heating Fuel | Propane |
| Heating Type | Forced Air |
| Stories Total | 1 |
| Type | House |
Parking
| Attached Garage |
Land
| Acreage | No |
| Sewer | Septic System |
| Size Irregular | 150 X 300 Ft |
| Size Total Text | 150 X 300 Ft|1/2 - 1.99 Acres |
Rooms
| Level | Type | Length | Width | Dimensions |
|---|---|---|---|---|
| Basement | Family Room | 3.71 m | 8.59 m | 3.71 m x 8.59 m |
| Basement | Study | 4.26 m | 3.21 m | 4.26 m x 3.21 m |
| Basement | Laundry Room | 3.93 m | 3.2 m | 3.93 m x 3.2 m |
| Main Level | Foyer | 1.77 m | 2.16 m | 1.77 m x 2.16 m |
| Main Level | Living Room | 3.95 m | 4.2 m | 3.95 m x 4.2 m |
| Main Level | Dining Room | 3.95 m | 3.22 m | 3.95 m x 3.22 m |
| Main Level | Kitchen | 2.91 m | 3.22 m | 2.91 m x 3.22 m |
| Main Level | Bedroom | 3.44 m | 3.32 m | 3.44 m x 3.32 m |
| Main Level | Bedroom 2 | 3.43 m | 3.32 m | 3.43 m x 3.32 m |
| Main Level | Primary Bedroom | 4.01 m | 4.26 m | 4.01 m x 4.26 m |
| Main Level | Bathroom | 2.43 m | 2.46 m | 2.43 m x 2.46 m |
| Main Level | Bathroom | 2.43 m | 1.74 m | 2.43 m x 1.74 m |
Utilities
| Electricity | Installed |
| Cable | Available |
https://www.realtor.ca/real-estate/26571542/2361-sunnidale-910-sdrd-clearview-rural-clearview
Salesperson
(705) 503-6558
353 Saunders Rd #4a, 106435 & 106448
Barrie, Ontario L4N 9A3
(705) 503-6558
(905) 357-1705
Interested?
Contact us for more information

