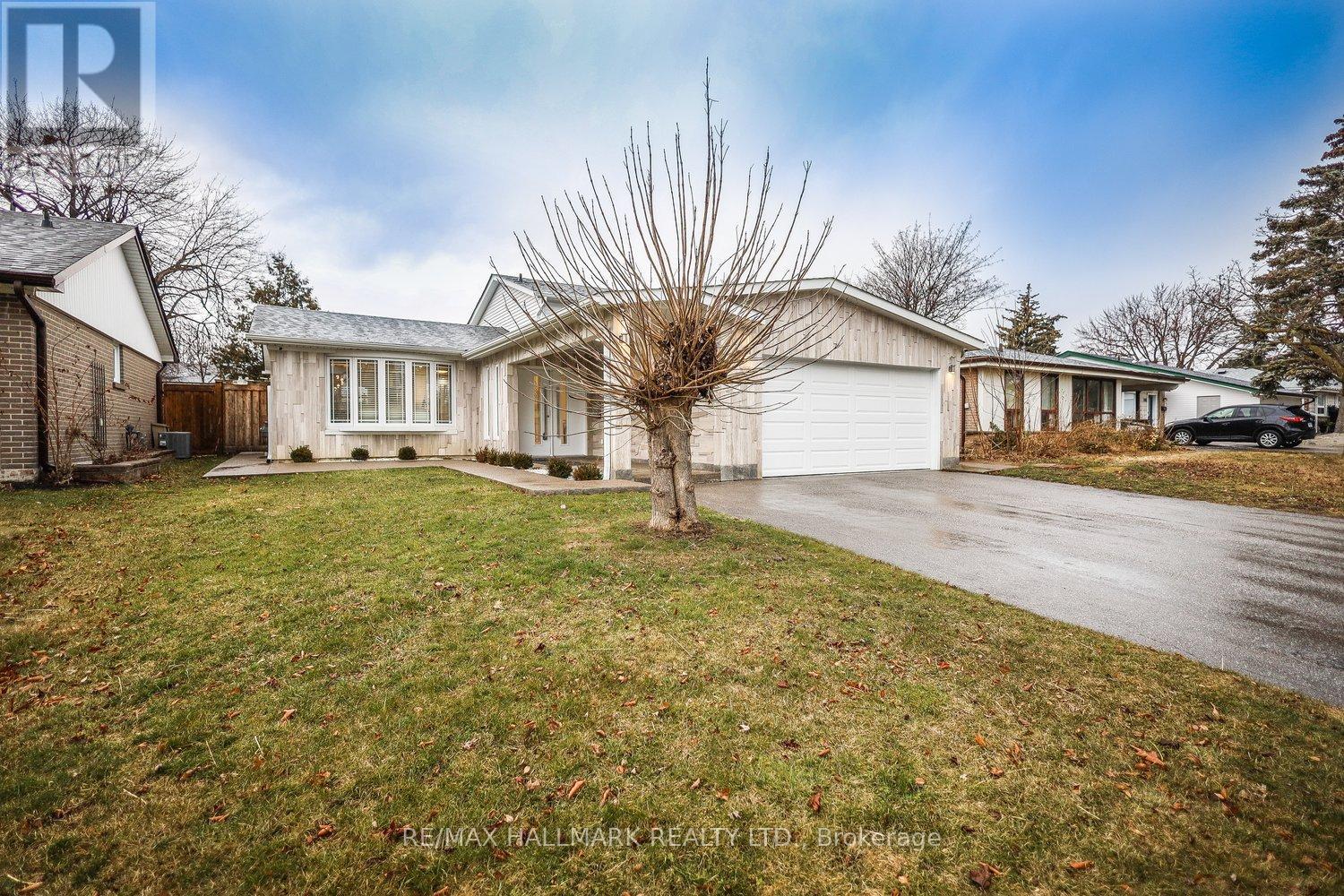236 Bartley Bull Pkwy Brampton, Ontario L6W 2L1
$1,199,900
Welcome To 236 Bartley Bull Pkwy. A Masterclass In Custom Design. Located W/In The Prestigious Area Of Peel Village. This Turnkey Home Has Left No Expense Spared! Custom Built 2x Car Garage W/ Custom Front Entrance Vestibule W/ Attached Fireplace Invites You Upon Entry. Adding To The Outer Visual Bliss Is The Natural Stone Finish Around The Exterior Of The Home. The Custom Mudroom W/ Porcelain Flooring Leads You Into A Brilliant Open Concept Layout. Sprawling Living Room W/ A Beautiful Bay Window Ledge To Enjoy Morning Coffees. Executive Dining Space W/ Fireplace O/L Walk Out To Private Fenced In Back Yard Equipped W/ Chefs Kitchen, Granite Countertops W/ Backsplash, SS Appliances W/ Gas Stove Range Hood. Estate Sized 4X Bedrooms And 3x Full Newer Baths Complemented W/ A Fully Finished Basement W/ Sahara Desert Sand Accent Wall. Make The Space Yours W/ A Home Office & Gym. Every Single Sqft Of This Property Has Been Thoughtfully Designed For Luxury And Functionality.**** EXTRAS **** Extras: Newer Plumbing (2019), Newer Electrical Panel (2019),Newer Roof (2019). Landscaping Designed With Aggregate Stone Around Outside Of The Home. Newer ELFs (id:46317)
Property Details
| MLS® Number | W8100916 |
| Property Type | Single Family |
| Community Name | Bram East |
| Amenities Near By | Park, Public Transit, Schools |
| Parking Space Total | 5 |
Building
| Bathroom Total | 3 |
| Bedrooms Above Ground | 4 |
| Bedrooms Total | 4 |
| Basement Development | Finished |
| Basement Type | N/a (finished) |
| Construction Style Attachment | Detached |
| Construction Style Split Level | Sidesplit |
| Cooling Type | Central Air Conditioning |
| Exterior Finish | Stone, Vinyl Siding |
| Fireplace Present | Yes |
| Heating Fuel | Natural Gas |
| Heating Type | Forced Air |
| Type | House |
Parking
| Attached Garage |
Land
| Acreage | No |
| Land Amenities | Park, Public Transit, Schools |
| Size Irregular | 51 X 109.48 Ft |
| Size Total Text | 51 X 109.48 Ft |
Rooms
| Level | Type | Length | Width | Dimensions |
|---|---|---|---|---|
| Second Level | Bedroom 2 | 2.87 m | 3.52 m | 2.87 m x 3.52 m |
| Basement | Family Room | 5.74 m | 3.3 m | 5.74 m x 3.3 m |
| Main Level | Living Room | 4.53 m | 3.4 m | 4.53 m x 3.4 m |
| Main Level | Dining Room | 2.83 m | 3.4 m | 2.83 m x 3.4 m |
| Main Level | Dining Room | 2.83 m | 3.42 m | 2.83 m x 3.42 m |
| Main Level | Primary Bedroom | 3.89 m | 3.52 m | 3.89 m x 3.52 m |
| Main Level | Mud Room | 1.98 m | 2.07 m | 1.98 m x 2.07 m |
| In Between | Bedroom 3 | Measurements not available | ||
| In Between | Bedroom 4 | 3.43 m | 3.28 m | 3.43 m x 3.28 m |
https://www.realtor.ca/real-estate/26564539/236-bartley-bull-pkwy-brampton-bram-east


685 Sheppard Ave E #401
Toronto, Ontario M2K 1B6
(416) 494-7653
(416) 494-0016
Interested?
Contact us for more information








































