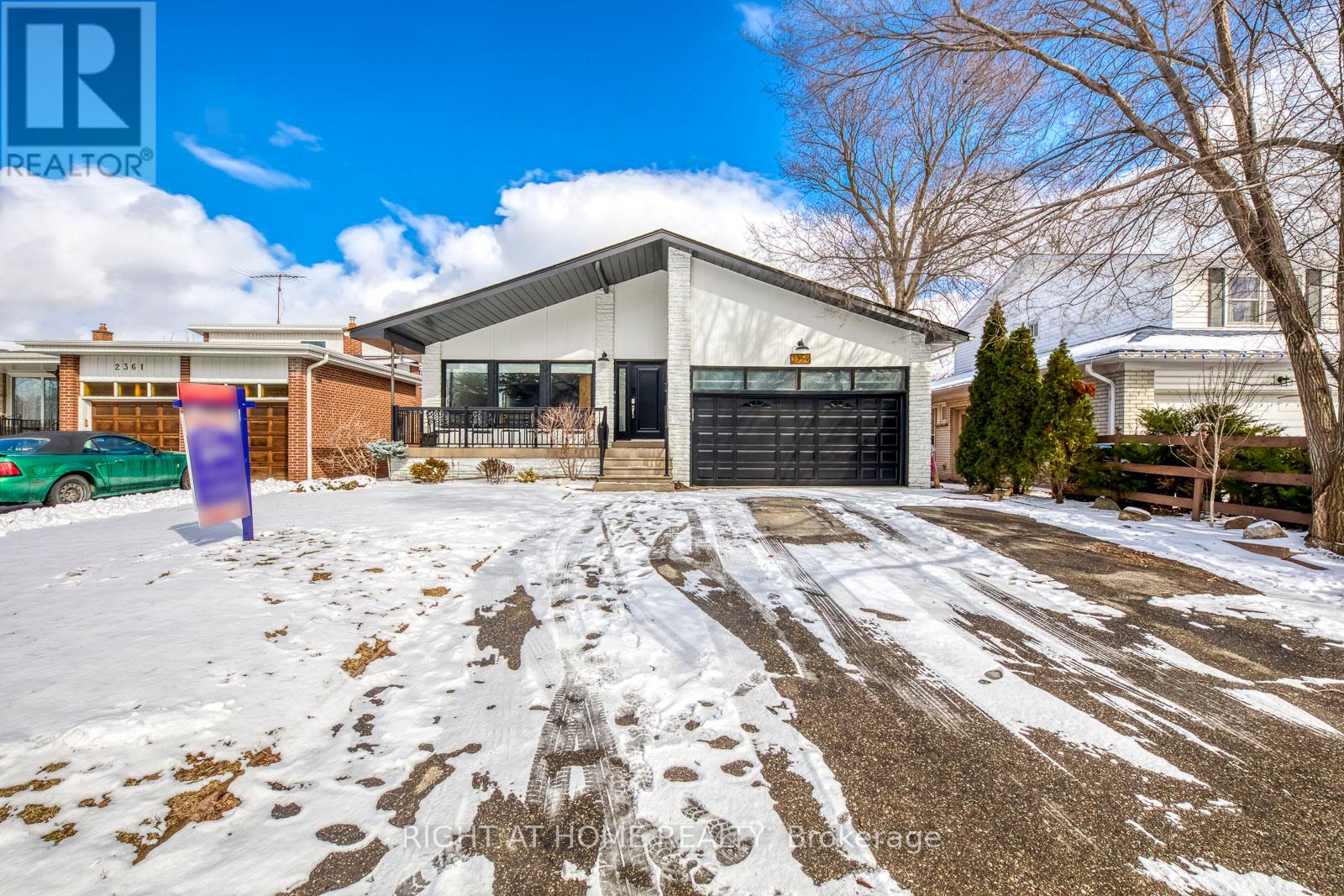2359 Camilla Rd Mississauga, Ontario L5A 2K4
$1,749,990
Absolutely stunning! Fully renovated detached house located in the much sought-after neighborhood of Cooksville. No expense spared on a hard-to-find large city lot with ideal floorplan and new flooring. This spacious home features a chef's paradise in the main kitchen with brand new S/S appliances, that combine style & functionality & quartz countertops. On the main/2nd floor there are 3 generous sized bedrooms, new Juliet balcony & two top line renovated full bathrooms. Heading to the lower level, you will find a large family room walking-out to the backyard, PLUS a private 3-bedroom in-law suite with separate entrance, its own living area, full bathroom & kitchen, all of which could equate to potential rental income. Other upgrades include potlights, new ceilings in basement kitchen, furnace (2024), garage door, new stairs and railings, front door and the list continues. This property showcases modern design, you will be impressed the moment you enter this expansive home!**** EXTRAS **** Easy showings. Included 2 S/S Fridge, 2 S/S Stove, 2 S/S Dishwasher, Washer & Dryer. All Electrical Light Fixtures, All Window Coverings. (id:46317)
Property Details
| MLS® Number | W8137120 |
| Property Type | Single Family |
| Community Name | Cooksville |
| Parking Space Total | 6 |
Building
| Bathroom Total | 3 |
| Bedrooms Above Ground | 3 |
| Bedrooms Below Ground | 3 |
| Bedrooms Total | 6 |
| Basement Development | Finished |
| Basement Features | Separate Entrance, Walk Out |
| Basement Type | N/a (finished) |
| Construction Style Attachment | Detached |
| Construction Style Split Level | Backsplit |
| Cooling Type | Central Air Conditioning |
| Exterior Finish | Brick |
| Fireplace Present | Yes |
| Heating Fuel | Natural Gas |
| Heating Type | Forced Air |
| Type | House |
Parking
| Garage |
Land
| Acreage | No |
| Size Irregular | 50 X 169 Ft |
| Size Total Text | 50 X 169 Ft |
Rooms
| Level | Type | Length | Width | Dimensions |
|---|---|---|---|---|
| Lower Level | Bedroom 4 | 4.05 m | 4 m | 4.05 m x 4 m |
| Lower Level | Family Room | 8.53 m | 4.15 m | 8.53 m x 4.15 m |
| Lower Level | Kitchen | 5.9 m | 3.85 m | 5.9 m x 3.85 m |
| Lower Level | Bedroom 5 | 3.4 m | 3.05 m | 3.4 m x 3.05 m |
| Lower Level | Bedroom | Measurements not available | ||
| Main Level | Living Room | 4.8 m | 4.35 m | 4.8 m x 4.35 m |
| Main Level | Dining Room | 3.15 m | 3.6 m | 3.15 m x 3.6 m |
| Main Level | Kitchen | 5.54 m | 3.25 m | 5.54 m x 3.25 m |
| Upper Level | Primary Bedroom | 4.3 m | 3.65 m | 4.3 m x 3.65 m |
| Upper Level | Bedroom 2 | 4.1 m | 3.4 m | 4.1 m x 3.4 m |
| Upper Level | Bedroom 3 | 3.45 m | 3.1 m | 3.45 m x 3.1 m |
https://www.realtor.ca/real-estate/26615049/2359-camilla-rd-mississauga-cooksville
Salesperson
(905) 565-9200

480 Eglinton Ave West #30, 106498
Mississauga, Ontario L5R 0G2
(905) 565-9200
(905) 565-6677
www.rightathomerealty.com/
Interested?
Contact us for more information










































