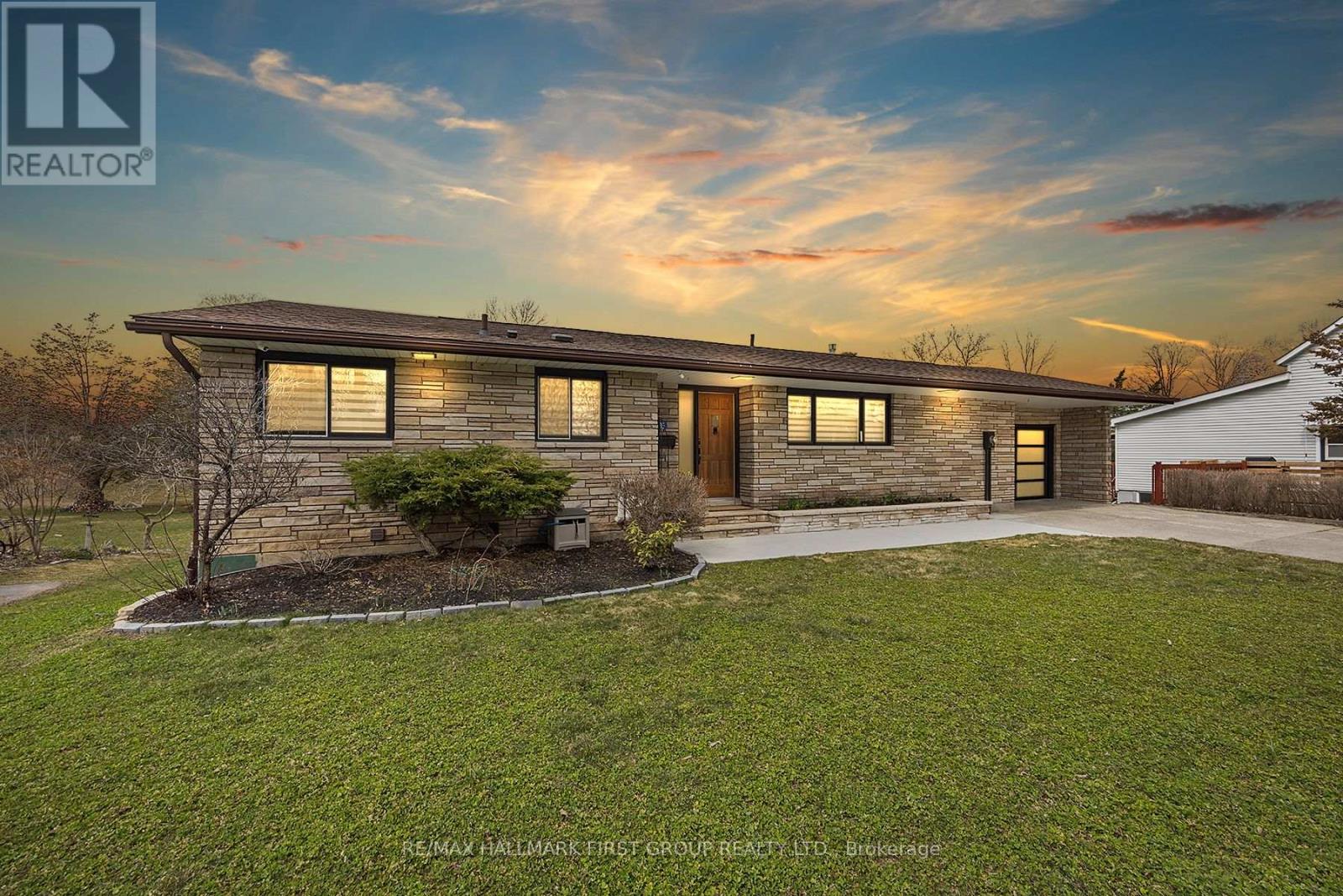235 Riverside Pkwy Quinte West, Ontario K0K 2C0
$849,900
Welcome to your dream home! Nestled along the serene Trent-Severn Waterway in Frankford, this renovated back split bungalow offers 2,400+ sq.ft. of luxury living. The main floor features a bright living/dining area leading to a chef's kitchen with a large island, quartz countertops, a coffee bar, and premium Samsung appliances. The 4-piece main bathroom boasts in-floor heating, a rainfall shower, luxury tile, and custom cabinetry. Three bedrooms, including a custom 'work from home' space Step onto the upgraded patio for a charming waterway view.The lower level offers a separate entrance to ground level for in-laws, a spacious family room, fireplace, a fourth bedroom, walk-out access to a covered patio, and a spalike bathroom. Smart home features enhance your living experience.Centrally located in Frankford, enjoy easy access to shopping, dining, parks, a beach, Oak Hills Golf Club, and Batawa Ski Hill. Commuting is convenient with Trenton, Belleville, and the 401 just 10 minutes away.**** EXTRAS **** See Schedule C (id:46317)
Property Details
| MLS® Number | X8163882 |
| Property Type | Single Family |
Building
| Bathroom Total | 2 |
| Bedrooms Above Ground | 4 |
| Bedrooms Total | 4 |
| Architectural Style | Bungalow |
| Basement Features | Walk Out |
| Basement Type | Full |
| Construction Style Attachment | Detached |
| Cooling Type | Central Air Conditioning |
| Exterior Finish | Brick |
| Fireplace Present | Yes |
| Heating Fuel | Propane |
| Heating Type | Forced Air |
| Stories Total | 1 |
| Type | House |
Parking
| Attached Garage |
Land
| Acreage | No |
| Size Irregular | 74 X 132 Acre |
| Size Total Text | 74 X 132 Acre |
Rooms
| Level | Type | Length | Width | Dimensions |
|---|---|---|---|---|
| Basement | Family Room | 10.54 m | 7.65 m | 10.54 m x 7.65 m |
| Basement | Primary Bedroom | 3.58 m | 4.01 m | 3.58 m x 4.01 m |
| Basement | Laundry Room | 2.21 m | 1.37 m | 2.21 m x 1.37 m |
| Basement | Other | 3.1 m | 2.44 m | 3.1 m x 2.44 m |
| Main Level | Kitchen | 6.43 m | 3.66 m | 6.43 m x 3.66 m |
| Main Level | Living Room | 4.75 m | 4.06 m | 4.75 m x 4.06 m |
| Main Level | Dining Room | 4.06 m | 3.12 m | 4.06 m x 3.12 m |
| Main Level | Bedroom | 3.91 m | 3.91 m | 3.91 m x 3.91 m |
| Main Level | Bedroom | 3.94 m | 2.41 m | 3.94 m x 2.41 m |
| Main Level | Bedroom | 3.64 m | 2.92 m | 3.64 m x 2.92 m |
| Main Level | Foyer | 3.05 m | 1.8 m | 3.05 m x 1.8 m |
https://www.realtor.ca/real-estate/26654195/235-riverside-pkwy-quinte-west
1154 Kingston Rd #218
Pickering, Ontario L1V 1B4
(613) 548-2550
(905) 831-8147
Interested?
Contact us for more information





































