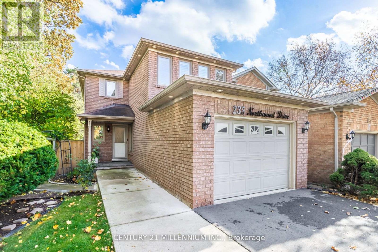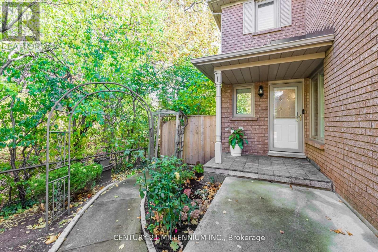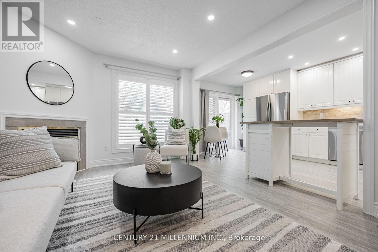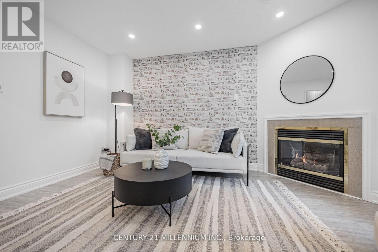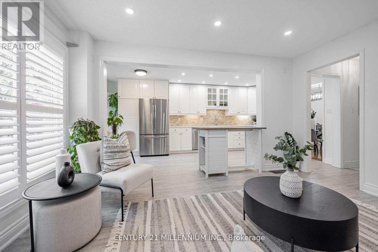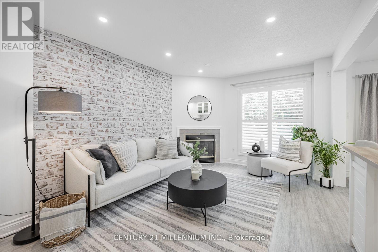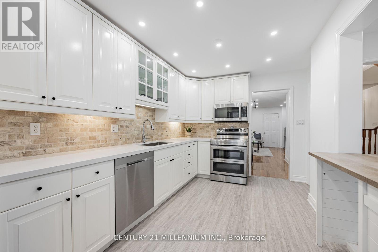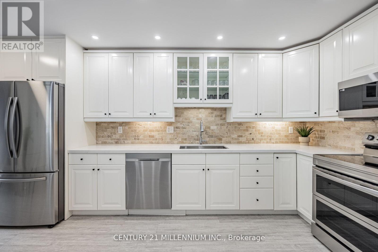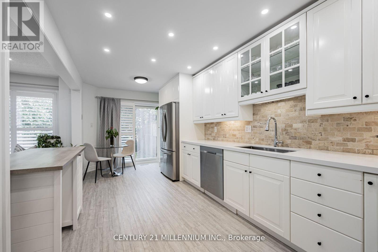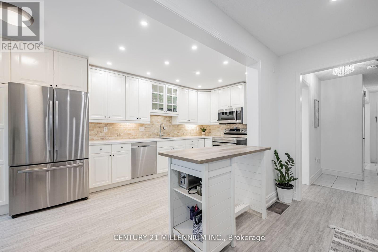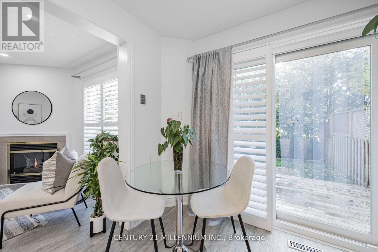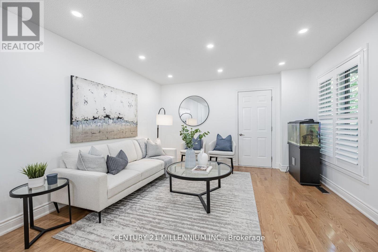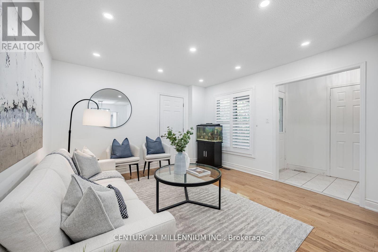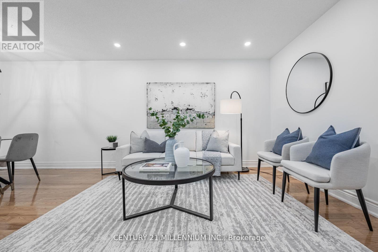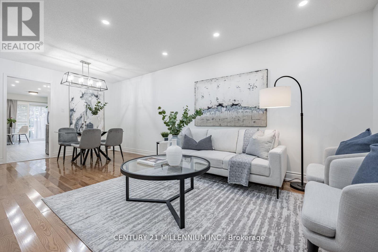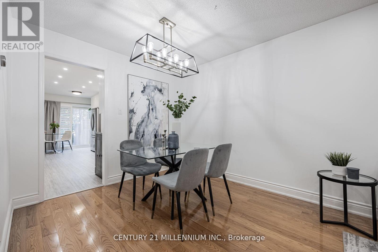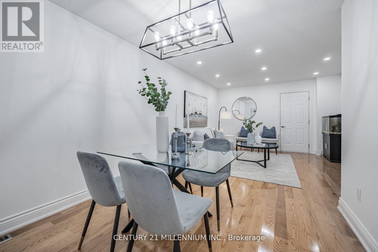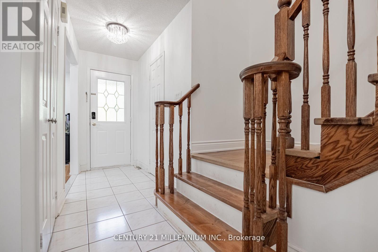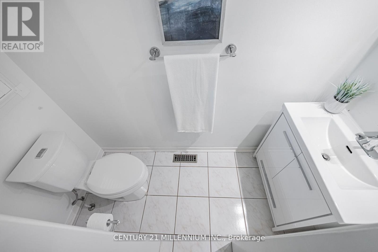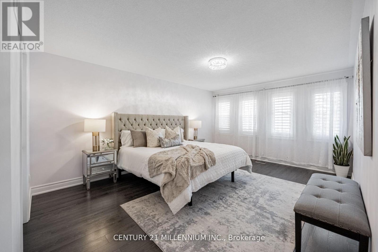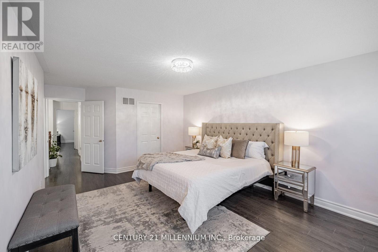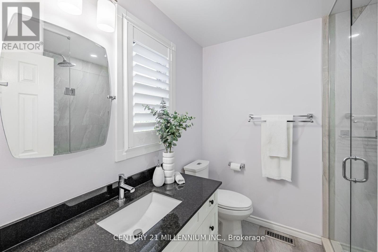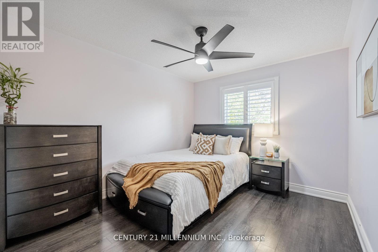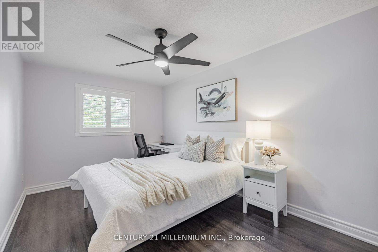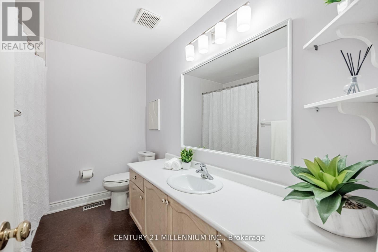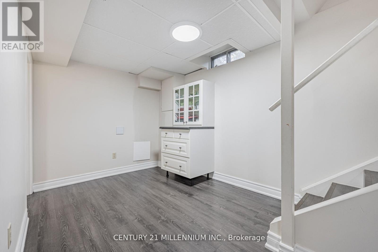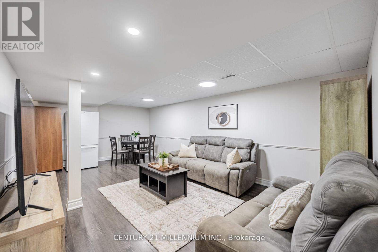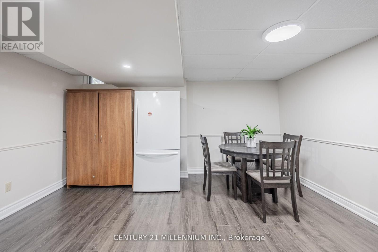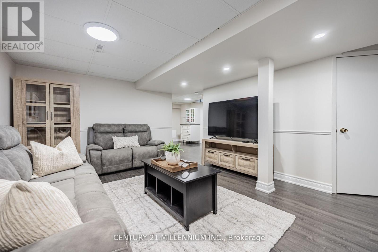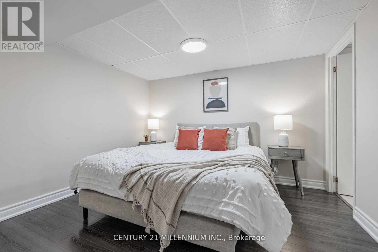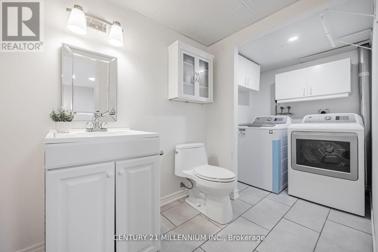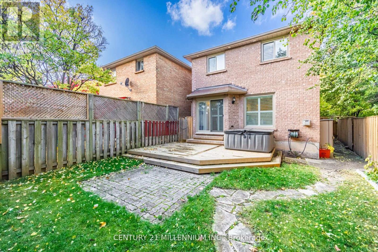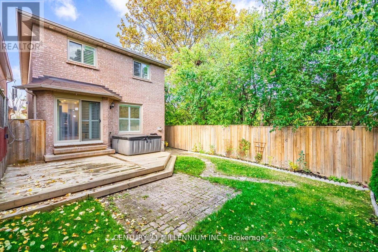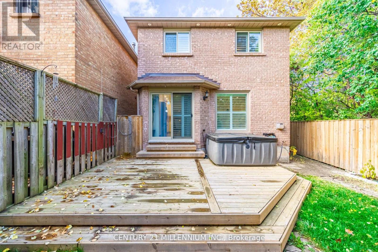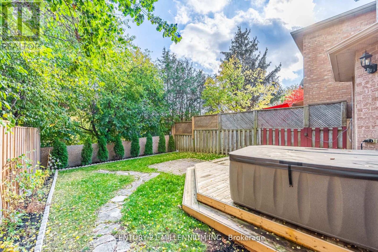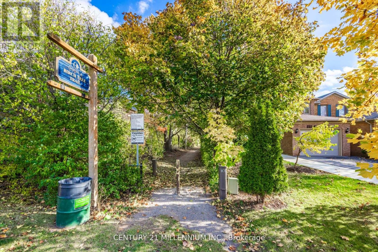235 Northwood Dr Oakville, Ontario L6M 1M8
$1,449,000
***Highly rated School district***Sought-After Glen Abbey neighborhood of Oakville. Perfect main floor Layout: large dining and living with pot lights and oak hardwood, transitions to a Functional kitchen that walks out to deck. Near new appliances and quartz counters; open to the family room, outfitted with a Gas fireplace, feature wall looking out to a private backyard with no neighbors behind, having a hot tub to unwind. The Second storey reveals 3 bedrooms, a huge common 4 piece bath and a primary bedroom adorned with a walk-in and 3 piece bath. Basement fully Finished with a 4th bedroom, ensuite, laundry can convert to shower, locate laundry in utility room, possible separate entrance in back, and Rec-room area. Sun Filled home is well maintained and upgraded throughout. Backing on to green space & Sequestered on a calm road, beside tranquil ""Birch Tree Trail"" Furnace 2023, all Windows/sliding door 2022, updated, roof, AC, bathrooms, Exterior pot lights and more!! ** This is a linked property.** **** EXTRAS **** CALIFORNIA SHUTTERS, GRANITE VANITY, FURNACE FEB 2023, A/C 2019, ALL WINDOWS 2022, EXTERIOR POT LIGHTS. Fridge, Dishwasher, Stove, Double Oven, OTR Microwave (all appliances 2022). Washer (2023). Dryer (as is) Automatic GDO, hot tub. (id:46317)
Property Details
| MLS® Number | W8071644 |
| Property Type | Single Family |
| Community Name | Glen Abbey |
| Parking Space Total | 5 |
Building
| Bathroom Total | 4 |
| Bedrooms Above Ground | 3 |
| Bedrooms Below Ground | 1 |
| Bedrooms Total | 4 |
| Basement Development | Finished |
| Basement Type | Full (finished) |
| Construction Style Attachment | Detached |
| Cooling Type | Central Air Conditioning |
| Exterior Finish | Brick |
| Fireplace Present | Yes |
| Heating Fuel | Natural Gas |
| Heating Type | Forced Air |
| Stories Total | 2 |
| Type | House |
Parking
| Attached Garage |
Land
| Acreage | No |
| Size Irregular | 38.12 X 120.01 Ft ; Backs On To Green Space,birch Tree Trail |
| Size Total Text | 38.12 X 120.01 Ft ; Backs On To Green Space,birch Tree Trail |
Rooms
| Level | Type | Length | Width | Dimensions |
|---|---|---|---|---|
| Second Level | Primary Bedroom | 5.18 m | 3.81 m | 5.18 m x 3.81 m |
| Second Level | Bedroom 2 | 3.53 m | 3.1 m | 3.53 m x 3.1 m |
| Second Level | Bedroom 3 | 4.72 m | 2.9 m | 4.72 m x 2.9 m |
| Basement | Recreational, Games Room | Measurements not available | ||
| Basement | Bedroom 4 | 3.3 m | 3.35 m | 3.3 m x 3.35 m |
| Main Level | Living Room | 3.73 m | 6.4 m | 3.73 m x 6.4 m |
| Main Level | Dining Room | 3.73 m | 6.4 m | 3.73 m x 6.4 m |
| Main Level | Kitchen | 6.1 m | 6.07 m | 6.1 m x 6.07 m |
| Main Level | Eating Area | Measurements not available | ||
| Main Level | Family Room | 3.78 m | 6.63 m | 3.78 m x 6.63 m |
https://www.realtor.ca/real-estate/26519755/235-northwood-dr-oakville-glen-abbey
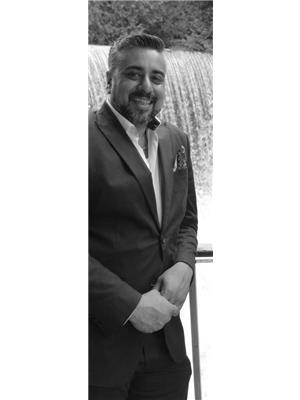

181a Queen St E
Brampton, Ontario L6W 2B3
(905) 450-8300
(905) 450-6736
www.c21m.ca/
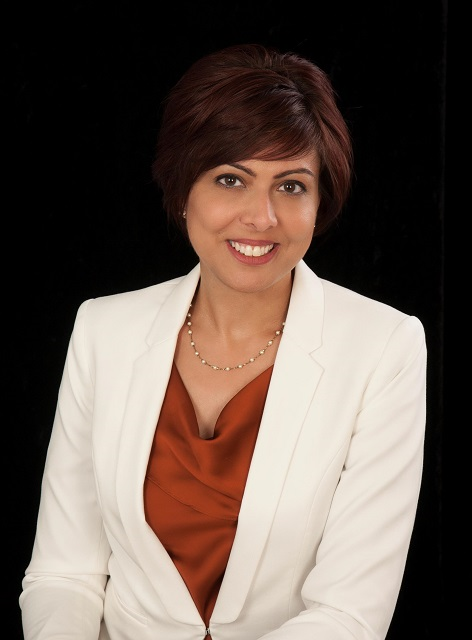
Salesperson
(905) 450-8300
(647) 886-0595

181a Queen St E
Brampton, Ontario L6W 2B3
(905) 450-8300
(905) 450-6736
www.c21m.ca/
Interested?
Contact us for more information

