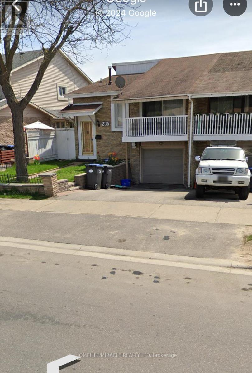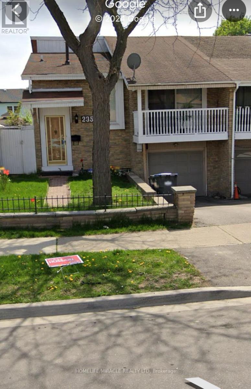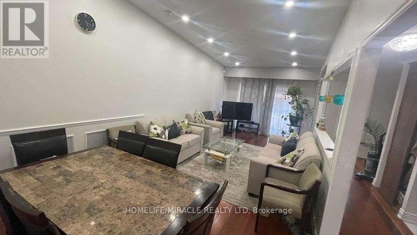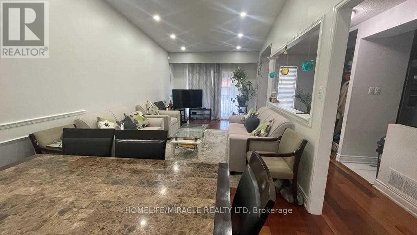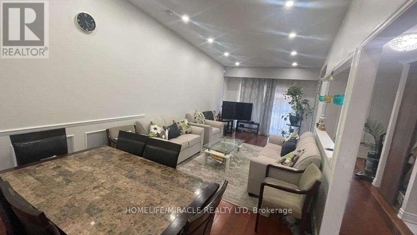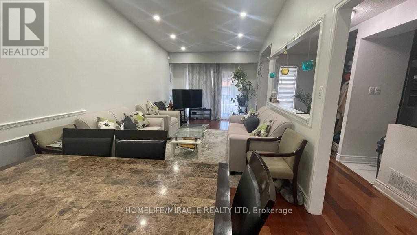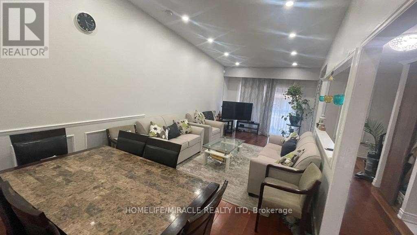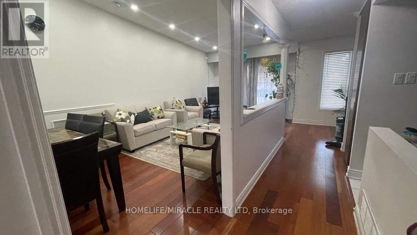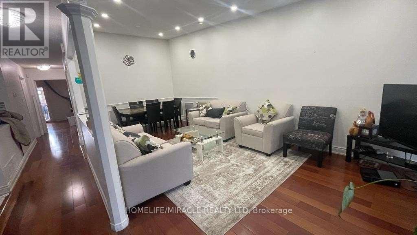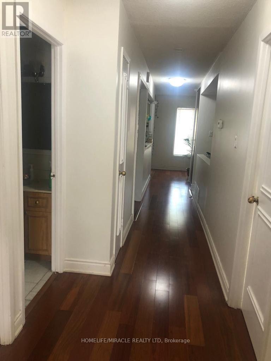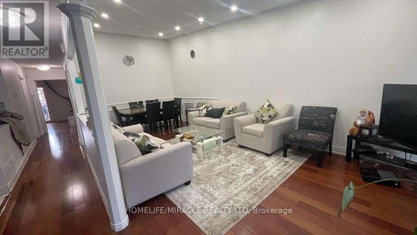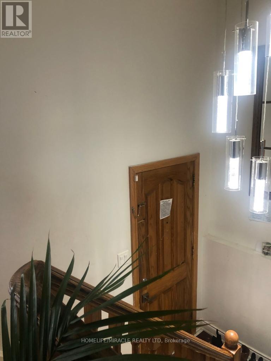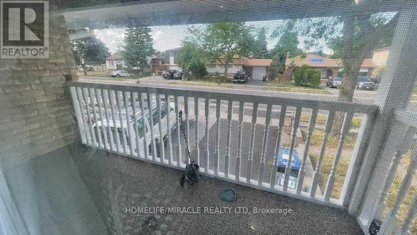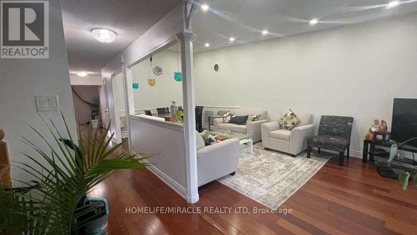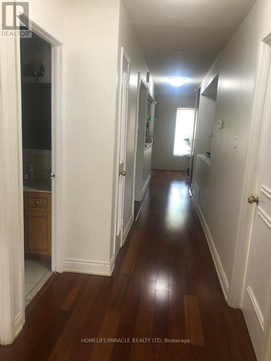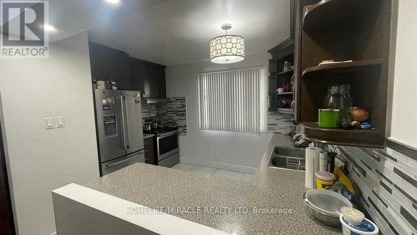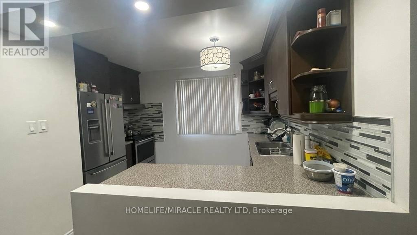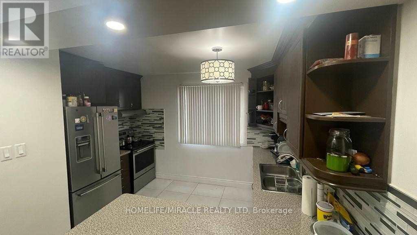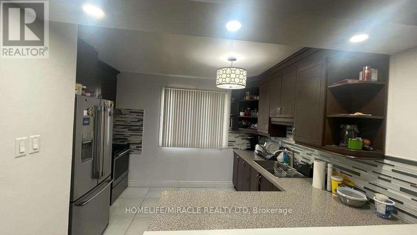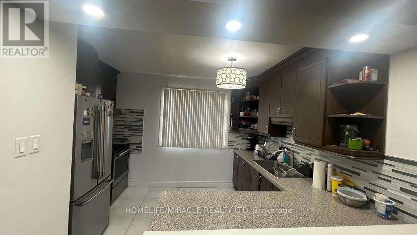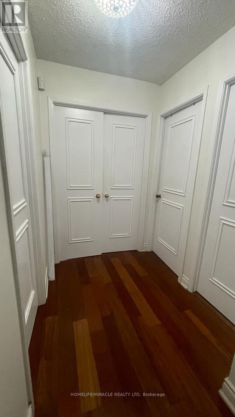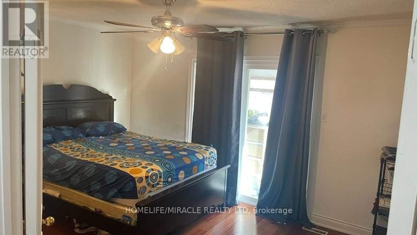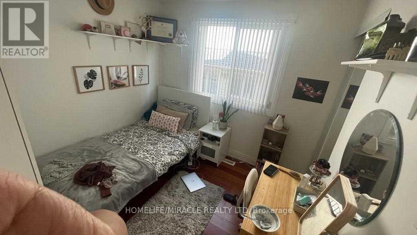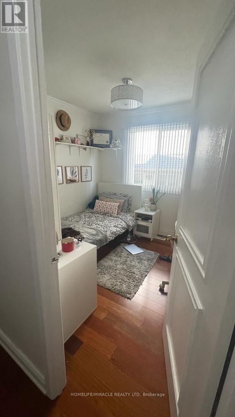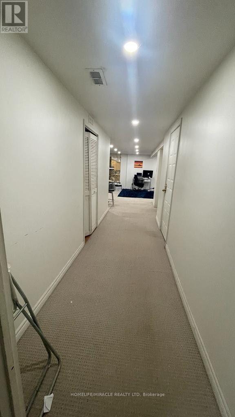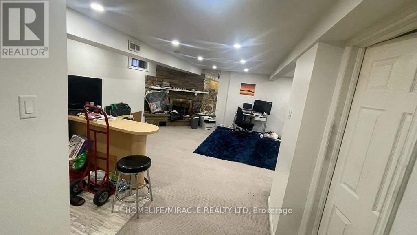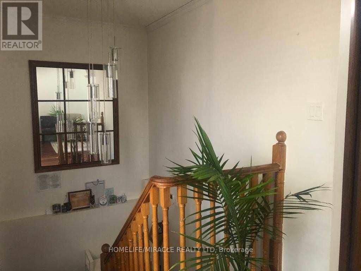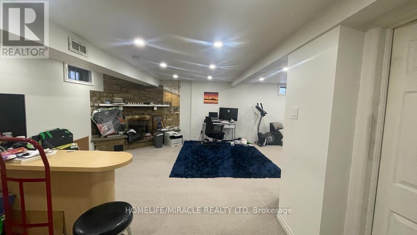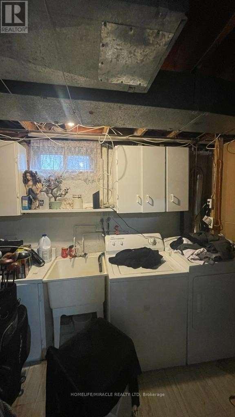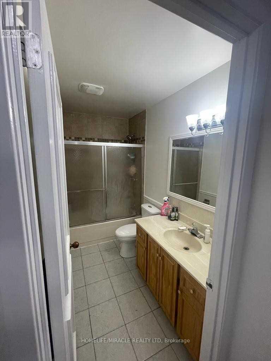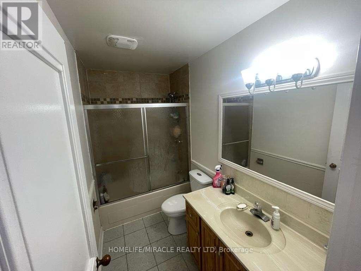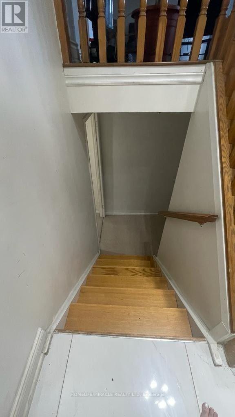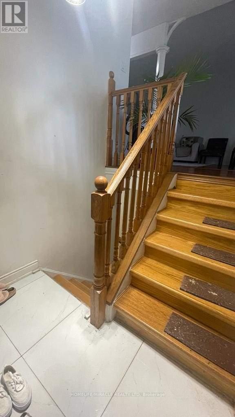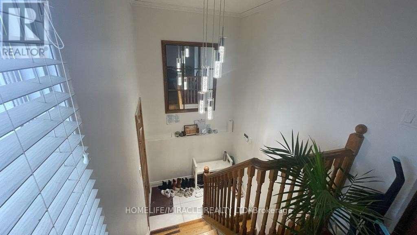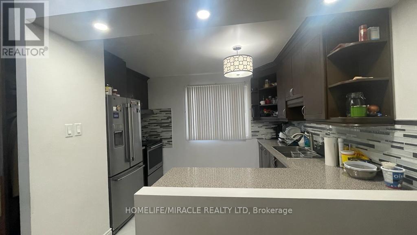235 Hansen Rd Brampton, Ontario L6V 2T5
3 Bedroom
2 Bathroom
Raised Bungalow
Central Air Conditioning
Forced Air
$869,000
Prime Location, Close To Mall, Stunning Fixture, Balcony, Kitchen Is Design. With S/S Appliances Master Bed W/O To Sunroom, Basement Is Professionally Finished With Separate Entrance Through Garage, Pot Light Upper Level & Lower Level. Basement Has Wet Bar Can Be Converted To Kitchen. (id:46317)
Property Details
| MLS® Number | W8112006 |
| Property Type | Single Family |
| Community Name | Madoc |
| Parking Space Total | 3 |
Building
| Bathroom Total | 2 |
| Bedrooms Above Ground | 3 |
| Bedrooms Total | 3 |
| Architectural Style | Raised Bungalow |
| Basement Development | Finished |
| Basement Features | Separate Entrance |
| Basement Type | N/a (finished) |
| Construction Style Attachment | Semi-detached |
| Cooling Type | Central Air Conditioning |
| Exterior Finish | Aluminum Siding, Brick |
| Heating Fuel | Natural Gas |
| Heating Type | Forced Air |
| Stories Total | 1 |
| Type | House |
Parking
| Attached Garage |
Land
| Acreage | No |
| Size Irregular | 30 X 110.2 Ft |
| Size Total Text | 30 X 110.2 Ft |
Rooms
| Level | Type | Length | Width | Dimensions |
|---|---|---|---|---|
| Basement | Recreational, Games Room | 7.3 m | 6.1 m | 7.3 m x 6.1 m |
| Basement | Laundry Room | 2.1 m | 4.3 m | 2.1 m x 4.3 m |
| Main Level | Living Room | 4.7 m | 3.4 m | 4.7 m x 3.4 m |
| Main Level | Dining Room | 2.8 m | 3.4 m | 2.8 m x 3.4 m |
| Main Level | Kitchen | 3 m | 3.6 m | 3 m x 3.6 m |
| Main Level | Primary Bedroom | 4.5 m | 3.4 m | 4.5 m x 3.4 m |
| Main Level | Bedroom 2 | 2.9 m | 4.4 m | 2.9 m x 4.4 m |
| Main Level | Bedroom 3 | 2.7 m | 2.8 m | 2.7 m x 2.8 m |
Utilities
| Sewer | Installed |
| Natural Gas | Installed |
| Electricity | Installed |
| Cable | Installed |
https://www.realtor.ca/real-estate/26579375/235-hansen-rd-brampton-madoc
HUSSAIN QASIM
Broker
(905) 454-4000
Broker
(905) 454-4000

HOMELIFE/MIRACLE REALTY LTD
20-470 Chrysler Drive
Brampton, Ontario L6S 0C1
20-470 Chrysler Drive
Brampton, Ontario L6S 0C1
(905) 454-4000
(905) 463-0811
Interested?
Contact us for more information

