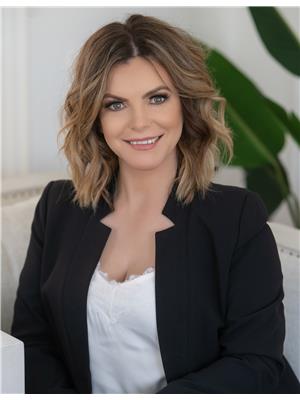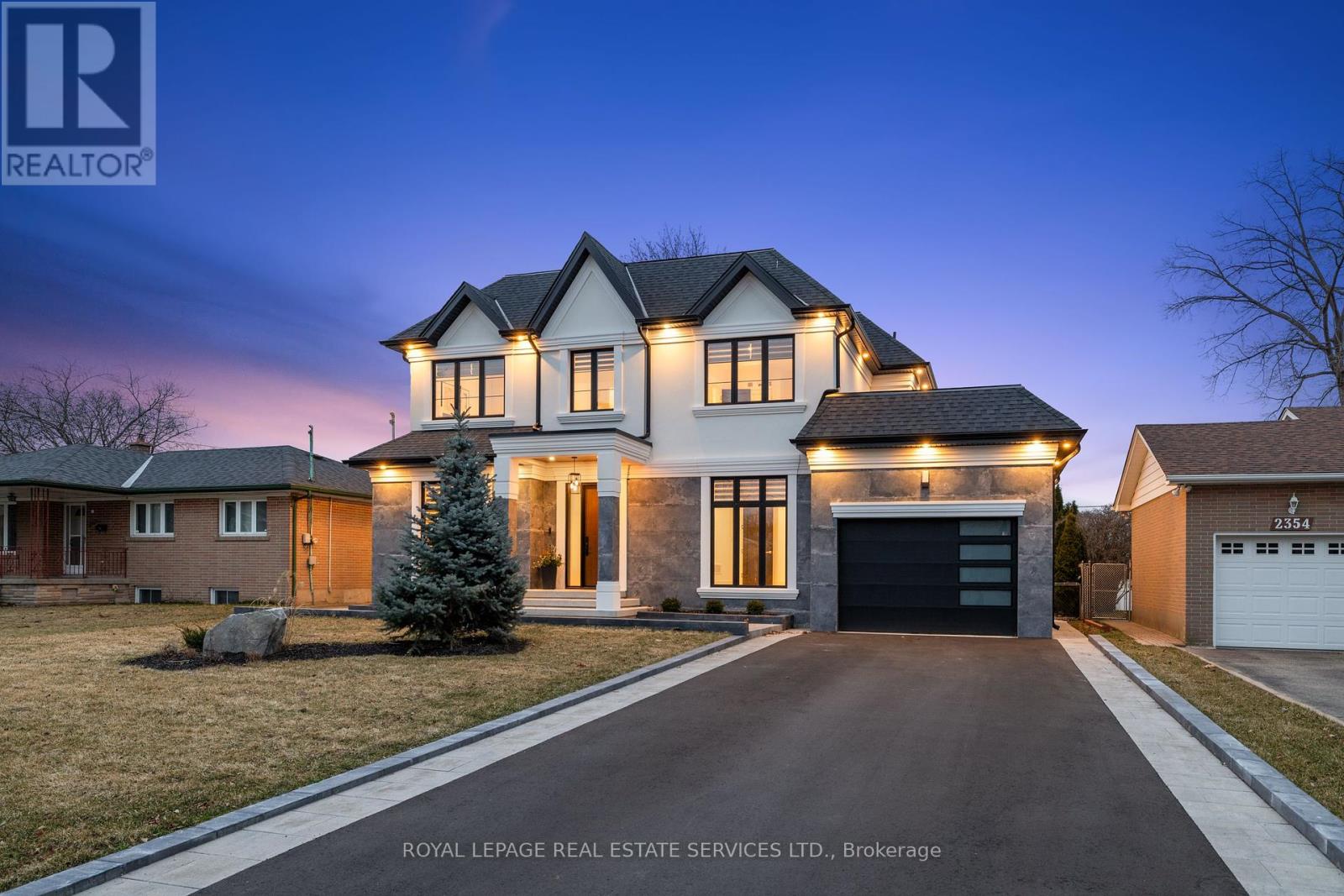2348 Edenhurst Dr Mississauga, Ontario L5A 2K9
$2,749,888
Spectacular home located on a serene street. You will be blown away by the contemporary architecture & exquisite attention to detail. The property offers ample parking space & spacious car garage option for car lift w/ drive-thru. As you approach the 6-car driveway, you'll notice its unique stone tile & striking exterior, complete w/ beautiful mouldings & cedar soffits. The LED lighting. Step inside and prepare to be amazed w/10-foot ceilings on the main and upper ceilings throughout, the space feels open & airy. The engineering hardwood floors, the abundance of pot lights & sound system will make you feel right at home. The chef's kitchen is a dream come true, featuring a gorgeous island with Brazilian granite leather & stunning granite countertops + backsplash, JennAir Top-of-the-line appliances, built-in coffee maker,. One-of-a-kind three-face fireplace that will have you feeling warm and cozy on those chilly nights. The backyard is a true oasis, offering a peaceful retreat.**** EXTRAS **** This home truly has it all. With 4 bedrooms w/ ensuite with heated floors & elegant porcelain tiles, you'll feel like royalty. In the lower level, there's even a 5th bedroom, a Rec Room-rough-in kitchen, 2 Furnaces, 2 A/C's, HWT, GDO, ELFs, (id:46317)
Property Details
| MLS® Number | W8153946 |
| Property Type | Single Family |
| Community Name | Cooksville |
| Amenities Near By | Hospital, Park, Public Transit, Schools |
| Parking Space Total | 7 |
Building
| Bathroom Total | 5 |
| Bedrooms Above Ground | 4 |
| Bedrooms Below Ground | 1 |
| Bedrooms Total | 5 |
| Basement Development | Finished |
| Basement Features | Walk Out |
| Basement Type | N/a (finished) |
| Construction Style Attachment | Detached |
| Cooling Type | Central Air Conditioning |
| Exterior Finish | Stone, Stucco |
| Fireplace Present | Yes |
| Heating Fuel | Natural Gas |
| Heating Type | Forced Air |
| Stories Total | 2 |
| Type | House |
Parking
| Garage |
Land
| Acreage | No |
| Land Amenities | Hospital, Park, Public Transit, Schools |
| Size Irregular | 60 X 125 Ft |
| Size Total Text | 60 X 125 Ft |
Rooms
| Level | Type | Length | Width | Dimensions |
|---|---|---|---|---|
| Second Level | Primary Bedroom | 4.74 m | 8.26 m | 4.74 m x 8.26 m |
| Second Level | Bedroom 2 | 5.46 m | 3.18 m | 5.46 m x 3.18 m |
| Second Level | Bedroom 3 | 4.93 m | 3.36 m | 4.93 m x 3.36 m |
| Second Level | Bedroom 4 | 5.15 m | 3.79 m | 5.15 m x 3.79 m |
| Basement | Bedroom 5 | 7.2 m | 3.99 m | 7.2 m x 3.99 m |
| Basement | Recreational, Games Room | 5.55 m | 6.13 m | 5.55 m x 6.13 m |
| Basement | Media | 7.46 m | 6.43 m | 7.46 m x 6.43 m |
| Main Level | Living Room | 4.71 m | 3.88 m | 4.71 m x 3.88 m |
| Main Level | Kitchen | 6.24 m | 7.06 m | 6.24 m x 7.06 m |
| Main Level | Dining Room | 3.75 m | 7.22 m | 3.75 m x 7.22 m |
| Main Level | Family Room | 6.27 m | 5.17 m | 6.27 m x 5.17 m |
| Main Level | Office | 2.98 m | 3.83 m | 2.98 m x 3.83 m |
https://www.realtor.ca/real-estate/26639793/2348-edenhurst-dr-mississauga-cooksville

Broker
(905) 822-6900
(905) 208-2137
www.kamyckigroup.com/
https://www.facebook.com/monika.kamycki

1654 Lakeshore Rd. W.
Mississauga, Ontario L5J 1J3
(905) 822-6900
(905) 822-1240
Interested?
Contact us for more information










































