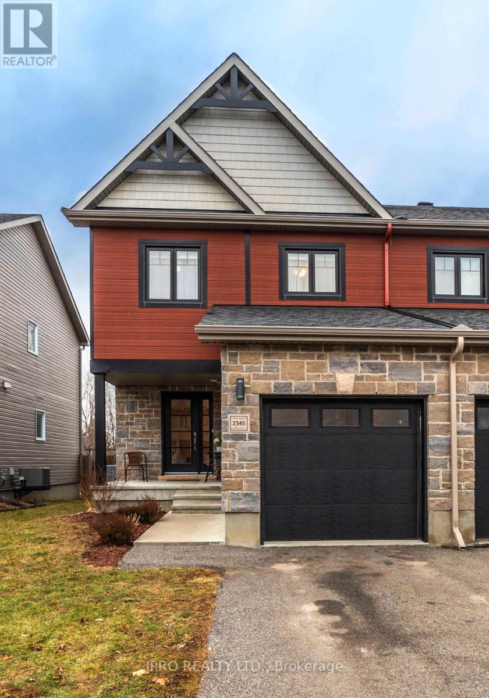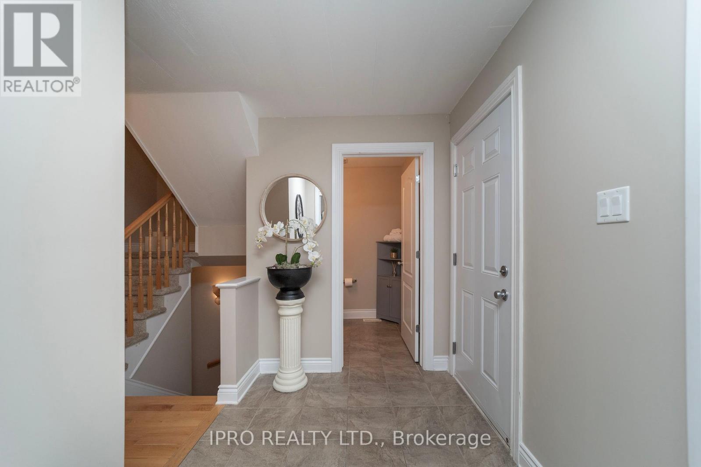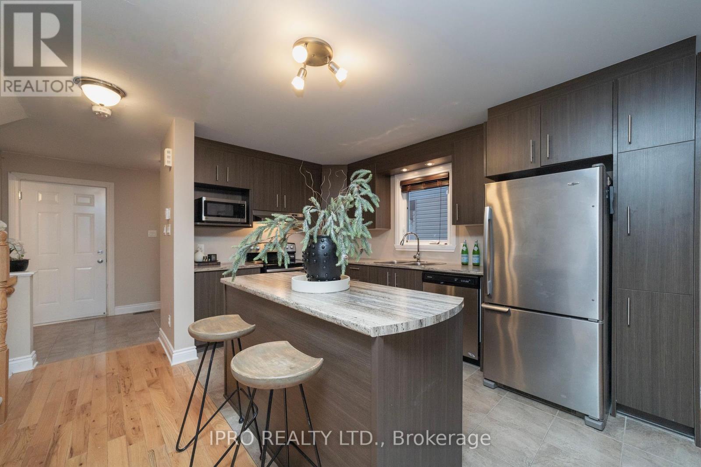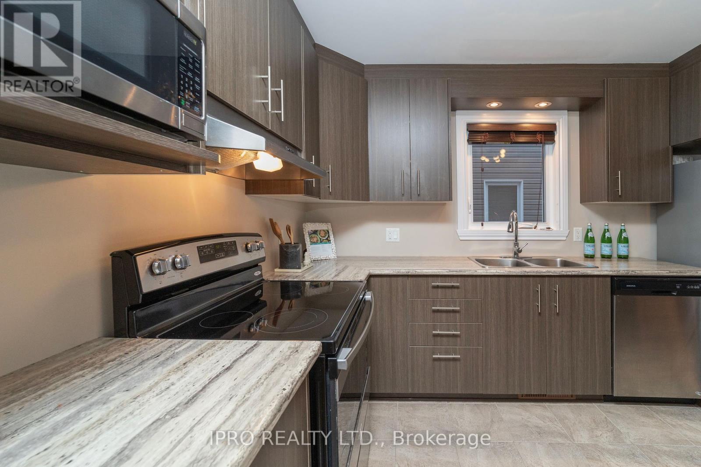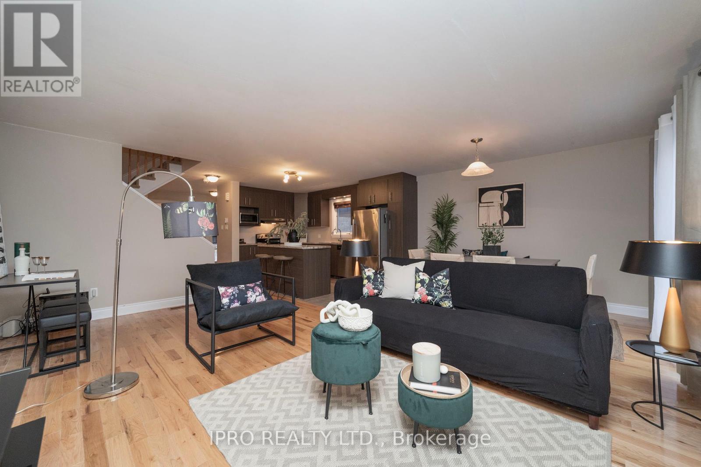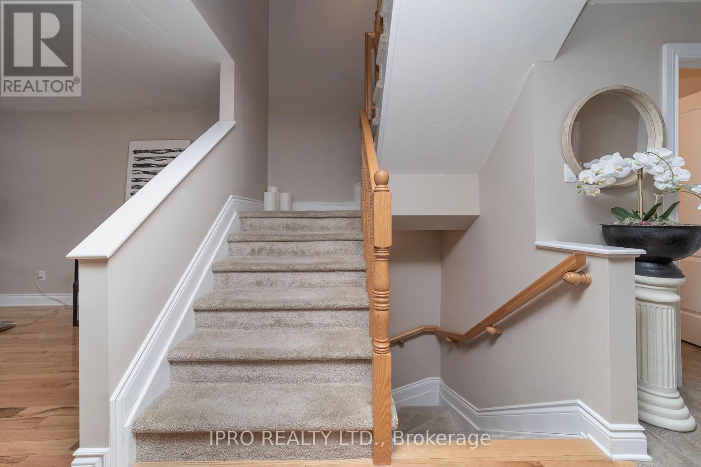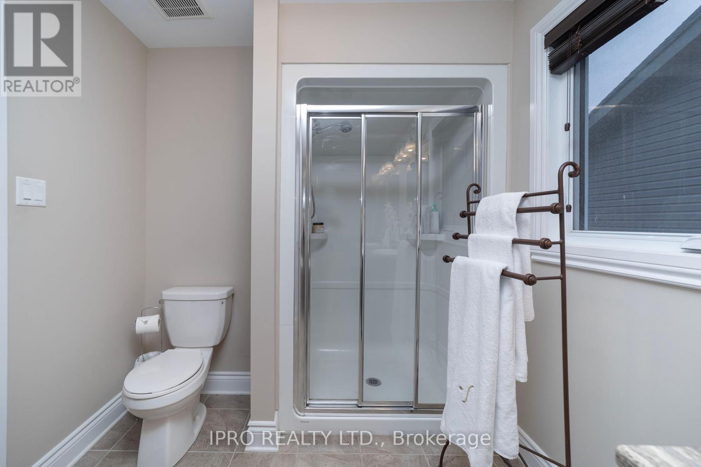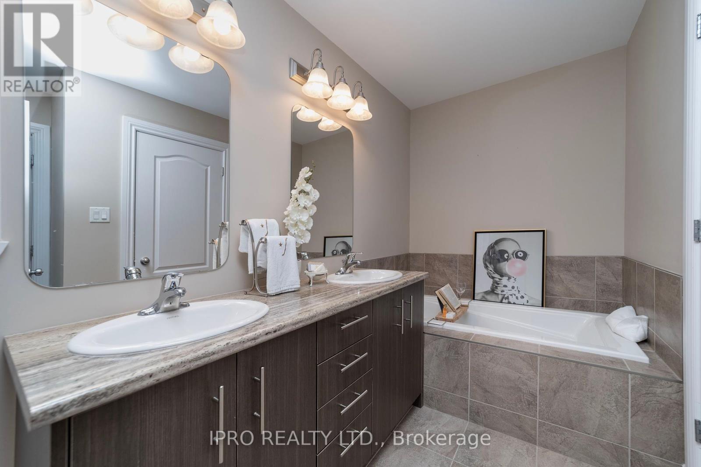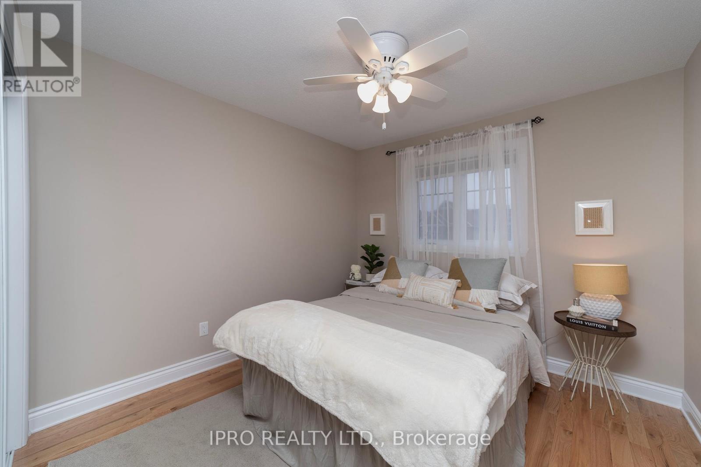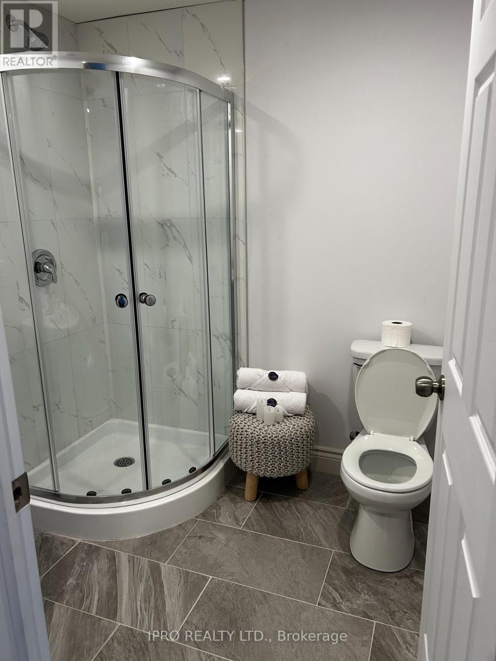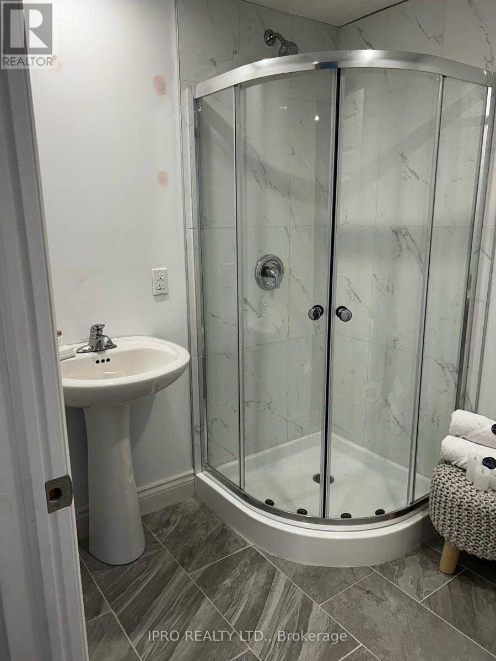2345 Marble Cres W Clarence-Rockland, Ontario K4K 0H1
$565,000
This Exquistely Designed, 3 Bedroom/ 3 Bath EXTENDED End Unit Freehold Townhouse Is A Must See! Builder Has Spared No Expenses In Over 2000 SQFT( Including Basement) Of Living Space. Gorgeous Open Concept Kitchen With Breakfast Bar, Stainless Steels Appliances, Combined With Living And Dining, Smooth Ceilings, Sliding Glass Door To Spacious Backyard & NO POPCORN CEILINGS On ENTIRE Main Floor. Second Floor Features Generous Sized Primary Bedroom (KING SIZE) With Walk-In Closet And A 5PC Ensuite. Finished Basement With Drop Ceiling Tiles Easy For Pipe Access And Most Used in Basements, Is Perfect For Potential In Law Suite With Custom Built Wardrobe, Above Grade Windows And a 3PC NEW Bathroom. Built in 2016 by CH Clement Construction. (id:46317)
Property Details
| MLS® Number | X7382188 |
| Property Type | Single Family |
| Parking Space Total | 3 |
Building
| Bathroom Total | 3 |
| Bedrooms Above Ground | 3 |
| Bedrooms Total | 3 |
| Basement Development | Finished |
| Basement Type | N/a (finished) |
| Construction Style Attachment | Attached |
| Cooling Type | Central Air Conditioning |
| Exterior Finish | Brick |
| Heating Fuel | Natural Gas |
| Heating Type | Forced Air |
| Stories Total | 2 |
| Type | Row / Townhouse |
Parking
| Attached Garage |
Land
| Acreage | No |
| Size Irregular | 26.51 X 113 Ft |
| Size Total Text | 26.51 X 113 Ft |
Rooms
| Level | Type | Length | Width | Dimensions |
|---|---|---|---|---|
| Second Level | Primary Bedroom | 3.35 m | 4.27 m | 3.35 m x 4.27 m |
| Second Level | Bedroom 2 | 2.74 m | 3.05 m | 2.74 m x 3.05 m |
| Second Level | Bedroom 3 | 2.9 m | 3.05 m | 2.9 m x 3.05 m |
| Ground Level | Kitchen | 2.44 m | 3.96 m | 2.44 m x 3.96 m |
| Ground Level | Dining Room | 2.44 m | 3.65 m | 2.44 m x 3.65 m |
| Ground Level | Living Room | 3.05 m | 5.48 m | 3.05 m x 5.48 m |
https://www.realtor.ca/real-estate/26391451/2345-marble-cres-w-clarence-rockland
Salesperson
(647) 616-6620

3079b Dundas St West
Toronto, Ontario M6P 1Z9
(416) 604-0006
Interested?
Contact us for more information

