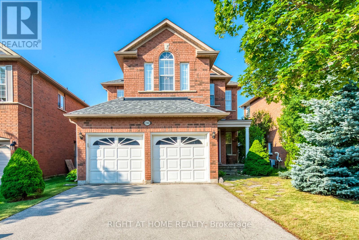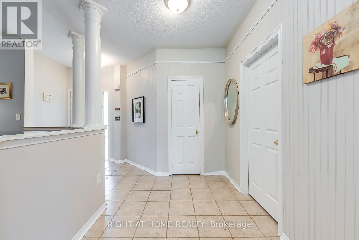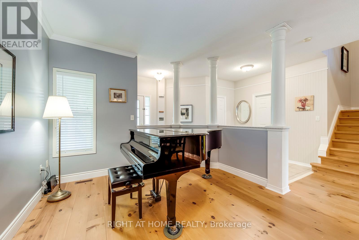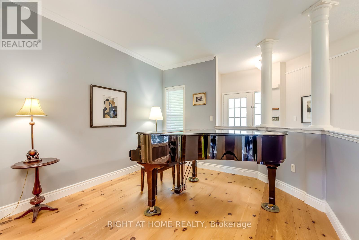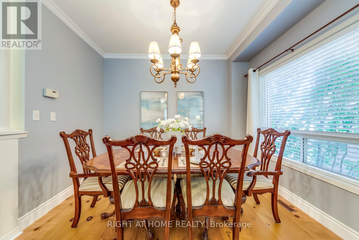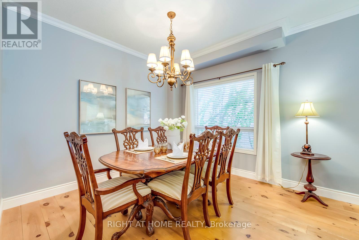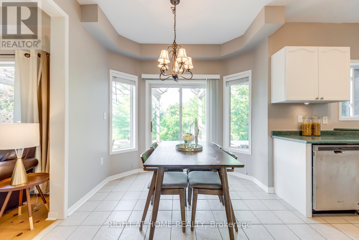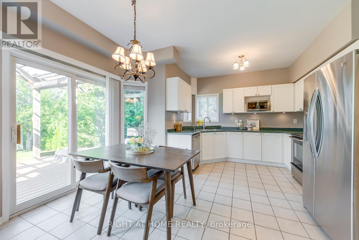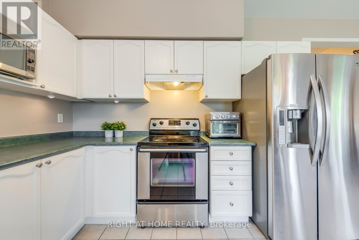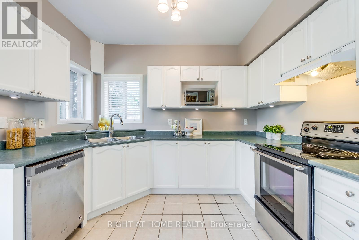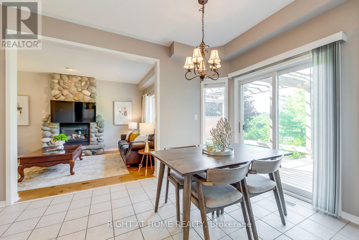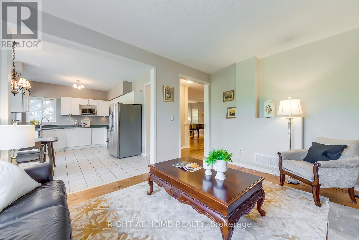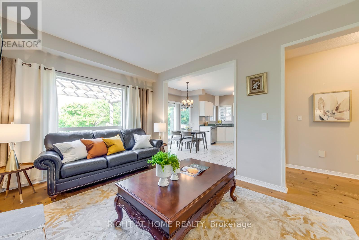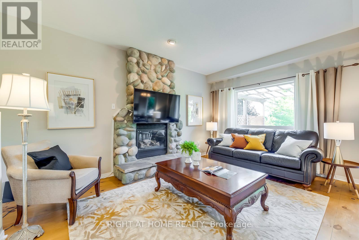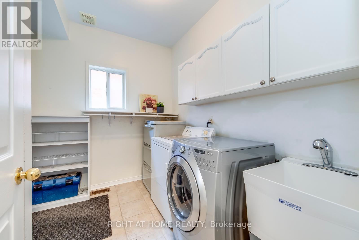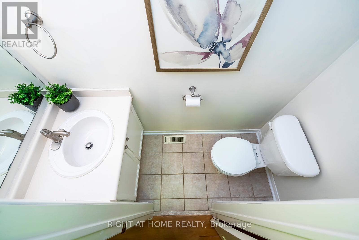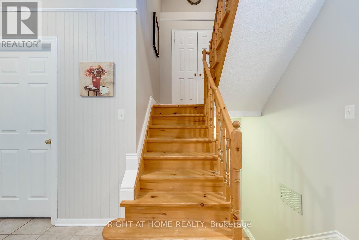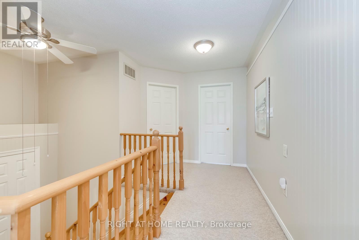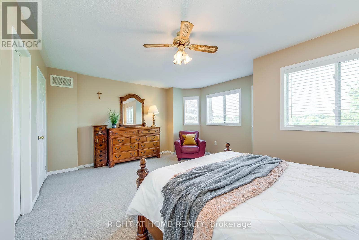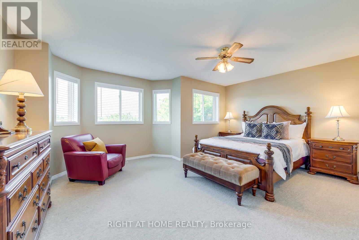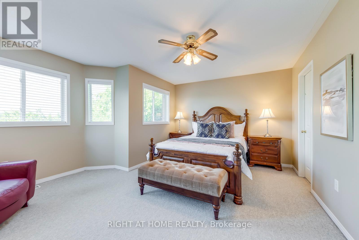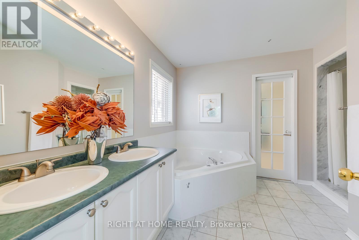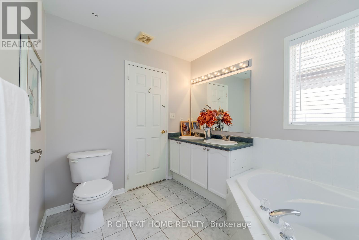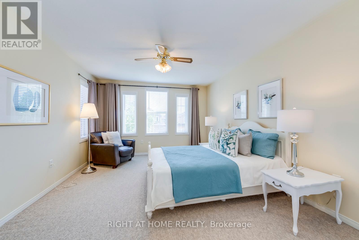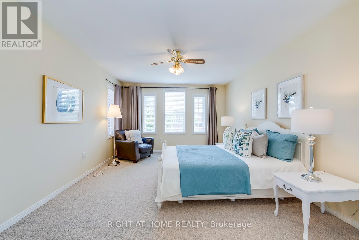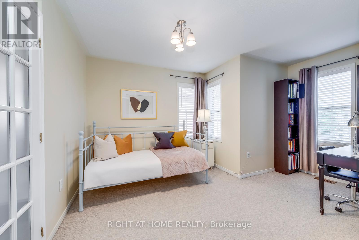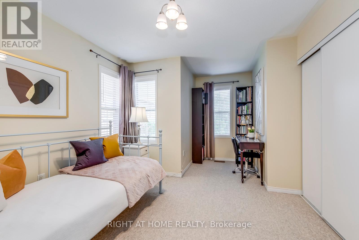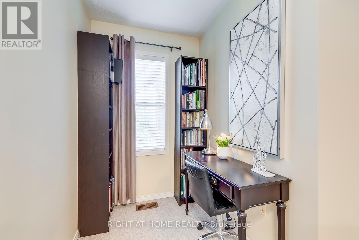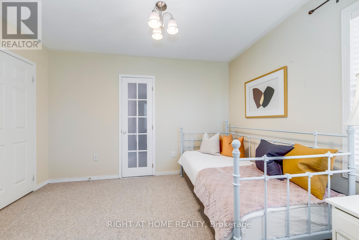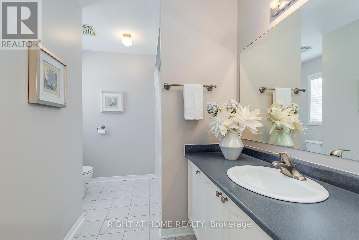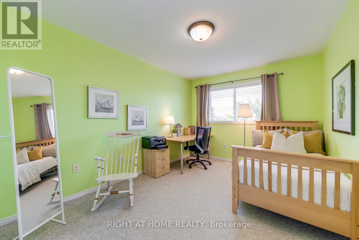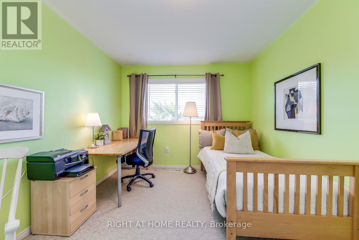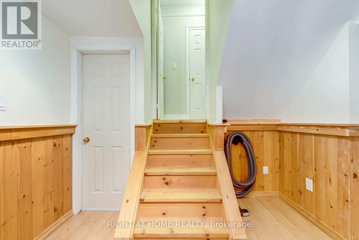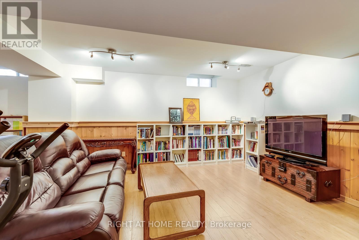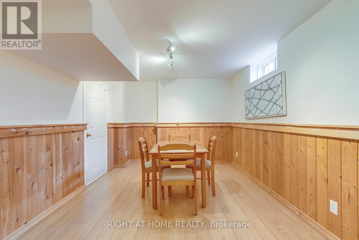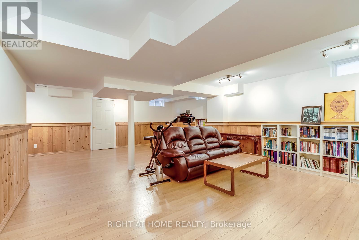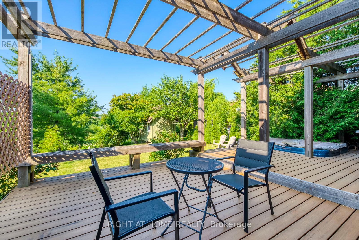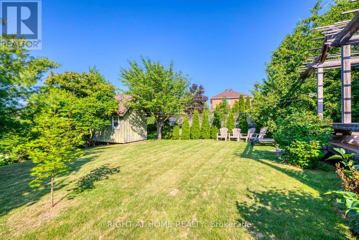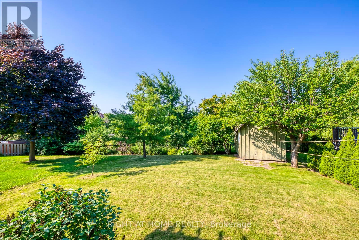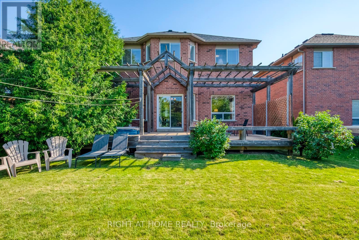2342 Woodridge Way Oakville, Ontario L6H 6S3
$1,799,000
Tranquil Wedgewood Creek home on a spacious lot with greenspace and pond. Nature's beauty surrounds you in this remarkable residence. Relax on the multi-level deck with a pergola and hot tub. Crafted with elegance, blending rustic charm with natural surroundings. Premier lot backing onto greenspace and a serene pond. Embrace daily serenity and own your piece of paradise. Don't miss this rare opportunity to own a piece of paradise in Wedgewood Creek. Immerse yourself in nature's beauty and create lasting memories in this remarkable residence. Parking for 4 cars on the driveway.**** EXTRAS **** Fabulous Joshua Creek Location steps away from Parks & Trails, Top Rated High Schools(Iroquois Ridge High School), and Minutes' Drive from Restaurants, Shopping, and Amenities. Easy Access to Highway 403 and QEW. (id:46317)
Open House
This property has open houses!
2:00 pm
Ends at:4:00 pm
Property Details
| MLS® Number | W8130004 |
| Property Type | Single Family |
| Community Name | Iroquois Ridge North |
| Features | Ravine, Conservation/green Belt |
| Parking Space Total | 6 |
| View Type | View |
Building
| Bathroom Total | 3 |
| Bedrooms Above Ground | 4 |
| Bedrooms Total | 4 |
| Basement Development | Finished |
| Basement Type | Full (finished) |
| Construction Style Attachment | Detached |
| Cooling Type | Central Air Conditioning |
| Exterior Finish | Brick |
| Fireplace Present | Yes |
| Heating Fuel | Natural Gas |
| Heating Type | Forced Air |
| Stories Total | 2 |
| Type | House |
Parking
| Attached Garage |
Land
| Acreage | No |
| Size Irregular | 39.77 X 152.32 Ft ; 152.32 X 40.59x137.44 X 39.77ft |
| Size Total Text | 39.77 X 152.32 Ft ; 152.32 X 40.59x137.44 X 39.77ft |
| Surface Water | Lake/pond |
Rooms
| Level | Type | Length | Width | Dimensions |
|---|---|---|---|---|
| Second Level | Primary Bedroom | 5.25 m | 4.26 m | 5.25 m x 4.26 m |
| Second Level | Bedroom 2 | 5.12 m | 3.1 m | 5.12 m x 3.1 m |
| Second Level | Bedroom 3 | 3.61 m | 4.11 m | 3.61 m x 4.11 m |
| Second Level | Bedroom 4 | 4.06 m | 3.02 m | 4.06 m x 3.02 m |
| Second Level | Bathroom | Measurements not available | ||
| Second Level | Bathroom | Measurements not available | ||
| Basement | Recreational, Games Room | 7.95 m | 5.2 m | 7.95 m x 5.2 m |
| Main Level | Bathroom | Measurements not available | ||
| Ground Level | Great Room | 5.92 m | 3.32 m | 5.92 m x 3.32 m |
| Ground Level | Family Room | 4.86 m | 3.33 m | 4.86 m x 3.33 m |
| Ground Level | Kitchen | 3.34 m | 4.91 m | 3.34 m x 4.91 m |
| Ground Level | Laundry Room | Measurements not available |
https://www.realtor.ca/real-estate/26604404/2342-woodridge-way-oakville-iroquois-ridge-north

5111 New Street Unit 100
Burlington, Ontario L7L 1V2
(905) 637-1700
(905) 637-1070
Interested?
Contact us for more information

