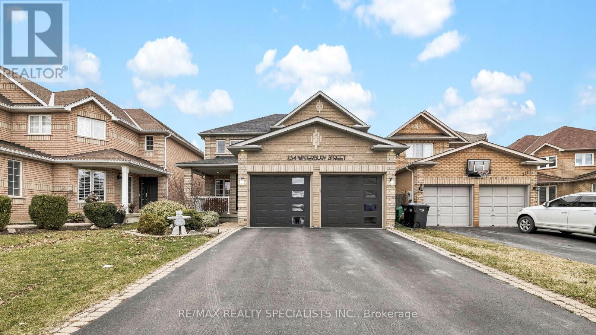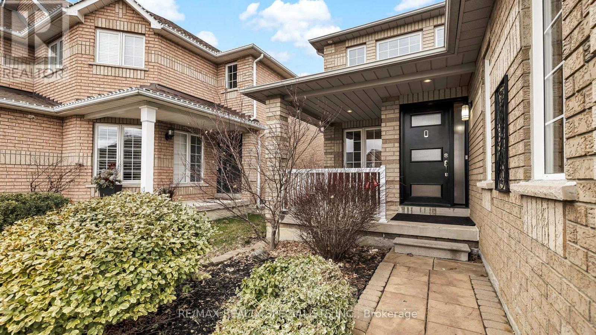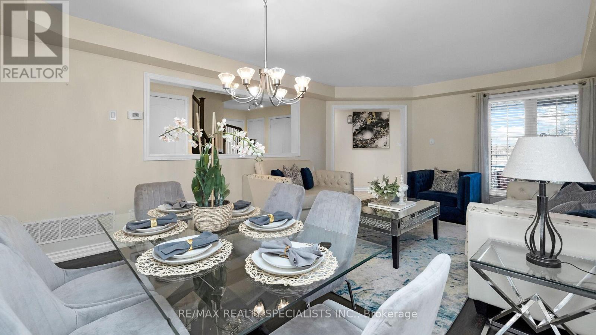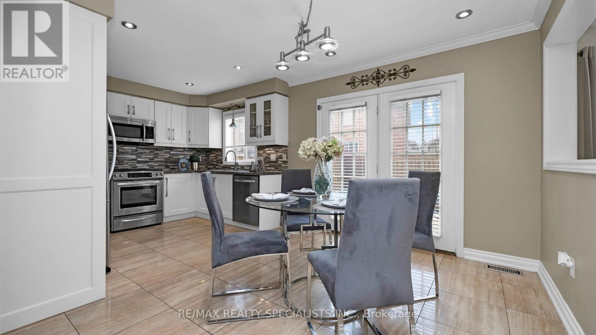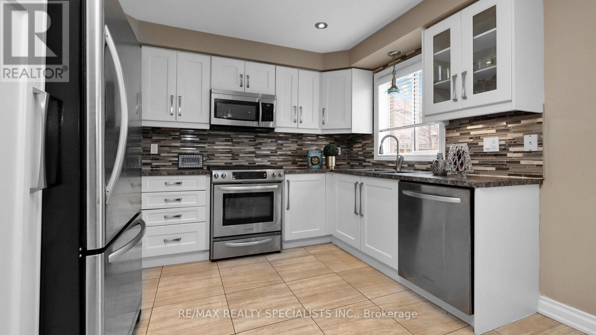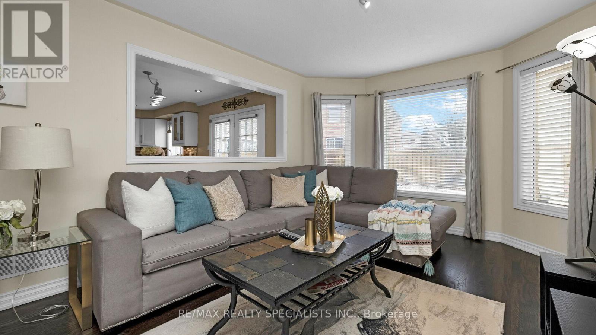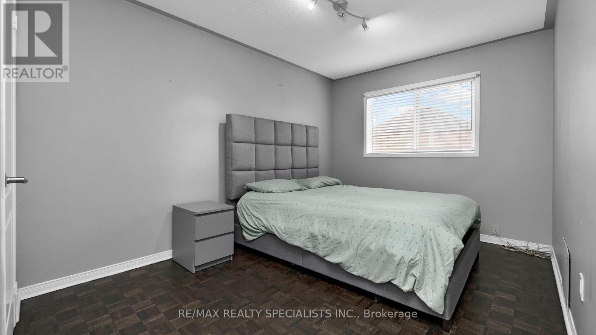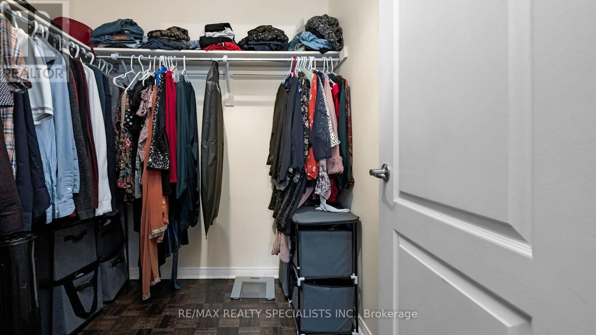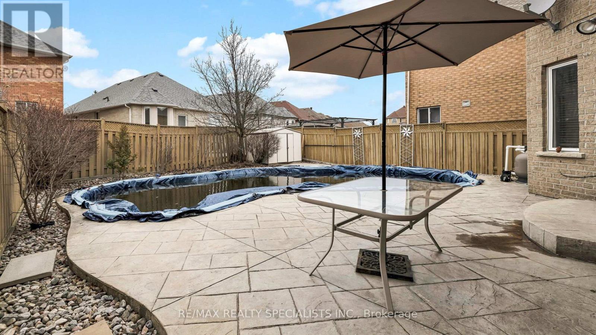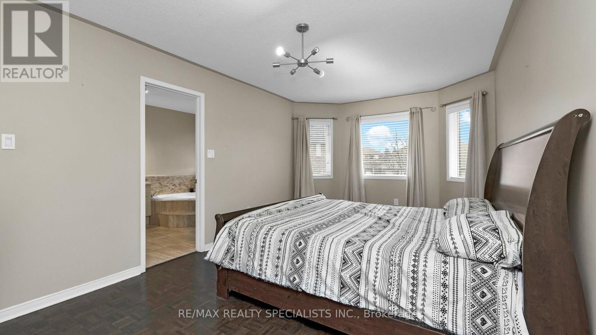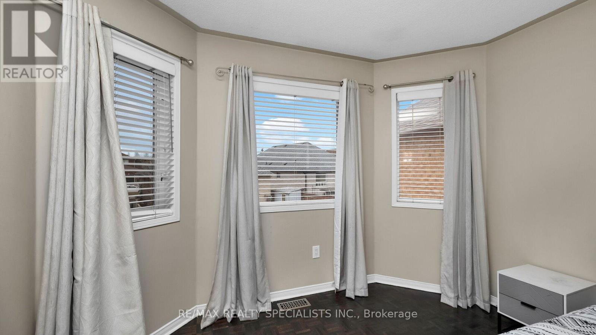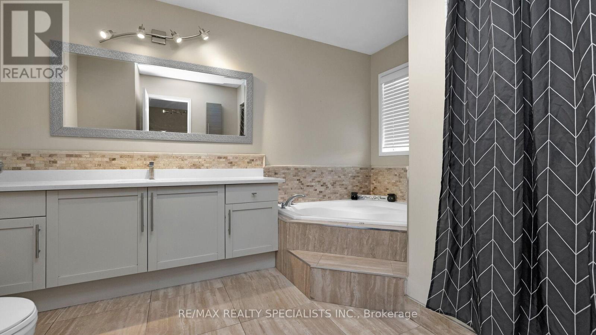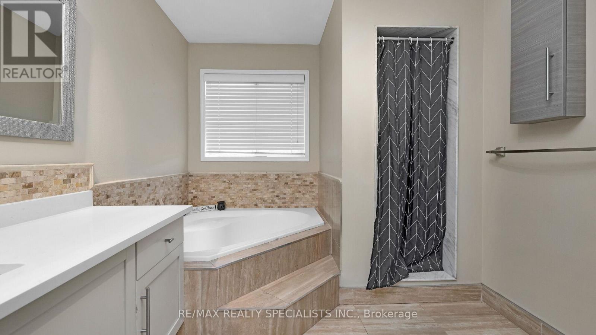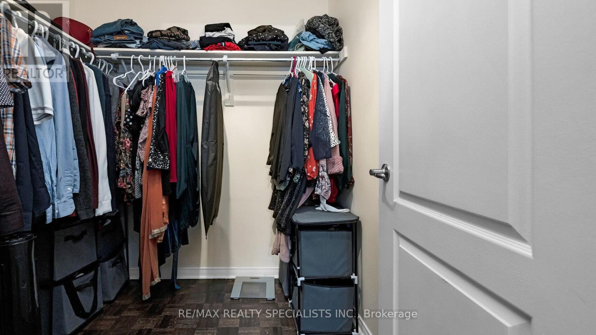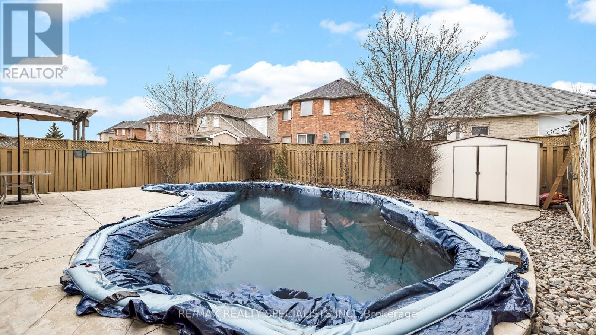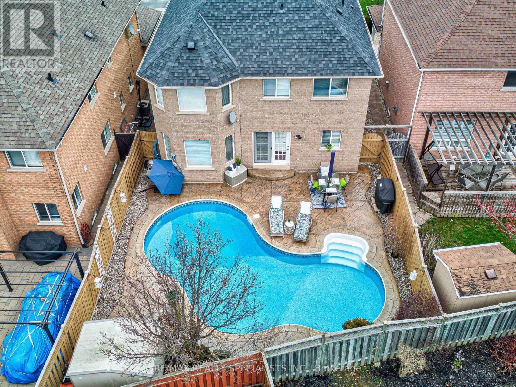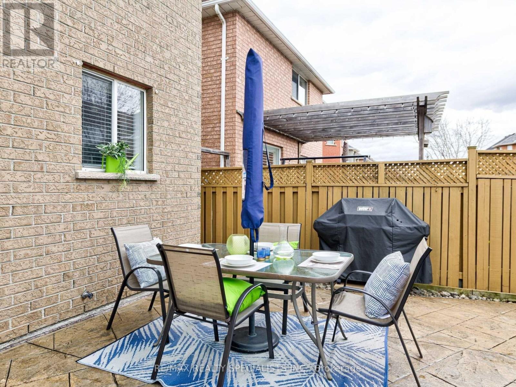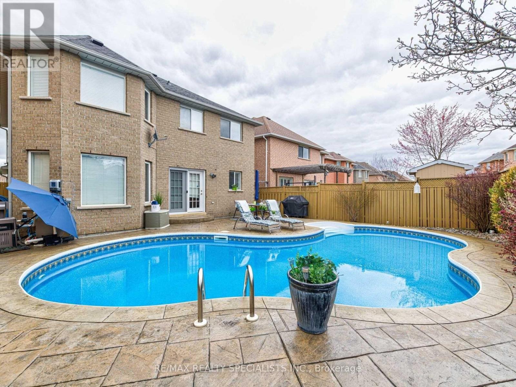234 Waterbury St Caledon, Ontario L7E 2J1
$1,649,000
JUST ONE WORD !! WOW !! welcome to this beautiful detached four-bedroom Three washroom house, This Open Concept Home Is Bright With Natural Light, Separate living room / dining room and family room Comes with a fantastic eat-in kitchen that opens to your west-facing saltwater Heated pool. A gas fireplace in the main level family room leads to the main floor laundry and garage door. This is unlike any other house! This summer, spend time together by the pool and create memories! Don't pass up this stunning residence. Walk-Out To Fully Fenced Backyard With Amazing inground pool *This Is In A Terrific Family Neighborhood Close To All Amenities. Schools, Parks, Transit & More! (id:46317)
Property Details
| MLS® Number | W8154700 |
| Property Type | Single Family |
| Community Name | Bolton East |
| Parking Space Total | 6 |
| Pool Type | Inground Pool |
Building
| Bathroom Total | 3 |
| Bedrooms Above Ground | 4 |
| Bedrooms Total | 4 |
| Basement Development | Unfinished |
| Basement Type | N/a (unfinished) |
| Construction Style Attachment | Detached |
| Cooling Type | Central Air Conditioning |
| Exterior Finish | Brick |
| Fireplace Present | Yes |
| Heating Fuel | Natural Gas |
| Heating Type | Forced Air |
| Stories Total | 2 |
| Type | House |
Parking
| Garage |
Land
| Acreage | No |
| Size Irregular | 40.02 X 119.01 Ft |
| Size Total Text | 40.02 X 119.01 Ft |
Rooms
| Level | Type | Length | Width | Dimensions |
|---|---|---|---|---|
| Second Level | Primary Bedroom | 5.51 m | 3.08 m | 5.51 m x 3.08 m |
| Second Level | Bedroom 2 | 4.41 m | 3.16 m | 4.41 m x 3.16 m |
| Second Level | Bedroom 3 | 3.87 m | 3.2 m | 3.87 m x 3.2 m |
| Second Level | Bedroom 4 | 3.96 m | 2.95 m | 3.96 m x 2.95 m |
| Main Level | Living Room | 6.24 m | 4.14 m | 6.24 m x 4.14 m |
| Main Level | Dining Room | 6.24 m | 4.14 m | 6.24 m x 4.14 m |
| Main Level | Kitchen | 3.08 m | 2.16 m | 3.08 m x 2.16 m |
| Main Level | Eating Area | 3.2 m | 3.08 m | 3.2 m x 3.08 m |
| Main Level | Family Room | 5.79 m | 3.08 m | 5.79 m x 3.08 m |
https://www.realtor.ca/real-estate/26640869/234-waterbury-st-caledon-bolton-east


490 Bramalea Road Suite 400
Brampton, Ontario L6T 0G1
(905) 456-3232
(905) 455-7123

490 Bramalea Road Suite 400
Brampton, Ontario L6T 0G1
(905) 456-3232
(905) 455-7123
Interested?
Contact us for more information

