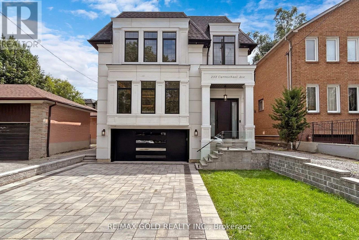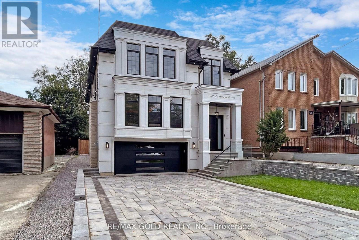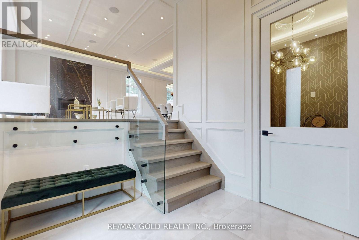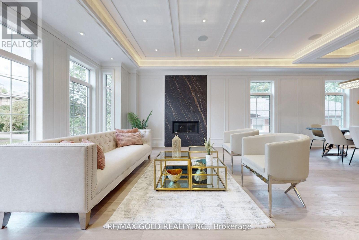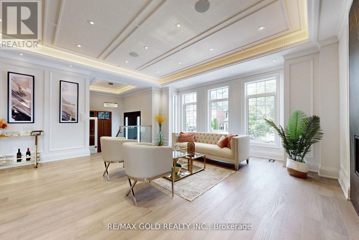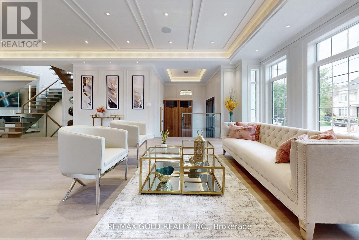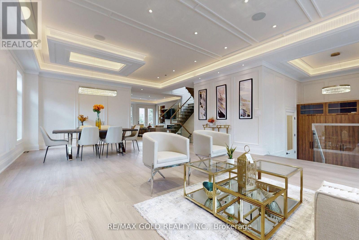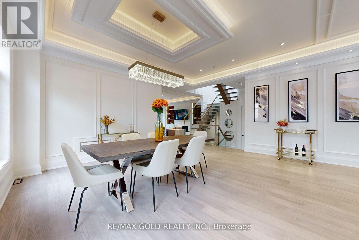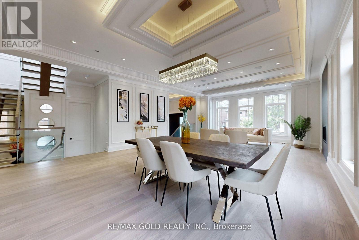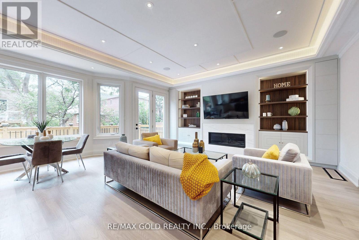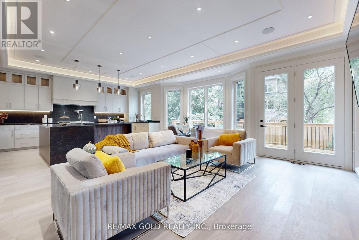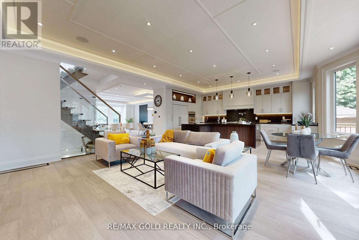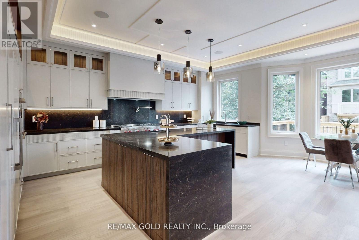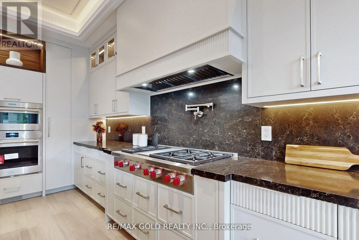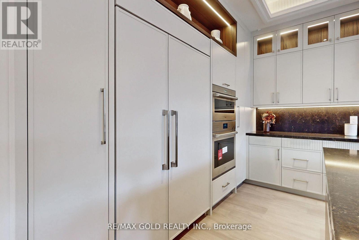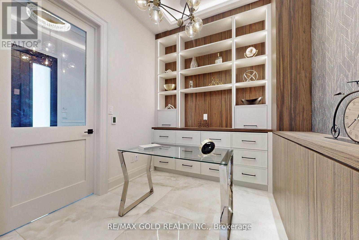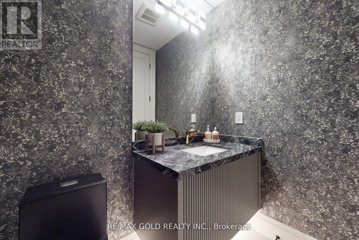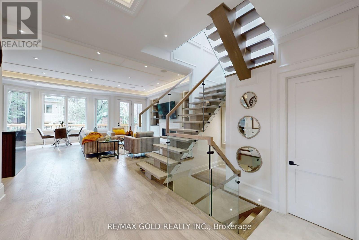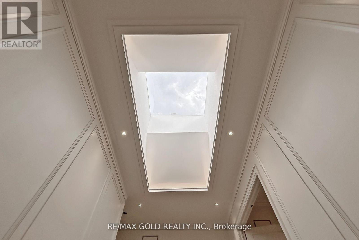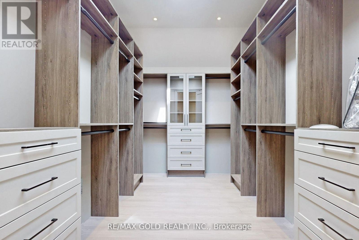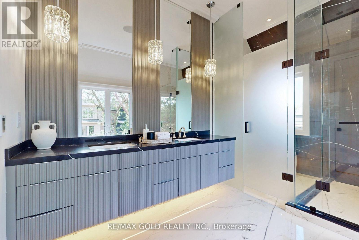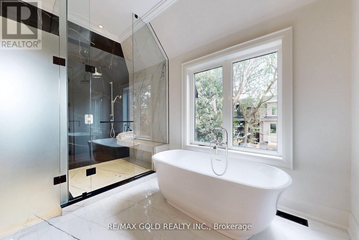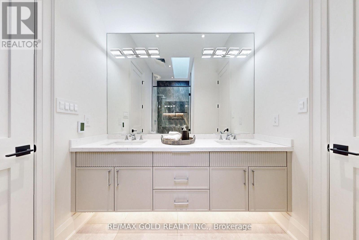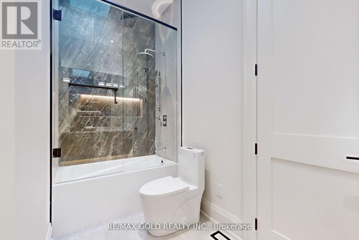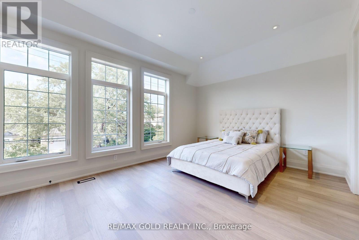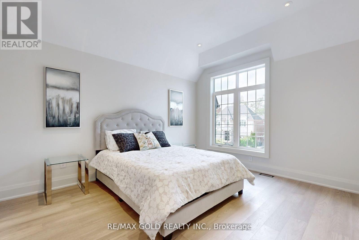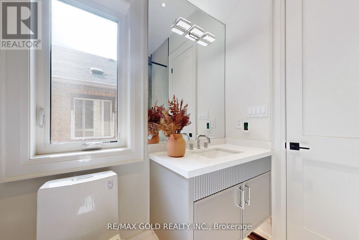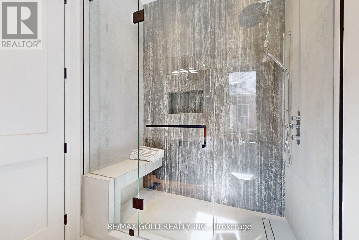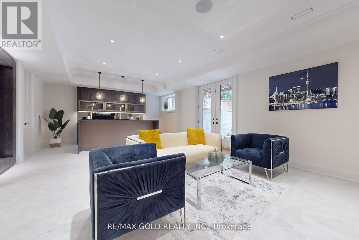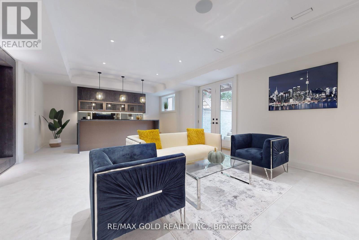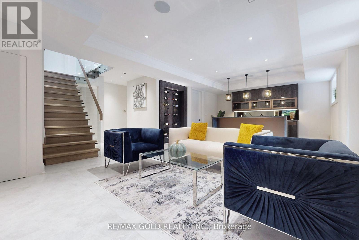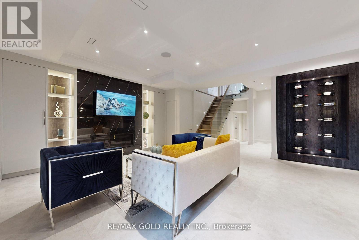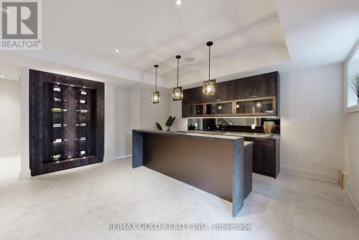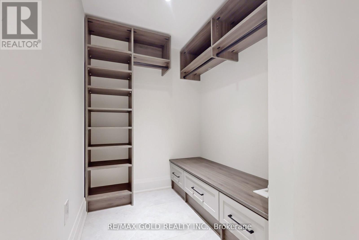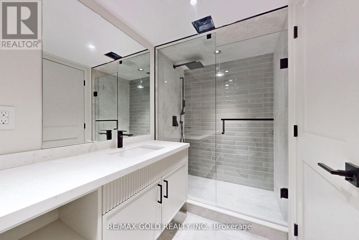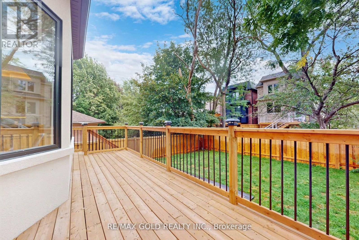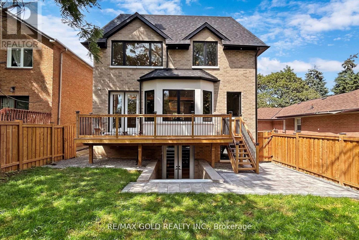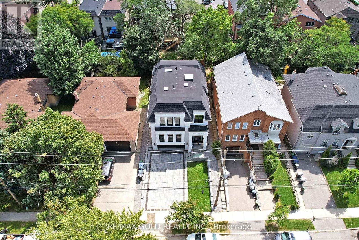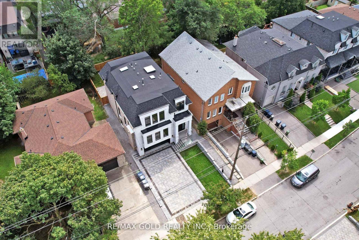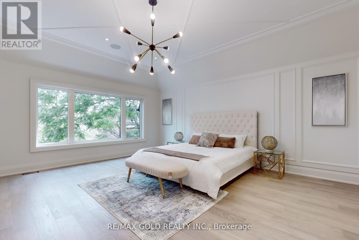233 Carmichael Ave E Toronto, Ontario M5M 2X5
$4,199,000
A transitional custom-built oasis perfected with meticulous attention to detail. 233 Carmichael offers modern architecture and luxury finishes with Tarion Warranty to provide serene living in one of Toronto's most desirable neighbourhood. The precast exterior represents epitome of grandeur. Walk into this 4600(appx) sqft living space home to witness the jaw dropping interiors boasting high ceiling with ample natural light . The luxury continues with phenomenal kitchen equipped with 48"" Wolf cooktop, wolf oven combo and 48""Subzero refrigerator. Custom Cabinetry, millwork with fluted panelling.Stunning basement bar, Control 4 Smart Home, Snow Melt Driveway System, 3 Gas Fireplaces, 2 Laundry rooms. Easy Access to Highway. Seeing is Believing. 3D Floor Plans, video and Map link attached.**** EXTRAS **** Wolf/Sub-Zero Appliances, Sprinkler System, Interlocking, Deck, Fully Smart Home W Built In Speakers , Control 4 System & Security Cameras, Pot Lights All Over , Glass Railings, Unmatched Finishes ! (id:46317)
Property Details
| MLS® Number | C8115980 |
| Property Type | Single Family |
| Community Name | Bedford Park-Nortown |
| Parking Space Total | 4 |
Building
| Bathroom Total | 5 |
| Bedrooms Above Ground | 5 |
| Bedrooms Total | 5 |
| Basement Development | Finished |
| Basement Features | Separate Entrance, Walk Out |
| Basement Type | N/a (finished) |
| Construction Style Attachment | Detached |
| Cooling Type | Central Air Conditioning |
| Exterior Finish | Brick |
| Fireplace Present | Yes |
| Heating Fuel | Natural Gas |
| Heating Type | Forced Air |
| Stories Total | 2 |
| Type | House |
Parking
| Attached Garage |
Land
| Acreage | No |
| Size Irregular | 40 X 115 Ft |
| Size Total Text | 40 X 115 Ft |
Rooms
| Level | Type | Length | Width | Dimensions |
|---|---|---|---|---|
| Basement | Bedroom 5 | 3.03 m | 2.97 m | 3.03 m x 2.97 m |
| Basement | Laundry Room | Measurements not available | ||
| Main Level | Family Room | 5.41 m | 5.41 m x Measurements not available | |
| Main Level | Living Room | 5.6 m | 9.14 m | 5.6 m x 9.14 m |
| Main Level | Office | 3.33 m | 2.54 m | 3.33 m x 2.54 m |
| Main Level | Kitchen | 3.7 m | 5.81 m | 3.7 m x 5.81 m |
| Upper Level | Bedroom | 5.89 m | 4.89 m | 5.89 m x 4.89 m |
| Upper Level | Bedroom 2 | 3.51 m | 3.15 m | 3.51 m x 3.15 m |
| Upper Level | Bedroom 3 | 4.86 m | 4.2 m | 4.86 m x 4.2 m |
| Upper Level | Bedroom 4 | 4.16 m | 4.3 m | 4.16 m x 4.3 m |
| Upper Level | Laundry Room | Measurements not available |
https://www.realtor.ca/real-estate/26584468/233-carmichael-ave-e-toronto-bedford-park-nortown
Salesperson
(437) 428-1888

2980 Drew Road Unit 231
Mississauga, Ontario L4T 0A7
(905) 673-8500
(905) 673-8900
www.remaxgoldrealty.com
Interested?
Contact us for more information

