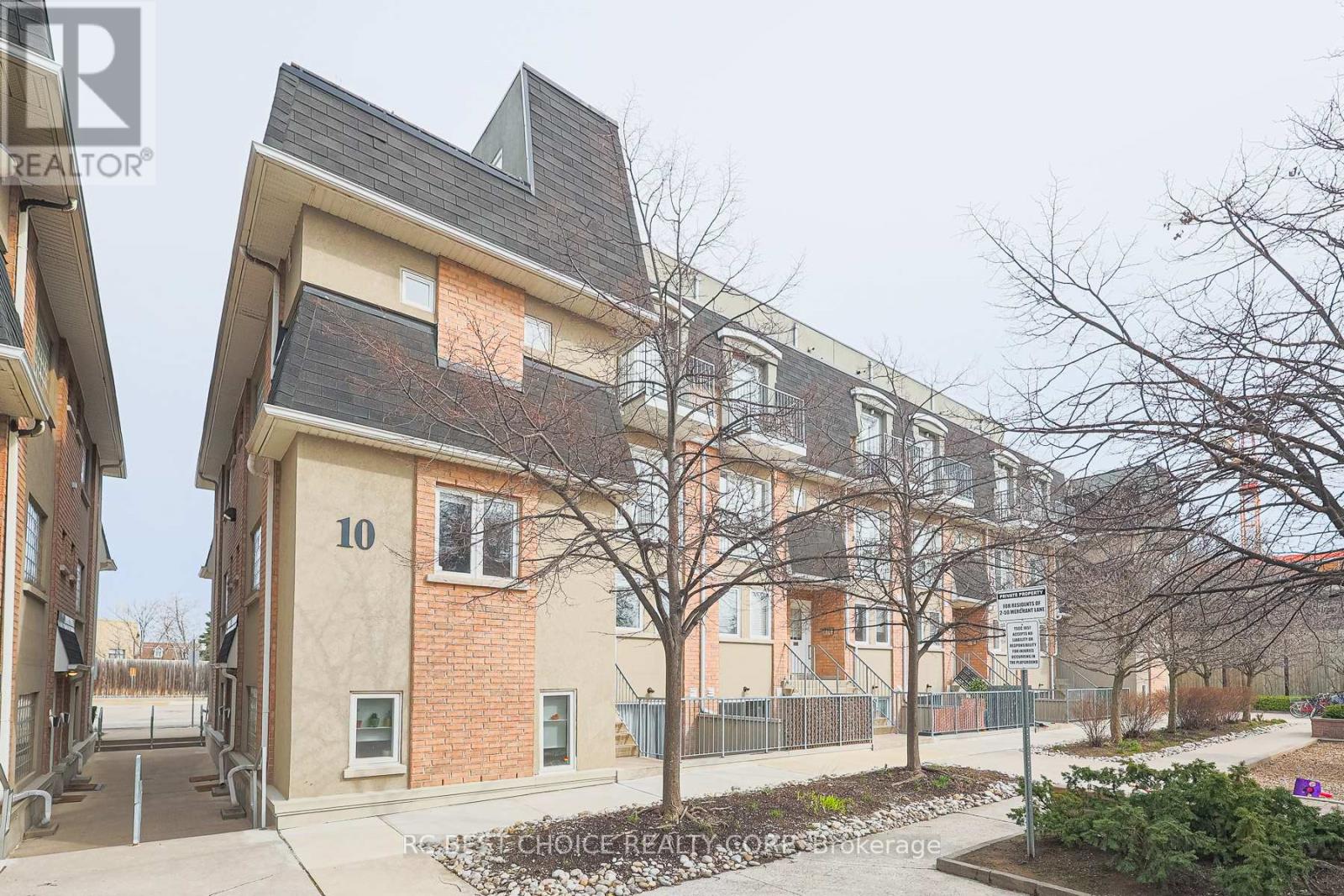#233 -10 Merchant Lane Toronto, Ontario M6P 4J6
$4,000 Monthly
Welcome to Unit 233 at 10 Merchant Lane! This fully renovated gem offers over 1250 sqft of living space. The main floor features a spacious L-shaped living room and a designer custom kitchen with ample storage, a built-in larder, and stainless steel appliances. Enjoy your morning coffee window-side on the cozy built-in banquette seating in the dining space. Upstairs on the second floor, you'll find two well-appointed bedrooms and a large den ideal for a home office. But wait, there's more! The third floor boasts a loft space that can serve as a third bedroom, large office, or second living room. With two balconies and a rooftop deck for BBQs, there's plenty of outdoor space to enjoy. Conveniently located just a short walk from the subway or GO UP.**** EXTRAS **** SS Fridge, Stove, Dishwasher, Exhaust Fan, Microwave. Built-in dishwasher. Stacked washer/dryer. ELFs, window coverings. BBQ. Locker and parking included. (id:46317)
Property Details
| MLS® Number | C8158916 |
| Property Type | Single Family |
| Community Name | Dufferin Grove |
| Amenities Near By | Park, Public Transit, Schools |
| Community Features | Community Centre |
| Features | Cul-de-sac |
| Parking Space Total | 1 |
Building
| Bathroom Total | 2 |
| Bedrooms Above Ground | 2 |
| Bedrooms Below Ground | 2 |
| Bedrooms Total | 4 |
| Amenities | Storage - Locker, Visitor Parking |
| Cooling Type | Central Air Conditioning |
| Exterior Finish | Brick |
| Heating Fuel | Natural Gas |
| Heating Type | Forced Air |
| Stories Total | 3 |
| Type | Row / Townhouse |
Parking
| Visitor Parking |
Land
| Acreage | No |
| Land Amenities | Park, Public Transit, Schools |
Rooms
| Level | Type | Length | Width | Dimensions |
|---|---|---|---|---|
| Second Level | Primary Bedroom | 3.76 m | 2.89 m | 3.76 m x 2.89 m |
| Second Level | Bedroom 2 | 3.76 m | 2.34 m | 3.76 m x 2.34 m |
| Second Level | Den | 2.82 m | 1.85 m | 2.82 m x 1.85 m |
| Third Level | Loft | 2.74 m | 2.74 m | 2.74 m x 2.74 m |
| Main Level | Living Room | 5.48 m | 3.76 m | 5.48 m x 3.76 m |
| Main Level | Dining Room | 3.76 m | 2.72 m | 3.76 m x 2.72 m |
| Main Level | Kitchen | 2.89 m | 1.75 m | 2.89 m x 1.75 m |
https://www.realtor.ca/real-estate/26647030/233-10-merchant-lane-toronto-dufferin-grove
Salesperson
(647) 802-8897

95 Royal Crest Crt Unit 21
Markham, Ontario L3R 9X5
(905) 479-8882
(905) 474-2242
Interested?
Contact us for more information








































