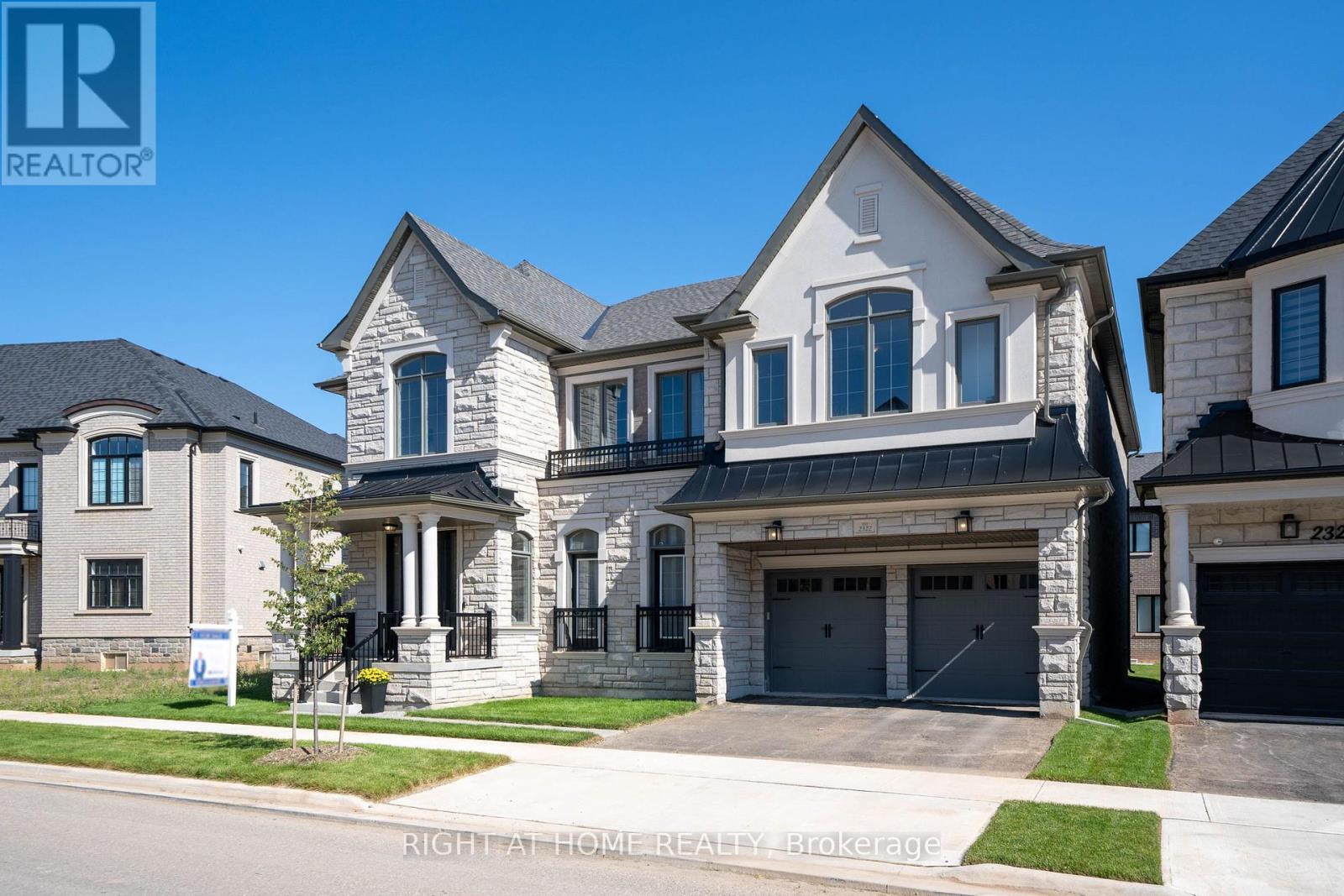2322 Hyacinth Cres Oakville, Ontario L6M 5M8
$3,499,900
Up to 250k IN SAVINGS 1.89% fixed rate Transferable Mortgage over 3 years. This extraordinary home offers over 5300 sqft.above grade of top-tier upgrades & modern design. With 10-ft ceiling on the main flr, 9ft on the 2nd flr & bsmt, a 3car tandem grg, 5 bdrms, each with sep ensuite and walk-in closet, it's a haven of comfort. open concept living area is designed for entertainment, features a stunning wet bar that seamlessly connects to the 2nd flr above. chef's kitchen with a spacious 10x5-ft island, extended cabinetry, and high-end built-in appliances. A main-flr office/den adds practicality.The family room is inviting with gas fireplace and French drs opening onto a generous deck and yard.Throughout the hme, oversized 8-foot drs make a stylish statement. tray ceilings exude opulence.The primary room is impeccably designed with a morning bar,spa-like ensuite, heavenly dressing room, and shoe closet 2nd-floor laundry enhances daily convenience.**** EXTRAS **** One of a kind luxury home in Prestigious New Development, Built By Hallett Homes, min to Hwy and shopping ,,,Check out Vtour for more Info. (id:46317)
Property Details
| MLS® Number | W8153278 |
| Property Type | Single Family |
| Community Name | Glen Abbey |
| Amenities Near By | Hospital, Public Transit, Schools |
| Features | Cul-de-sac, Ravine |
| Parking Space Total | 5 |
Building
| Bathroom Total | 6 |
| Bedrooms Above Ground | 5 |
| Bedrooms Below Ground | 1 |
| Bedrooms Total | 6 |
| Basement Development | Unfinished |
| Basement Type | Full (unfinished) |
| Construction Style Attachment | Detached |
| Cooling Type | Central Air Conditioning |
| Exterior Finish | Brick, Stone |
| Fireplace Present | Yes |
| Heating Fuel | Natural Gas |
| Heating Type | Forced Air |
| Stories Total | 2 |
| Type | House |
Parking
| Attached Garage |
Land
| Acreage | No |
| Land Amenities | Hospital, Public Transit, Schools |
| Size Irregular | 60.04 X 90.36 Ft ; Irregular Opens Up In The Back 78 Ft |
| Size Total Text | 60.04 X 90.36 Ft ; Irregular Opens Up In The Back 78 Ft |
Rooms
| Level | Type | Length | Width | Dimensions |
|---|---|---|---|---|
| Second Level | Primary Bedroom | 5.49 m | 4.88 m | 5.49 m x 4.88 m |
| Second Level | Bathroom | 5.52 m | 4.94 m | 5.52 m x 4.94 m |
| Second Level | Bedroom 2 | 3.96 m | 4.88 m | 3.96 m x 4.88 m |
| Second Level | Bedroom 3 | 3.87 m | 4.93 m | 3.87 m x 4.93 m |
| Second Level | Bedroom 4 | 5.71 m | 3.51 m | 5.71 m x 3.51 m |
| Second Level | Bedroom 5 | 4.72 m | 3.68 m | 4.72 m x 3.68 m |
| Second Level | Den | 4.86 m | 3.06 m | 4.86 m x 3.06 m |
| Main Level | Living Room | 6.12 m | 5.62 m | 6.12 m x 5.62 m |
| Main Level | Family Room | 3.06 m | 4.85 m | 3.06 m x 4.85 m |
| Main Level | Kitchen | 6.5 m | 4.8 m | 6.5 m x 4.8 m |
| Main Level | Dining Room | 5.34 m | 4.09 m | 5.34 m x 4.09 m |
| Main Level | Laundry Room | 2.78 m | 2.15 m | 2.78 m x 2.15 m |
Utilities
| Sewer | Installed |
| Natural Gas | Installed |
| Electricity | Installed |
| Cable | Available |
https://www.realtor.ca/real-estate/26638849/2322-hyacinth-cres-oakville-glen-abbey


5111 New Street Unit 100
Burlington, Ontario L7L 1V2
(905) 637-1700
(905) 637-1070
Interested?
Contact us for more information










































