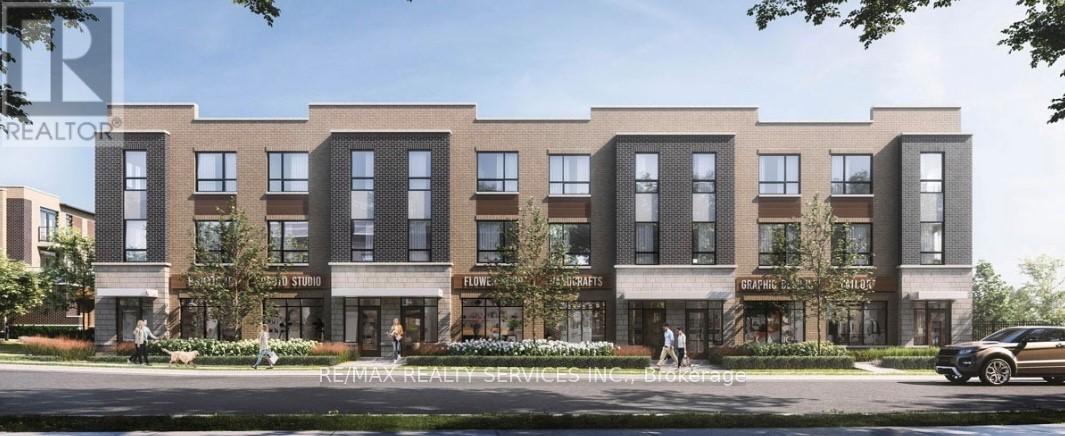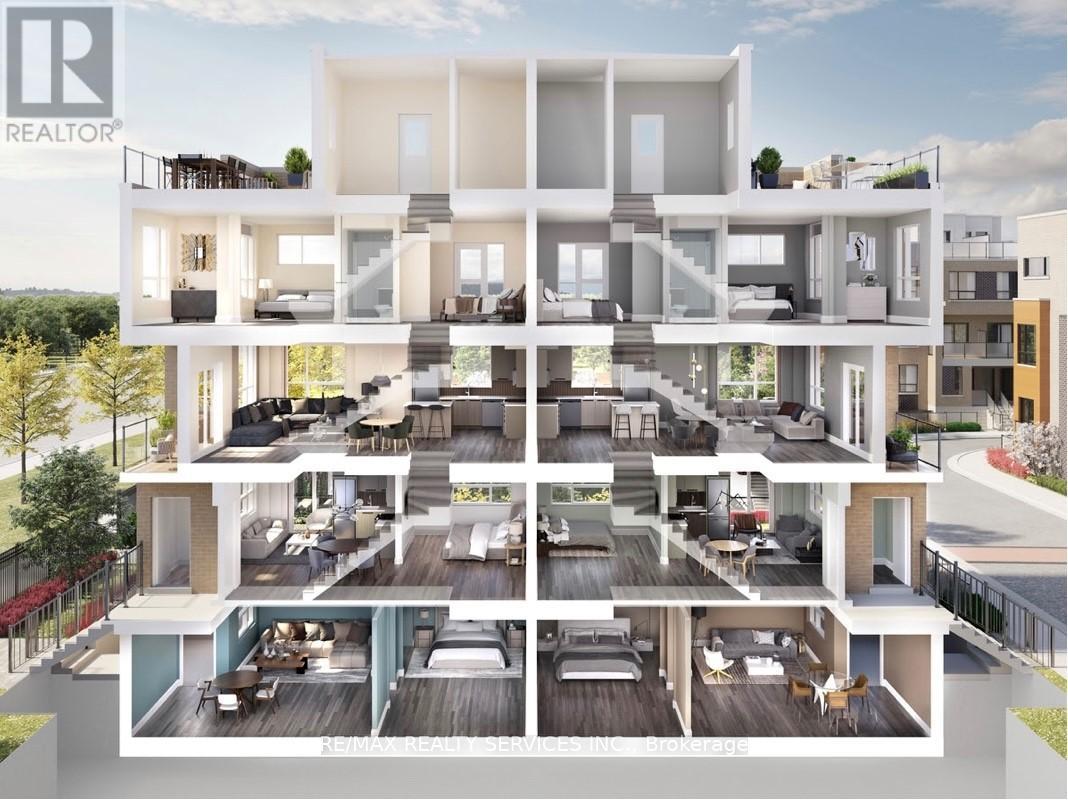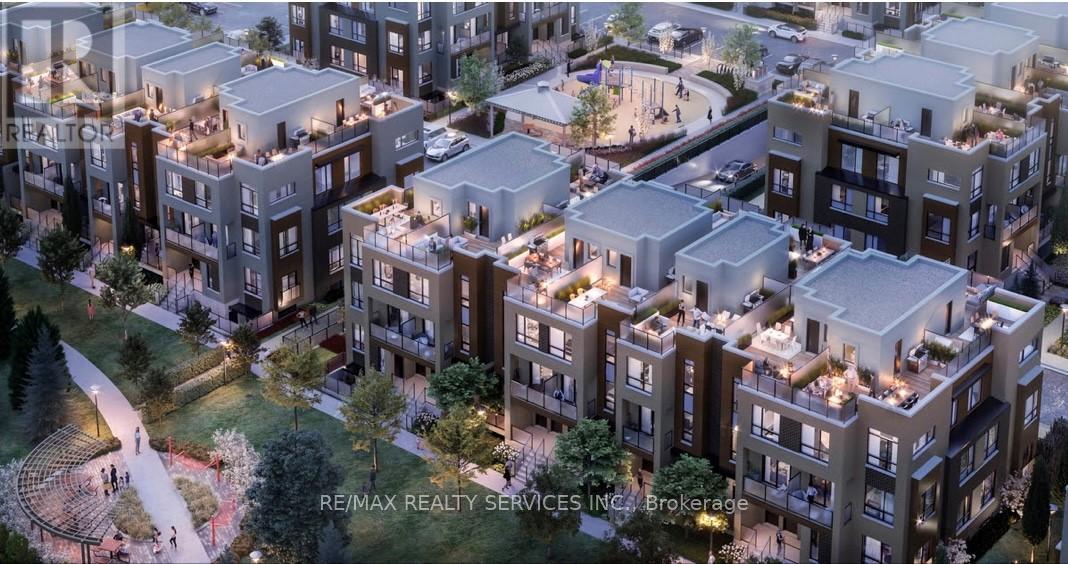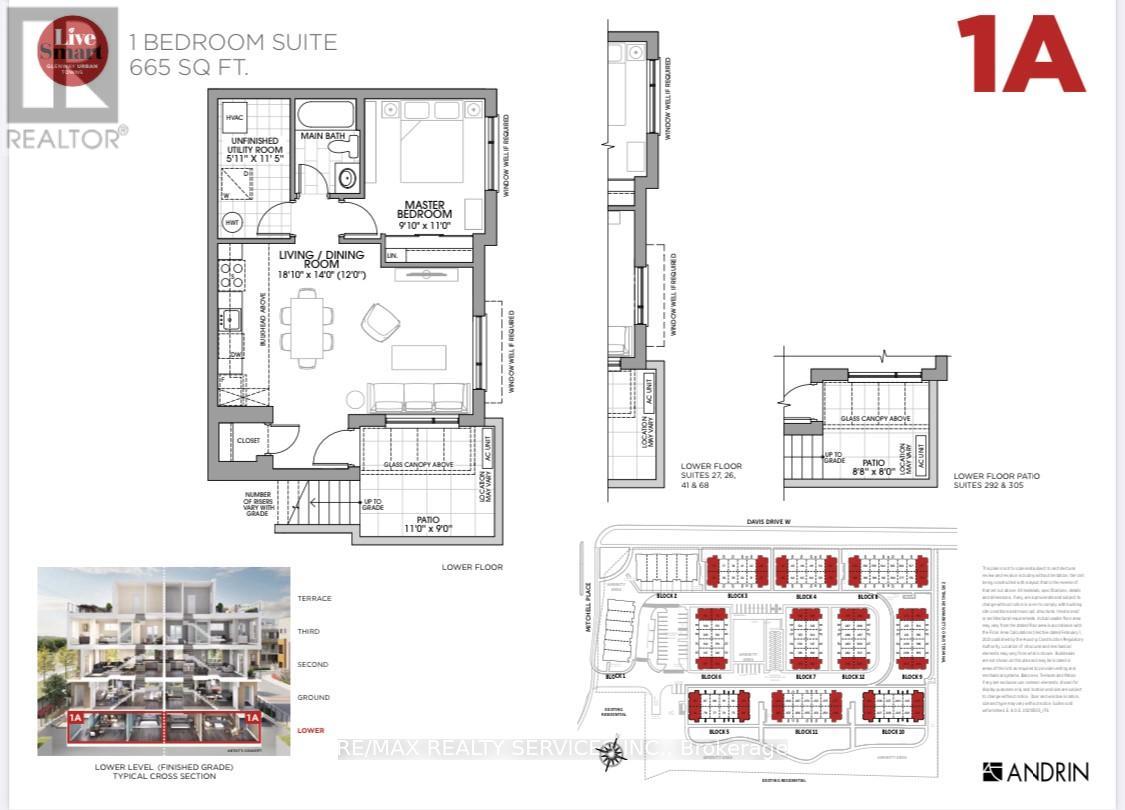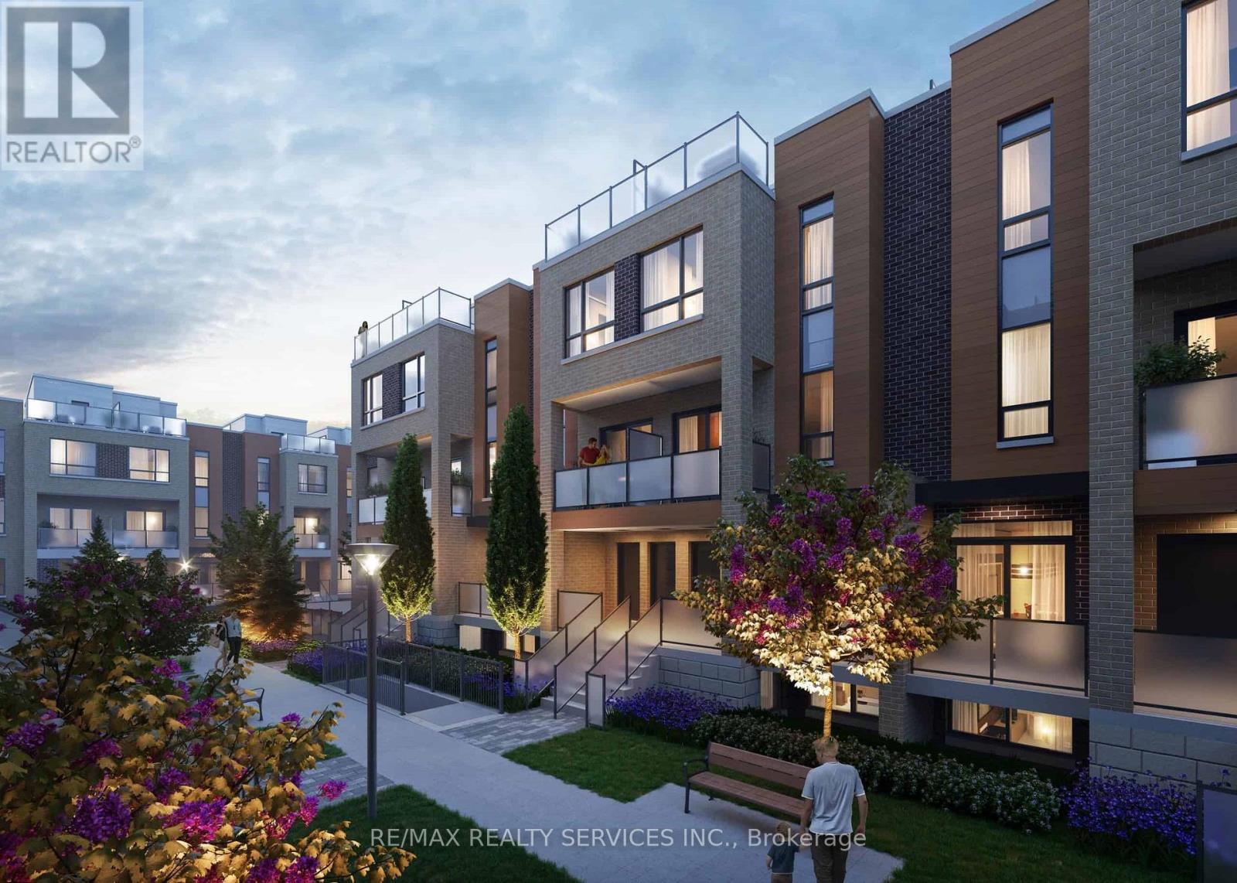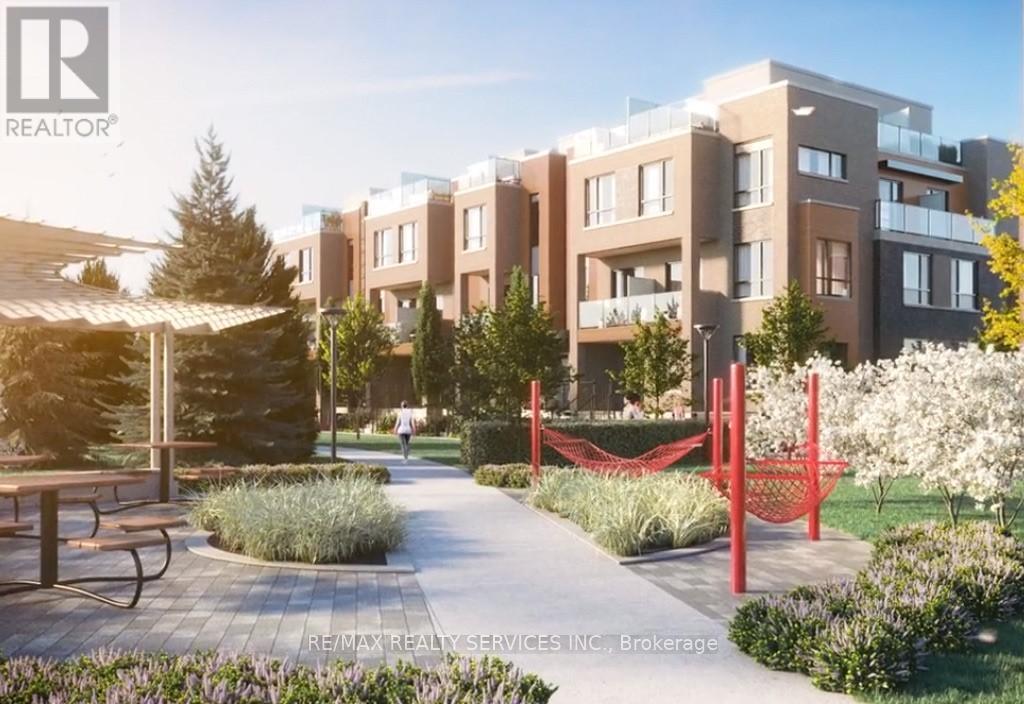#232 -11 Lytham Green Circ Newmarket, Ontario L3Y 0C7
1 Bedroom
1 Bathroom
Central Air Conditioning
Forced Air
$619,995Maintenance,
$210 Monthly
Maintenance,
$210 MonthlyGorgeous Pre-Construction stacked townhome on Assignment Sale. Closing in Jan 2024. 665 sqft of space. 1 bedroom, 1 washroom. Open concept family room and kitchen with a patio. Laundry room is on same floor. 10 minutes away from 400 and 404. 1 minute walking distance to the Newmarket Go station and Upper Canada Mall. Right to lease during occupancy, 1 free parking. Capped development charges at $7k.**** EXTRAS **** 9-foot main floor ceilings, granite countertops. Walk-out to 11 x 9 feet patio. (id:46317)
Property Details
| MLS® Number | N8064774 |
| Property Type | Single Family |
| Community Name | Glenway Estates |
| Amenities Near By | Park, Place Of Worship, Public Transit, Schools |
| Features | Conservation/green Belt |
| Parking Space Total | 1 |
Building
| Bathroom Total | 1 |
| Bedrooms Above Ground | 1 |
| Bedrooms Total | 1 |
| Amenities | Picnic Area |
| Cooling Type | Central Air Conditioning |
| Exterior Finish | Brick, Concrete |
| Heating Fuel | Natural Gas |
| Heating Type | Forced Air |
| Type | Row / Townhouse |
Parking
| Visitor Parking |
Land
| Acreage | No |
| Land Amenities | Park, Place Of Worship, Public Transit, Schools |
Rooms
| Level | Type | Length | Width | Dimensions |
|---|---|---|---|---|
| Main Level | Living Room | 5.74 m | 4.27 m | 5.74 m x 4.27 m |
| Main Level | Dining Room | 5.74 m | 4.27 m | 5.74 m x 4.27 m |
| Main Level | Kitchen | Measurements not available | ||
| Main Level | Primary Bedroom | 2.99 m | 3.35 m | 2.99 m x 3.35 m |
https://www.realtor.ca/real-estate/26510037/232-11-lytham-green-circ-newmarket-glenway-estates


RE/MAX REALTY SERVICES INC.
295 Queen Street East
Brampton, Ontario L6W 3R1
295 Queen Street East
Brampton, Ontario L6W 3R1
(905) 456-1000
(905) 456-1924
Interested?
Contact us for more information

