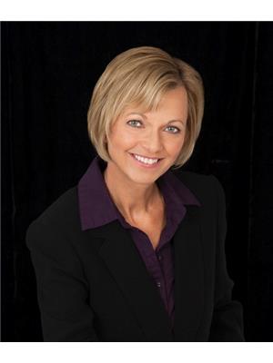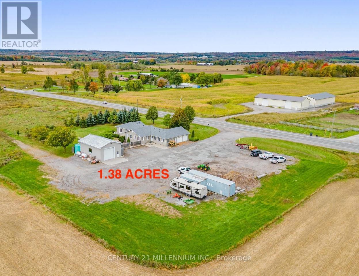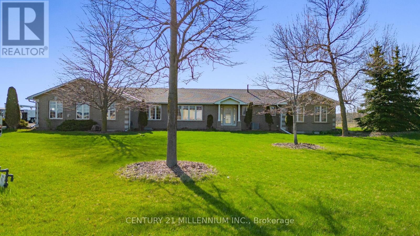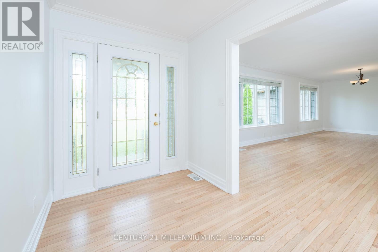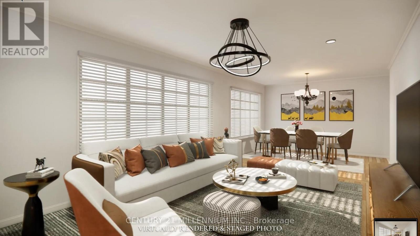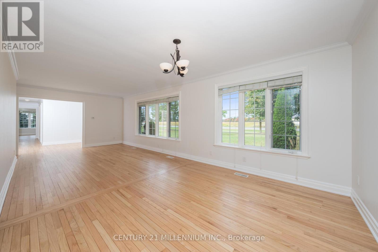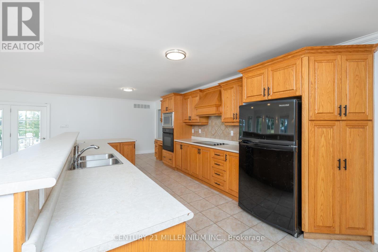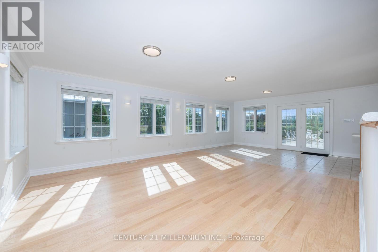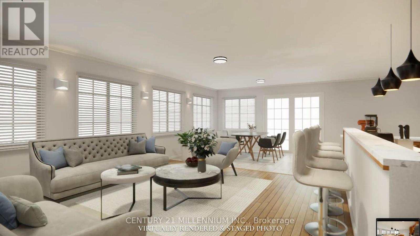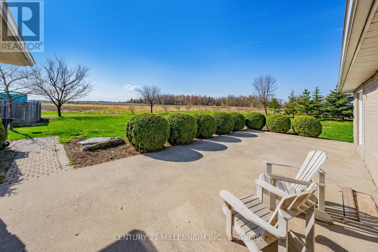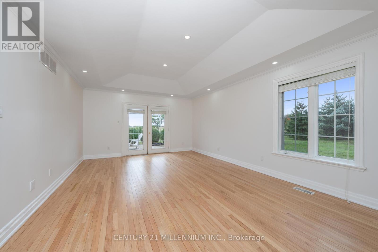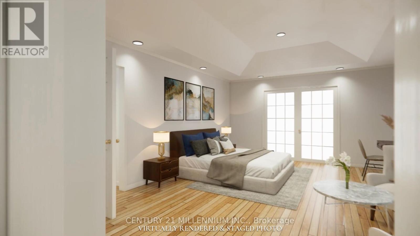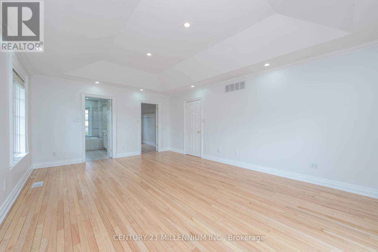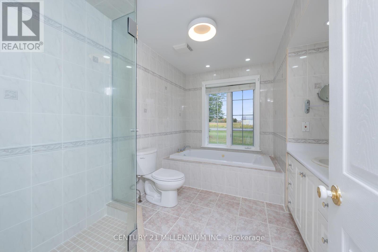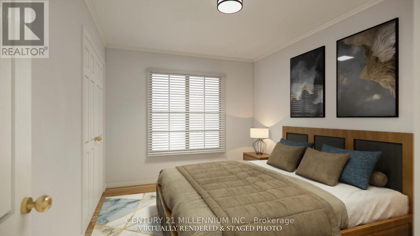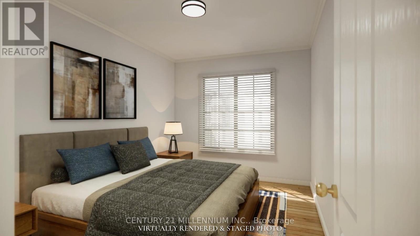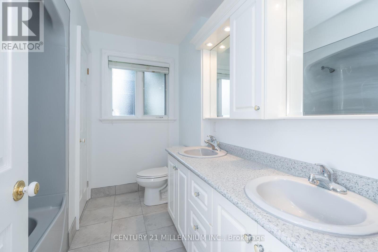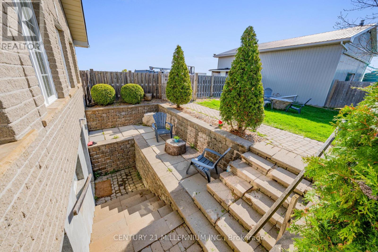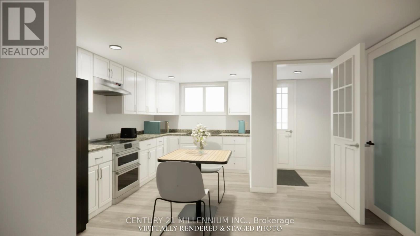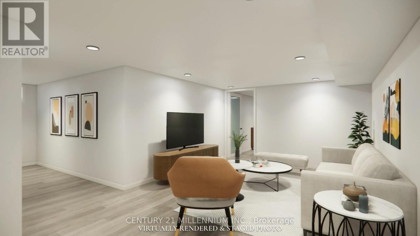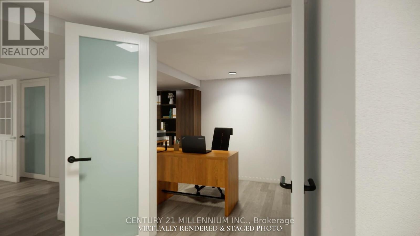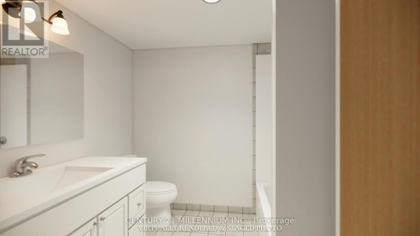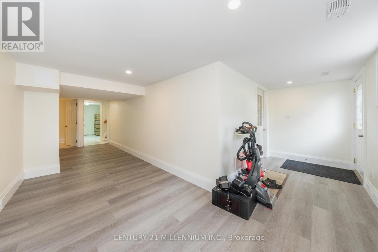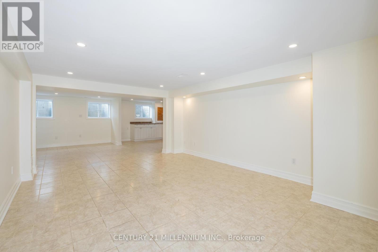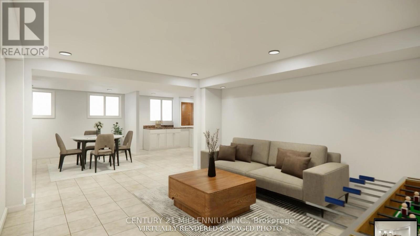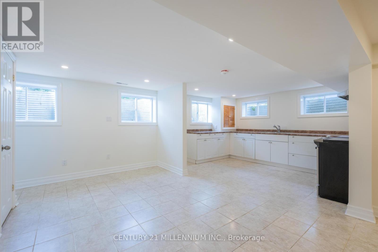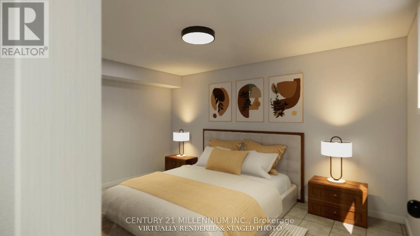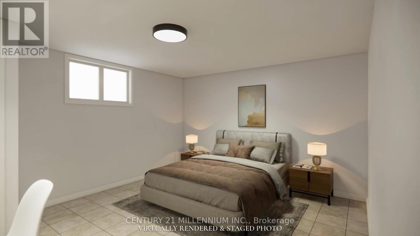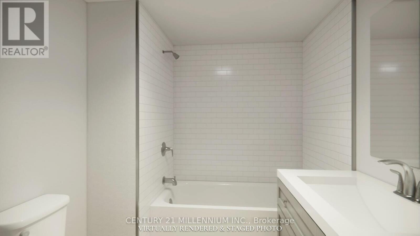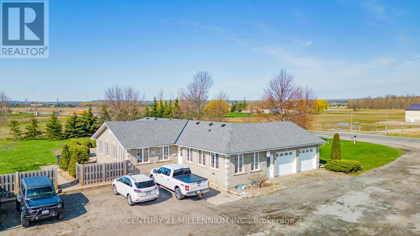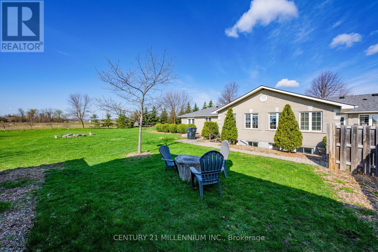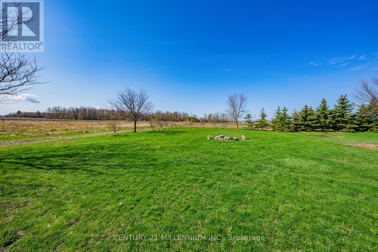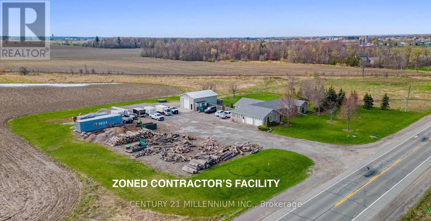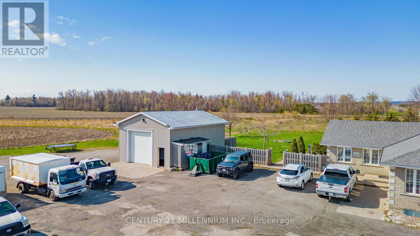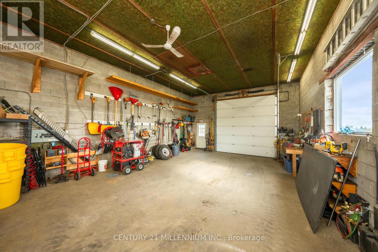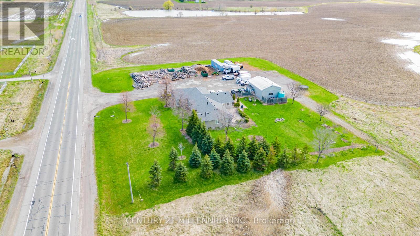6 Bedroom
5 Bathroom
Bungalow
Central Air Conditioning
Forced Air
$3,250,000
Zoned for Contractor Owner-Operated business such as construction, landscaper, plumber, electrician or Trade that needs open storage for materials/equipment or workshop/maintenance garage. Sun-filled bungalow on 1.38 acres has 6 bedrooms, 5 bathrooms & 3 kitchens, an office, 2 car attached garage plus 36x24 foot detached, insulated, heated workshop or garage with 12 foot roll-up door. Freshly painted with hardwood floors thru-out main level, lots of oversized windows & multiple walk-outs including south-facing patio shared by Primary bdrm & Family room. Lower level has separate entrance with walk-up to backyard or can be accessed inside from main level offering Private space for parents or older children. Gravel on east side of property is approximately 24inches deep. Property is Close to Hwy 10 with easy access to transportation routes, airport, Brampton, Toronto, Caledon's quaint villages or up north to cottage country.**** EXTRAS **** Rooms Continued: LL Living Rm 7.42x6.2M; LL Kitchen: 5.19x3.89M; LL 6th Bdrm 3.71x4.1M LL Den 4.2x2.4M (id:46317)
Property Details
|
MLS® Number
|
W7221654 |
|
Property Type
|
Single Family |
|
Community Name
|
Rural Caledon |
|
Community Features
|
School Bus |
|
Features
|
Level Lot |
|
Parking Space Total
|
8 |
|
View Type
|
View |
Building
|
Bathroom Total
|
5 |
|
Bedrooms Above Ground
|
3 |
|
Bedrooms Below Ground
|
3 |
|
Bedrooms Total
|
6 |
|
Architectural Style
|
Bungalow |
|
Basement Development
|
Finished |
|
Basement Features
|
Separate Entrance |
|
Basement Type
|
N/a (finished) |
|
Construction Style Attachment
|
Detached |
|
Cooling Type
|
Central Air Conditioning |
|
Exterior Finish
|
Brick |
|
Heating Fuel
|
Natural Gas |
|
Heating Type
|
Forced Air |
|
Stories Total
|
1 |
|
Type
|
House |
Parking
Land
|
Acreage
|
No |
|
Sewer
|
Septic System |
|
Size Irregular
|
91.4 X 60.95 M |
|
Size Total Text
|
91.4 X 60.95 M|1/2 - 1.99 Acres |
Rooms
| Level |
Type |
Length |
Width |
Dimensions |
|
Lower Level |
Living Room |
3.99 m |
4.96 m |
3.99 m x 4.96 m |
|
Lower Level |
Kitchen |
2.95 m |
4.14 m |
2.95 m x 4.14 m |
|
Lower Level |
Bedroom 4 |
3.3 m |
4.1 m |
3.3 m x 4.1 m |
|
Lower Level |
Bedroom 5 |
2.68 m |
3.9 m |
2.68 m x 3.9 m |
|
Main Level |
Living Room |
4.57 m |
8.12 m |
4.57 m x 8.12 m |
|
Main Level |
Family Room |
4.73 m |
5.02 m |
4.73 m x 5.02 m |
|
Main Level |
Dining Room |
4.72 m |
3.07 m |
4.72 m x 3.07 m |
|
Main Level |
Kitchen |
3.2 m |
8.11 m |
3.2 m x 8.11 m |
|
Main Level |
Primary Bedroom |
5.97 m |
4.16 m |
5.97 m x 4.16 m |
|
Main Level |
Bedroom 2 |
3.82 m |
2.89 m |
3.82 m x 2.89 m |
|
Main Level |
Bedroom 3 |
3.82 m |
2.69 m |
3.82 m x 2.69 m |
|
Main Level |
Office |
4.01 m |
4.45 m |
4.01 m x 4.45 m |
https://www.realtor.ca/real-estate/26178635/2319-king-st-caledon-rural-caledon
CENTURY 21 MILLENNIUM INC.
(519) 940-2100
(519) 941-0021
www.c21m.ca/
