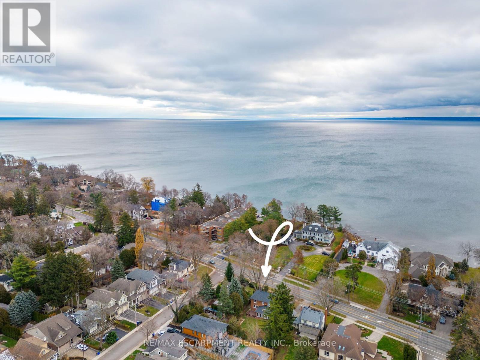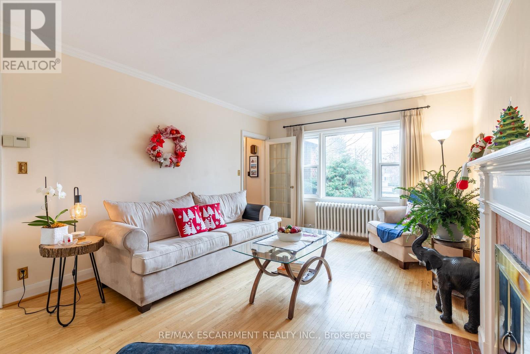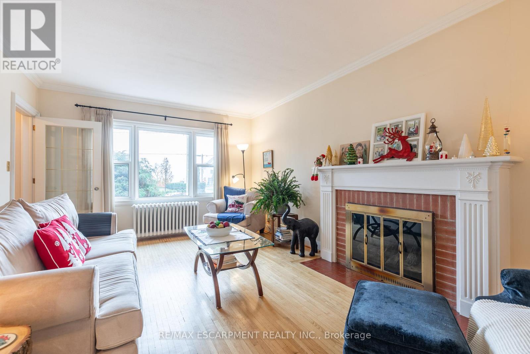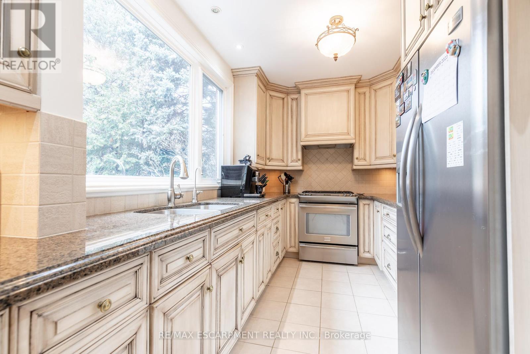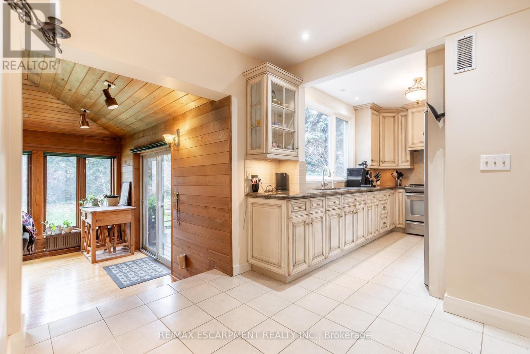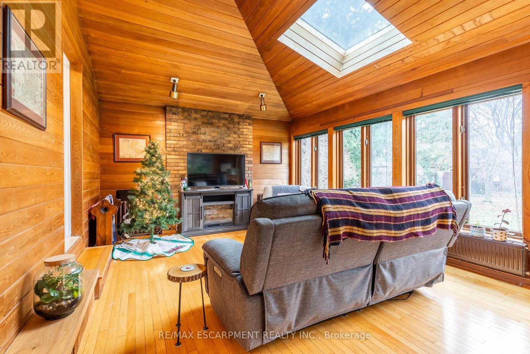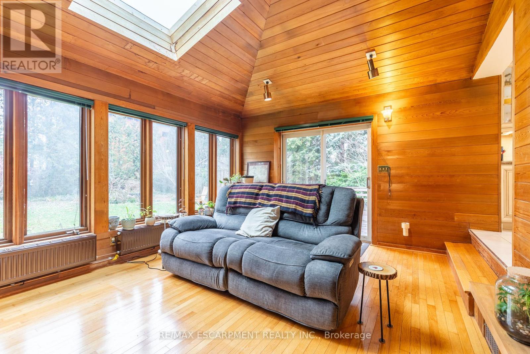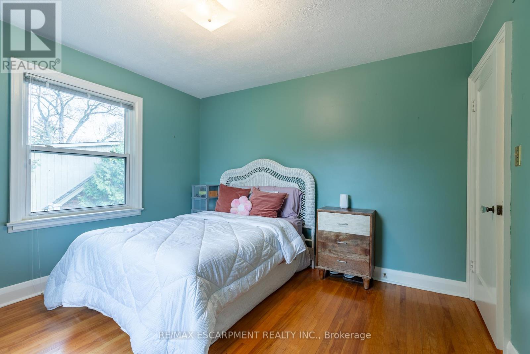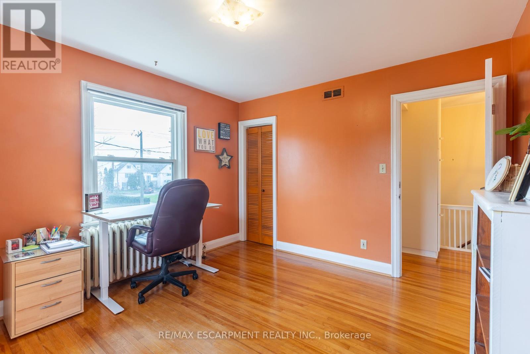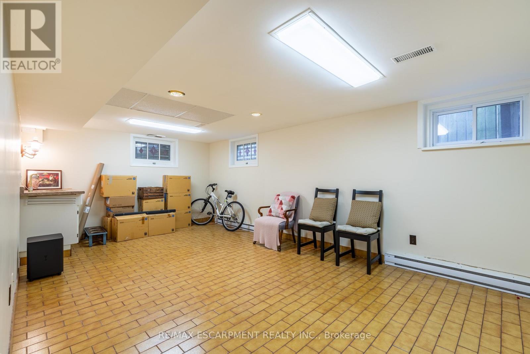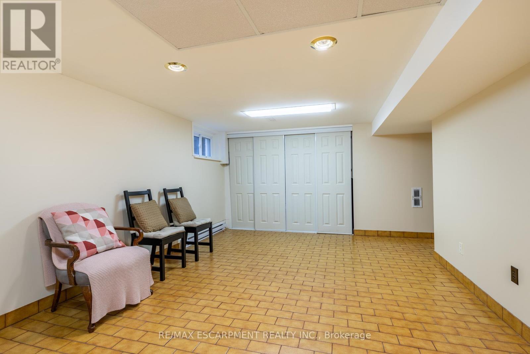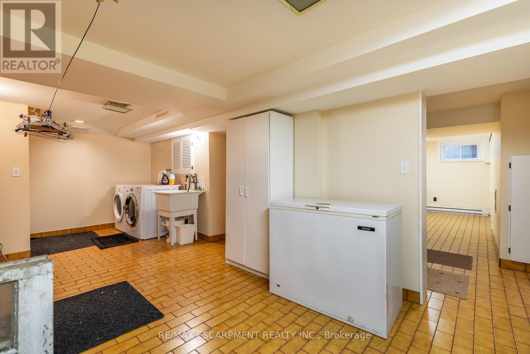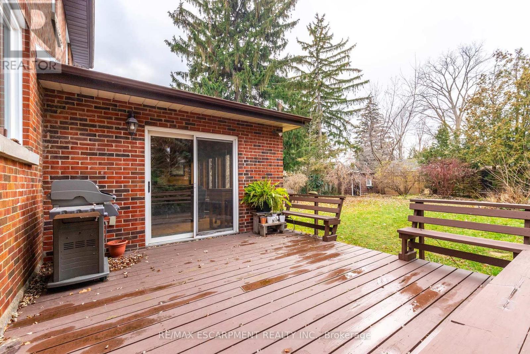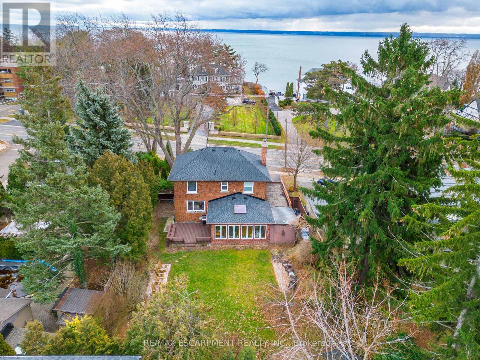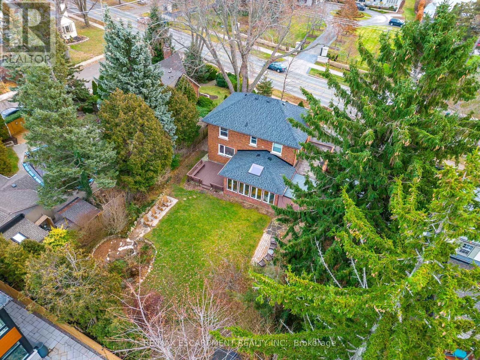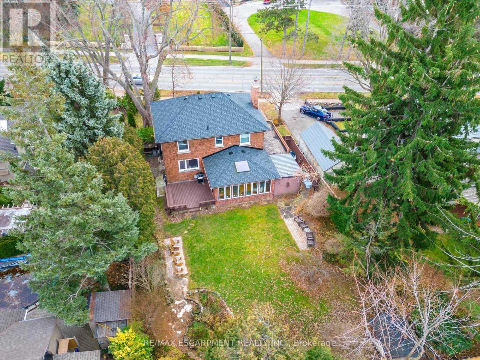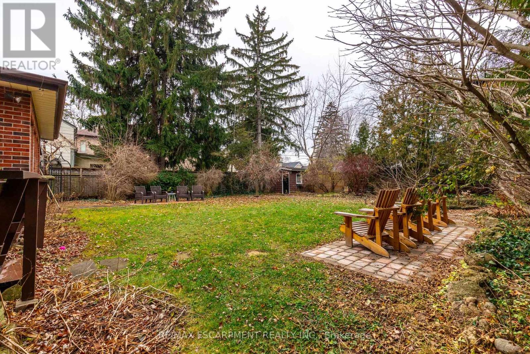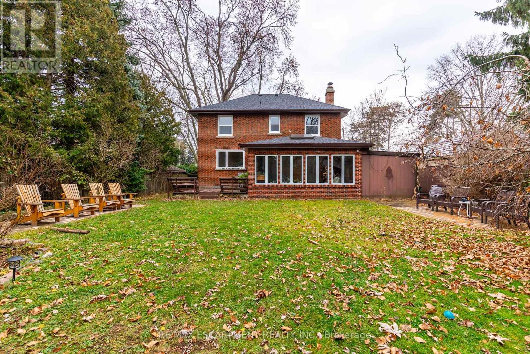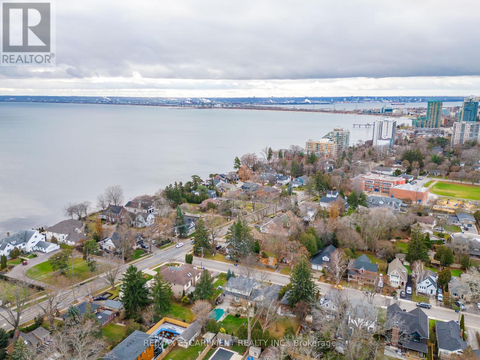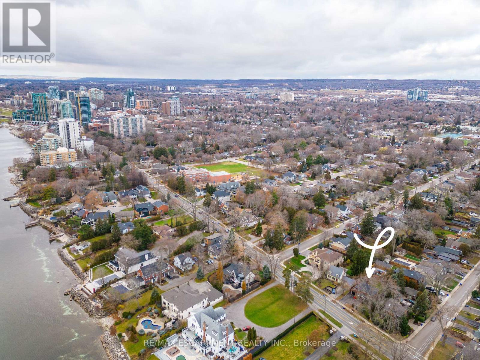2317 Lakeshore Rd Burlington, Ontario L7R 1B3
$2,189,000
Great investment opportunity on prime Lakeshore with views of the Lake. Build, renovate or move-in as in - the property features a central hall plan with hardwood flooring throughout, a separate living room with gas fireplace and dining room, a renovated kitchen with stainless steel appliances and granite countertops open to a family room addition with vaulted ceilings, skylight and views of private yard. Oversized primary bedroom with lake views and a 5-piece bathroom. Finished lower level with 4-piece bathroom, laundry room, rec room and an abundance of storage. Private deep yard with mature trees. Walk to downtown, lake, bike path, and shops. (id:46317)
Property Details
| MLS® Number | W7347440 |
| Property Type | Single Family |
| Community Name | Brant |
| Amenities Near By | Hospital, Park, Public Transit, Schools |
| Parking Space Total | 5 |
Building
| Bathroom Total | 3 |
| Bedrooms Above Ground | 3 |
| Bedrooms Total | 3 |
| Basement Development | Finished |
| Basement Type | Full (finished) |
| Construction Style Attachment | Detached |
| Cooling Type | Central Air Conditioning |
| Exterior Finish | Brick |
| Fireplace Present | Yes |
| Heating Fuel | Natural Gas |
| Heating Type | Hot Water Radiator Heat |
| Stories Total | 2 |
| Type | House |
Parking
| Attached Garage |
Land
| Acreage | No |
| Land Amenities | Hospital, Park, Public Transit, Schools |
| Size Irregular | 62 X 140 Ft |
| Size Total Text | 62 X 140 Ft |
Rooms
| Level | Type | Length | Width | Dimensions |
|---|---|---|---|---|
| Second Level | Primary Bedroom | 5.08 m | 3.71 m | 5.08 m x 3.71 m |
| Second Level | Bedroom 2 | 3.53 m | 3.35 m | 3.53 m x 3.35 m |
| Second Level | Bedroom 3 | 3.53 m | 3.33 m | 3.53 m x 3.33 m |
| Basement | Recreational, Games Room | 5.87 m | 3.45 m | 5.87 m x 3.45 m |
| Basement | Utility Room | 6.68 m | 3.66 m | 6.68 m x 3.66 m |
| Ground Level | Living Room | 5.51 m | 3.73 m | 5.51 m x 3.73 m |
| Ground Level | Dining Room | 4.24 m | 3.35 m | 4.24 m x 3.35 m |
| Ground Level | Kitchen | 5.99 m | 2.44 m | 5.99 m x 2.44 m |
| Ground Level | Family Room | 5.59 m | 3.96 m | 5.59 m x 3.96 m |
https://www.realtor.ca/real-estate/26345878/2317-lakeshore-rd-burlington-brant
Salesperson
(905) 631-8118
502 Brant St #1a
Burlington, Ontario L7R 2G4
(905) 631-8118
(905) 631-5445
Interested?
Contact us for more information


