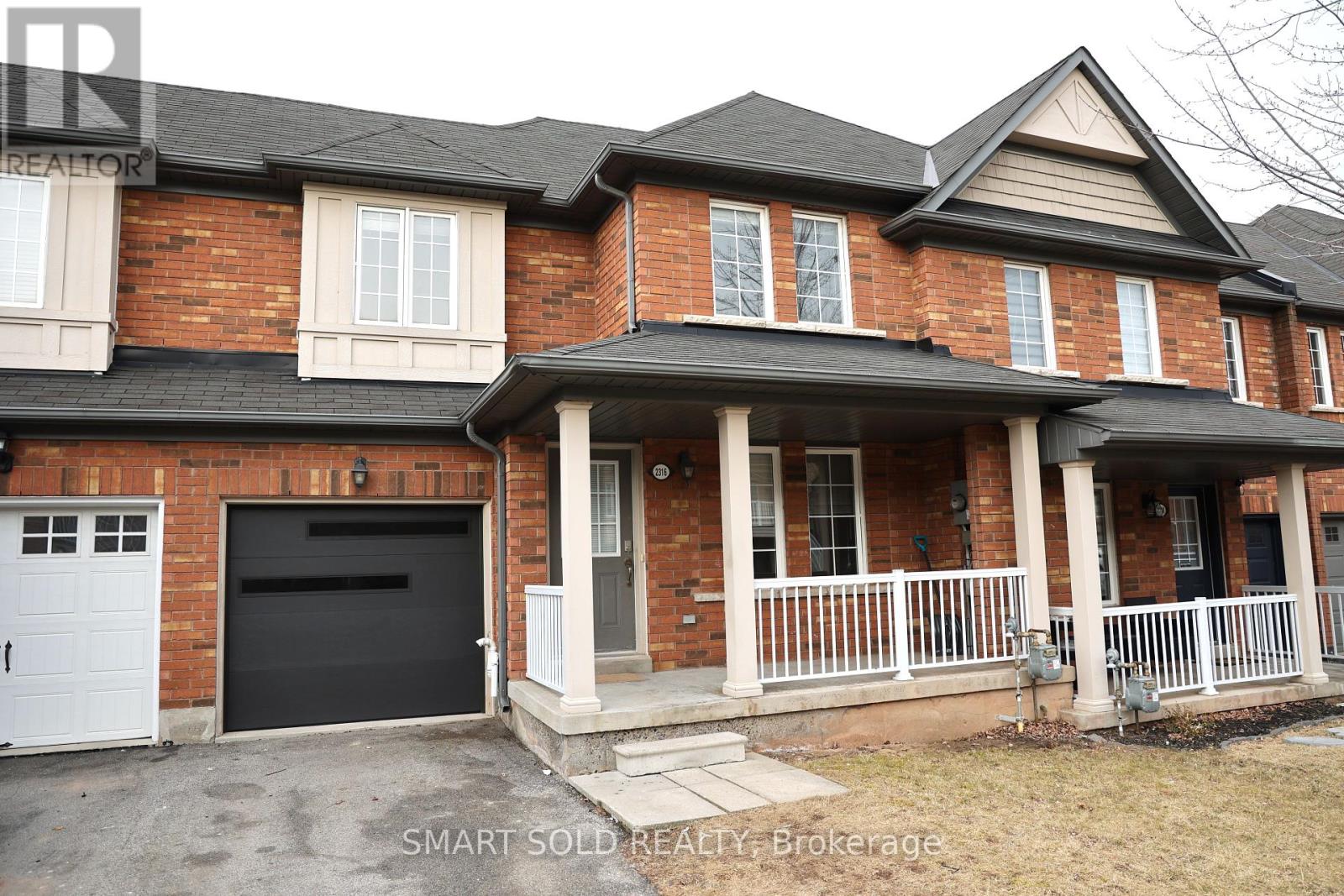2316 Saddlecreek Cres Oakville, Ontario L6M 5J7
$3,500 Monthly
Introducing a stunning rental townhouse in Oakville's sought-after Westmount neighborhood. This freehold, 2-storey residence boasts 3 bedrooms and 3 bathrooms, offering both elegance and comfort. Recently upgraded with brand new appliances including a washer, dryer, fridge, dishwasher, range, and hood, this is a perfect modern home. Enjoy the convenience of newly installed vanities, pot lights, and fresh wall paints enhancing the contemporary interior. The addition of a hardwood staircase and luxury vinyl floors adds sophistication. With a brand new modern power garage door, backyard entrance from the garage, and second-floor laundry, convenience is paramount. Located on a child-friendly crescent minutes from Oakville's new hospital, it also offers proximity to Emily Carr Public Elementary School, Garth Webb High School, and major grocery stores. Commuting is a breeze with quick access to Bronte GO Station and highways 403 & 407. (id:46317)
Property Details
| MLS® Number | W8100892 |
| Property Type | Single Family |
| Community Name | West Oak Trails |
| Parking Space Total | 2 |
Building
| Bathroom Total | 3 |
| Bedrooms Above Ground | 3 |
| Bedrooms Total | 3 |
| Basement Development | Unfinished |
| Basement Type | N/a (unfinished) |
| Construction Style Attachment | Attached |
| Cooling Type | Central Air Conditioning |
| Exterior Finish | Brick |
| Heating Fuel | Natural Gas |
| Heating Type | Forced Air |
| Stories Total | 2 |
| Type | Row / Townhouse |
Parking
| Attached Garage |
Land
| Acreage | No |
| Size Irregular | 24.93 X 85.3 Ft |
| Size Total Text | 24.93 X 85.3 Ft |
Rooms
| Level | Type | Length | Width | Dimensions |
|---|---|---|---|---|
| Main Level | Living Room | 3.29 m | 3.4 m | 3.29 m x 3.4 m |
| Main Level | Family Room | 3.15 m | 5.59 m | 3.15 m x 5.59 m |
| Main Level | Kitchen | 2.7 m | 3.34 m | 2.7 m x 3.34 m |
| Main Level | Eating Area | 2.46 m | 2.78 m | 2.46 m x 2.78 m |
| Upper Level | Bedroom | 3.5 m | 4.45 m | 3.5 m x 4.45 m |
| Upper Level | Bedroom 2 | 3.14 m | 3.36 m | 3.14 m x 3.36 m |
| Upper Level | Bedroom 3 | 3.32 m | 3.8 m | 3.32 m x 3.8 m |
| Upper Level | Laundry Room | 1.7 m | 2.35 m | 1.7 m x 2.35 m |
https://www.realtor.ca/real-estate/26564536/2316-saddlecreek-cres-oakville-west-oak-trails
Salesperson
(647) 564-4990
275 Renfrew Dr Unit 209
Markham, Ontario L3R 0C8
(647) 564-4990
(365) 887-5300
Interested?
Contact us for more information

































