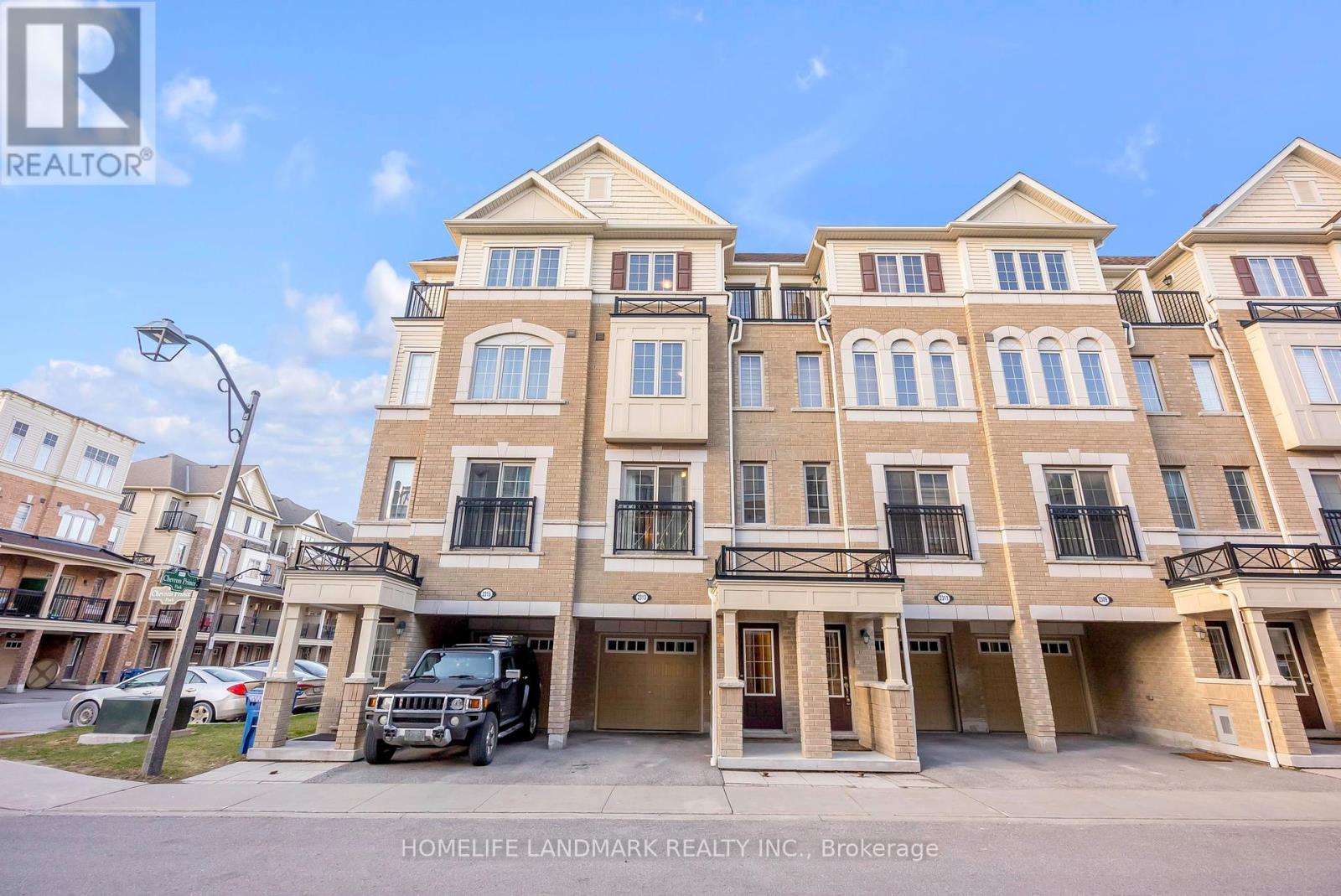2313 Chevoran Prince Path Oshawa, Ontario L1L 0K8
$765,000Maintenance,
$381.98 Monthly
Maintenance,
$381.98 MonthlyWelcome To This Gorgeous 4-Bedroom ,3-Bathroom townhome In Desirable Windfields Community. A Modren Open Concept Layout, Bright And Spacious Living Space. The Main Floor Features A Bright Living Room And Dining Area, A Contemporary Kitchen With Stainless Steel Appliances. Upstairs, You'll Find 4 Spacious Bedrooms, Including A Primary Bedroom. Just Minutes From Durham College, Costco ,Park, Schools, And Amenities. Desirable Location, Close To Public Transportation And Highways. Don't Miss Out ,Schedule A Showing Today And Make This Exceptional Townhome Your New Home. (id:46317)
Property Details
| MLS® Number | E8159064 |
| Property Type | Single Family |
| Community Name | Windfields |
| Features | Balcony |
| Parking Space Total | 2 |
Building
| Bathroom Total | 3 |
| Bedrooms Above Ground | 4 |
| Bedrooms Total | 4 |
| Cooling Type | Central Air Conditioning |
| Exterior Finish | Brick |
| Heating Fuel | Natural Gas |
| Heating Type | Forced Air |
| Stories Total | 3 |
| Type | Row / Townhouse |
Parking
| Attached Garage |
Land
| Acreage | No |
Rooms
| Level | Type | Length | Width | Dimensions |
|---|---|---|---|---|
| Second Level | Bedroom | 3.53 m | 2.77 m | 3.53 m x 2.77 m |
| Second Level | Bedroom 2 | 3.5 m | 2.77 m | 3.5 m x 2.77 m |
| Second Level | Bathroom | Measurements not available | ||
| Third Level | Bedroom 3 | 2.89 m | 2.77 m | 2.89 m x 2.77 m |
| Third Level | Bedroom 4 | 2.89 m | 3.1 m | 2.89 m x 3.1 m |
| Third Level | Bathroom | Measurements not available | ||
| Main Level | Kitchen | 2.77 m | 12.86 m | 2.77 m x 12.86 m |
| Main Level | Dining Room | 3.1 m | 3.96 m | 3.1 m x 3.96 m |
| Main Level | Living Room | 3.99 m | 6.24 m | 3.99 m x 6.24 m |
| Main Level | Bathroom | Measurements not available |
https://www.realtor.ca/real-estate/26647109/2313-chevoran-prince-path-oshawa-windfields

7240 Woodbine Ave Unit 103
Markham, Ontario L3R 1A4
(905) 305-1600
(905) 305-1609
www.homelifelandmark.com/
Interested?
Contact us for more information
































