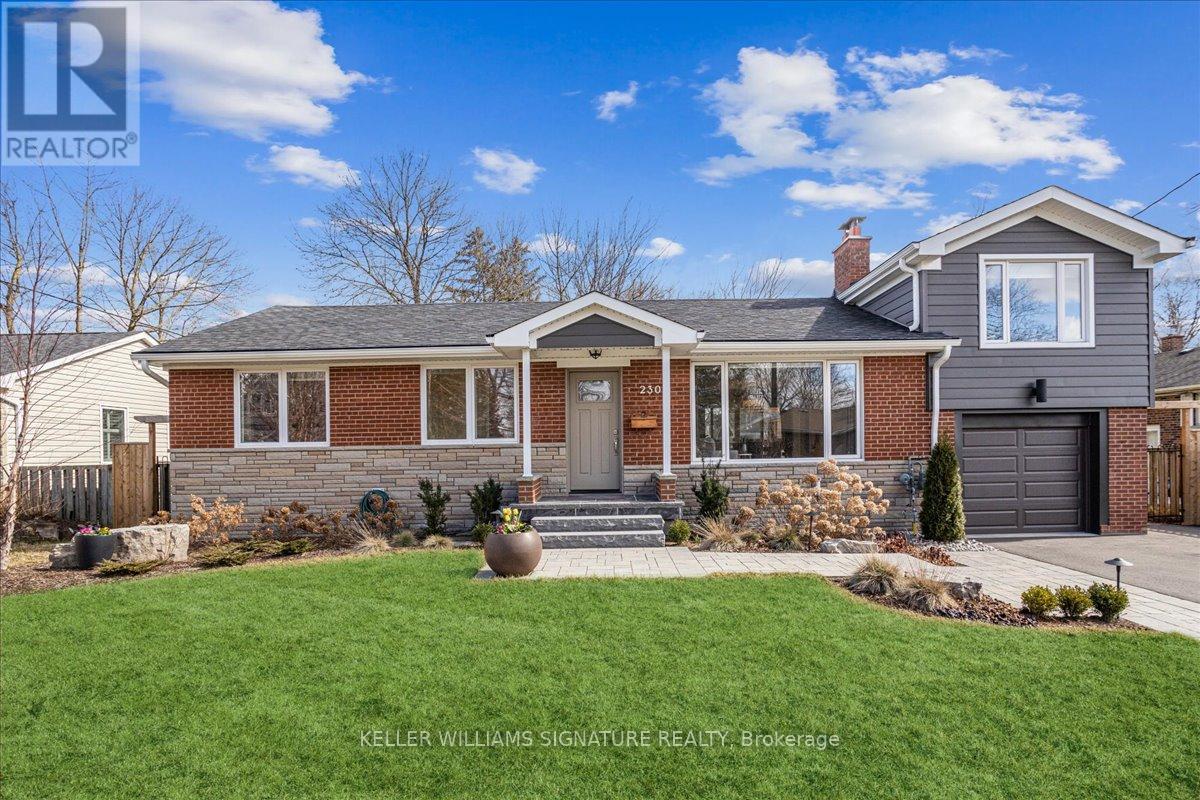2308 Sharron St Burlington, Ontario L7R 1W7
$1,275,000
""No stone unturned"". This home has been completely renovated throughout 22/23. Located in a Central Burlington neighbourhood, walking distance to the lake, downtown/Spencer Smith Park, farmers market, mall, & parks. A bungalow with loft features 3(+1) bed & 2 renovated baths & finished basement-renovated in 23. Option to have main floor master & enjoy one-floor living or use loft as master suite with a wood fireplace. Wide plank oak floors throughout the main floor. Professionally designed kitchen with new appliances & quartz counters. Main floor laundry/mud renovated '23. Family room opens to the spacious dining room, where you can step out through the new 10' sliding door onto your new deck. Private pool-sized yard offers large shed/workshop. Additional 22/23 renos INT: electrical, plumbing, lighting, fans, 5 windows, & blinds, EXT: Basement waterproofing, property regraded, professional landscaping, rebuilt chimney, driveway, int/ext doors, additional insulation in attic & basement!**** EXTRAS **** Fridge in Basement and Electric Fireplace (id:46317)
Property Details
| MLS® Number | W8164240 |
| Property Type | Single Family |
| Community Name | Brant |
| Amenities Near By | Park, Schools |
| Community Features | Community Centre |
| Parking Space Total | 5 |
Building
| Bathroom Total | 2 |
| Bedrooms Above Ground | 3 |
| Bedrooms Below Ground | 1 |
| Bedrooms Total | 4 |
| Basement Development | Finished |
| Basement Type | Full (finished) |
| Construction Style Attachment | Detached |
| Cooling Type | Central Air Conditioning |
| Exterior Finish | Brick, Vinyl Siding |
| Fireplace Present | Yes |
| Heating Fuel | Natural Gas |
| Heating Type | Forced Air |
| Stories Total | 1 |
| Type | House |
Parking
| Attached Garage |
Land
| Acreage | No |
| Land Amenities | Park, Schools |
| Size Irregular | 74 X 94 Ft |
| Size Total Text | 74 X 94 Ft |
| Surface Water | Lake/pond |
Rooms
| Level | Type | Length | Width | Dimensions |
|---|---|---|---|---|
| Second Level | Primary Bedroom | 5.41 m | 3.61 m | 5.41 m x 3.61 m |
| Basement | Family Room | 6.35 m | 6.83 m | 6.35 m x 6.83 m |
| Basement | Bedroom 3 | 4.65 m | 6.83 m | 4.65 m x 6.83 m |
| Basement | Bathroom | Measurements not available | ||
| Main Level | Living Room | 4.47 m | 3.28 m | 4.47 m x 3.28 m |
| Main Level | Dining Room | 2.9 m | 6.1 m | 2.9 m x 6.1 m |
| Main Level | Kitchen | 3.78 m | 6.1 m | 3.78 m x 6.1 m |
| Main Level | Bedroom | 3.2 m | 3.35 m | 3.2 m x 3.35 m |
| Main Level | Bedroom | 2.51 m | 3.05 m | 2.51 m x 3.05 m |
| Main Level | Laundry Room | 1.32 m | 1.37 m | 1.32 m x 1.37 m |
| Main Level | Bathroom | Measurements not available |
Utilities
| Sewer | Installed |
| Natural Gas | Installed |
| Electricity | Installed |
| Cable | Available |
https://www.realtor.ca/real-estate/26654884/2308-sharron-st-burlington-brant
Salesperson
(905) 870-5833
www.sharoncaetano.com/
https://www.facebook.com/sharon.caetano.7/
https://twitter.com/i/flow/login?redirect_after_login=%2Fcaetano_sharon

245 Wyecroft Road Unit 4a
Oakville, Ontario L6K 3Y6
(905) 844-7788
(289) 288-0528
www.kellerwilliamssignature.com/
Interested?
Contact us for more information










































