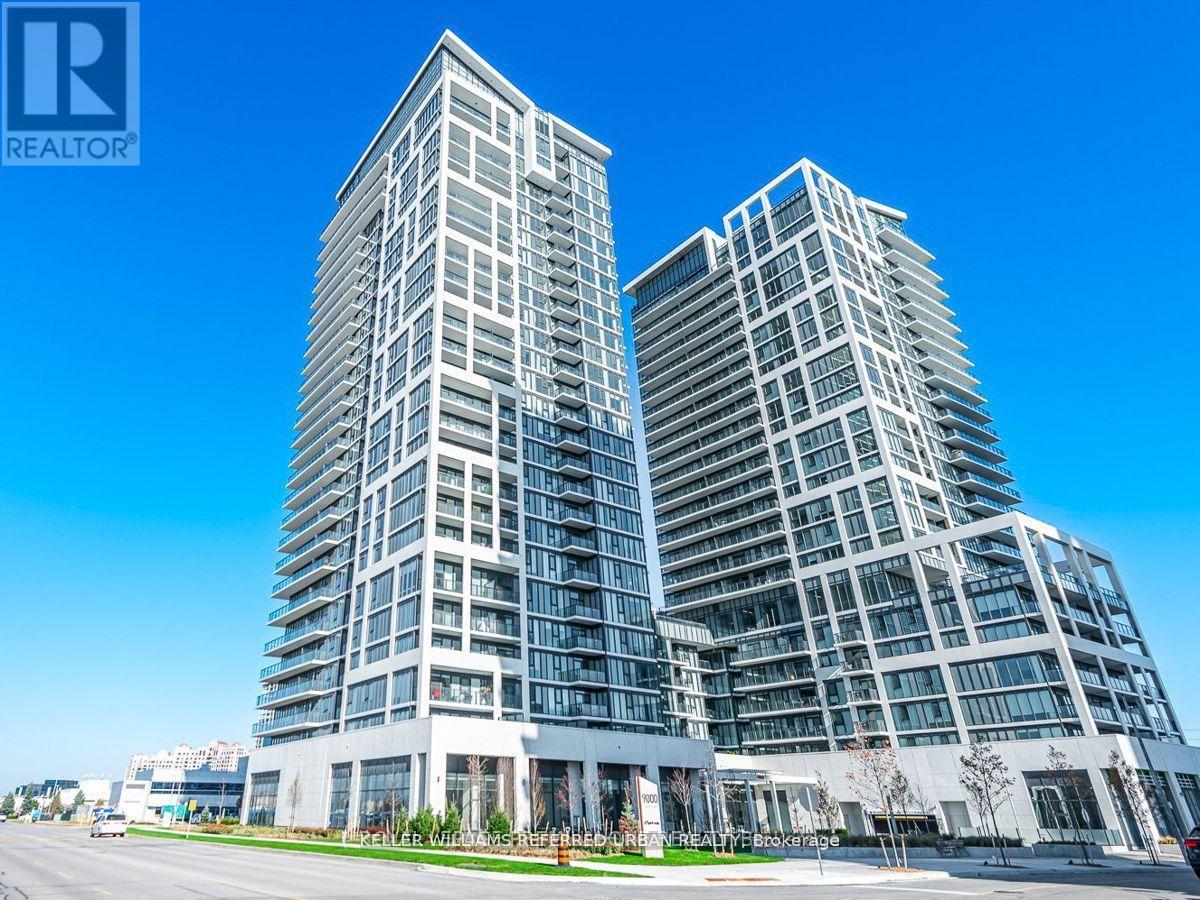#2305 -9000 Jane St Vaughan, Ontario L4K 2M9
$2,850 Monthly
Charisma East Tower. Stunning Views From High Floor! Two Bedroom With 1 Parking And 1 Locker, Preferred Corner Unit Floor Plan! 10Ft Ceilings, Premium Finishes, Designer Kitchen W/Centre Island, Quartz Counter-top, Backslash, Full Size Stainless Steel Appliances Package, Grand Primary Bedroom W/Large Double Closet And 4 Piece Ensuite. Close To Vaughan Mills/Shopping, T.T.C. Subway/Transit. 5 Star Amenities-Grand Lobby, Outdoor Pool/Terrace, Party Room, Fitness Room & More!**** EXTRAS **** Full Size Stainless Steel Fridge, Stove, Built-in Dishwasher, Quartz Counters. Open Concept Floor Plan, Premium Finishes Throughout (Upgraded Kitchen) Laundry Room W/ Stacked Front Load Washer/Dryer. 1 Parking & 1 Storage Locker. (id:46317)
Property Details
| MLS® Number | N8124924 |
| Property Type | Single Family |
| Community Name | Vellore Village |
| Amenities Near By | Park, Public Transit |
| Community Features | Community Centre |
| Features | Balcony |
| Parking Space Total | 1 |
| Pool Type | Outdoor Pool |
Building
| Bathroom Total | 2 |
| Bedrooms Above Ground | 2 |
| Bedrooms Total | 2 |
| Amenities | Storage - Locker, Security/concierge, Party Room, Exercise Centre |
| Cooling Type | Central Air Conditioning |
| Exterior Finish | Concrete |
| Fire Protection | Security Guard |
| Heating Fuel | Natural Gas |
| Heating Type | Forced Air |
| Type | Apartment |
Land
| Acreage | No |
| Land Amenities | Park, Public Transit |
Rooms
| Level | Type | Length | Width | Dimensions |
|---|---|---|---|---|
| Flat | Kitchen | 6.59 m | 3.64 m | 6.59 m x 3.64 m |
| Flat | Dining Room | 6.59 m | 3.64 m | 6.59 m x 3.64 m |
| Flat | Living Room | 6.59 m | 3.64 m | 6.59 m x 3.64 m |
| Flat | Primary Bedroom | 3.05 m | 3.24 m | 3.05 m x 3.24 m |
| Flat | Bedroom 2 | 3.05 m | 2.93 m | 3.05 m x 2.93 m |
| Flat | Foyer | Measurements not available |
https://www.realtor.ca/real-estate/26597790/2305-9000-jane-st-vaughan-vellore-village
Salesperson
(437) 888-3139
(437) 888-3139

156 Duncan Mill Rd Unit 1
Toronto, Ontario M3B 3N2
(416) 572-1016
(416) 572-1017
www.whykwru.ca/
Interested?
Contact us for more information





