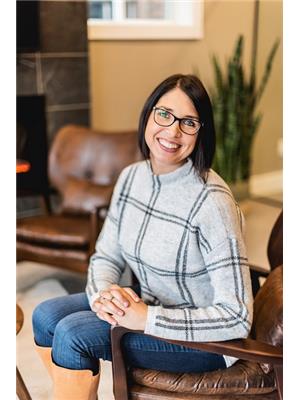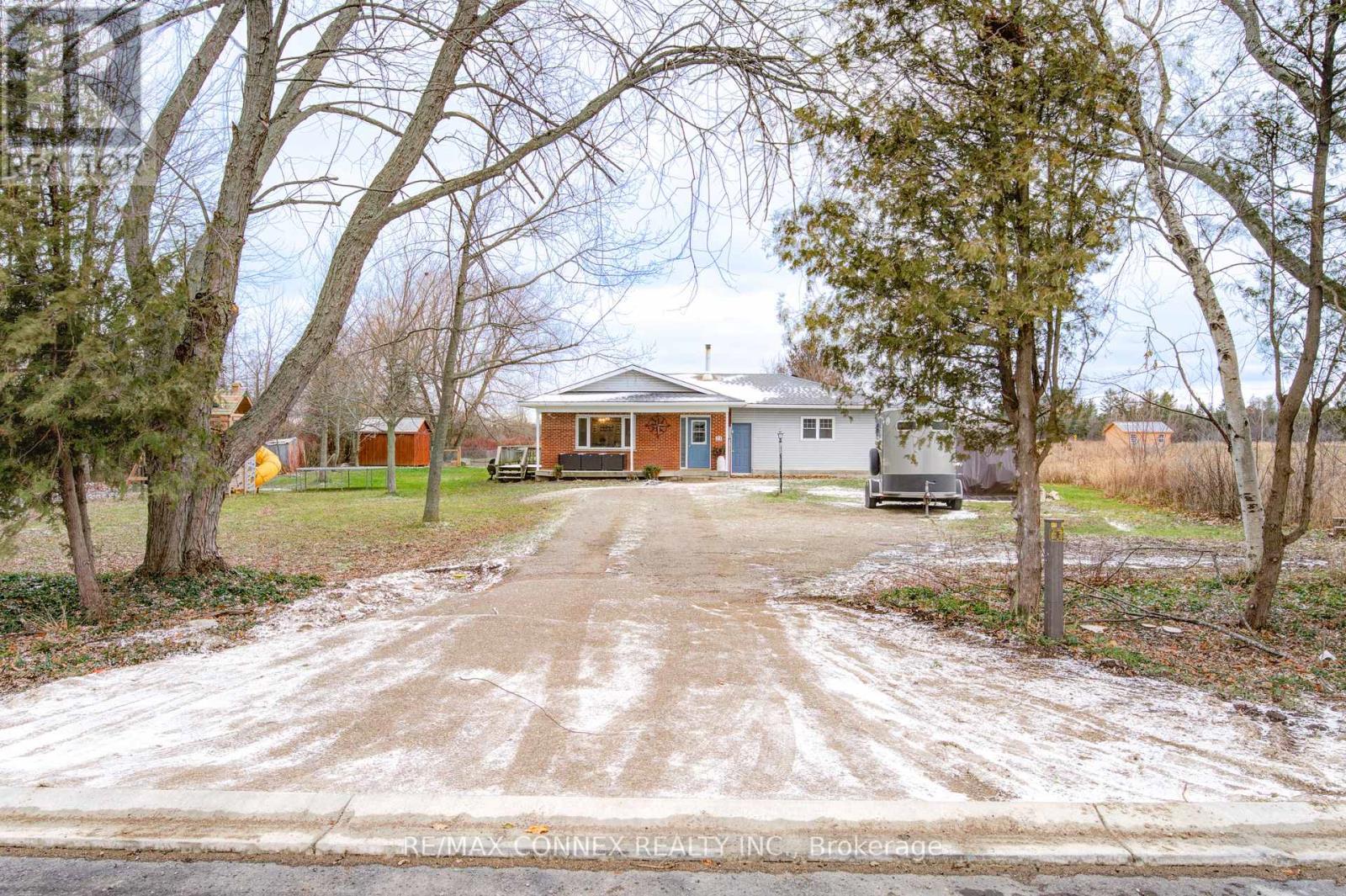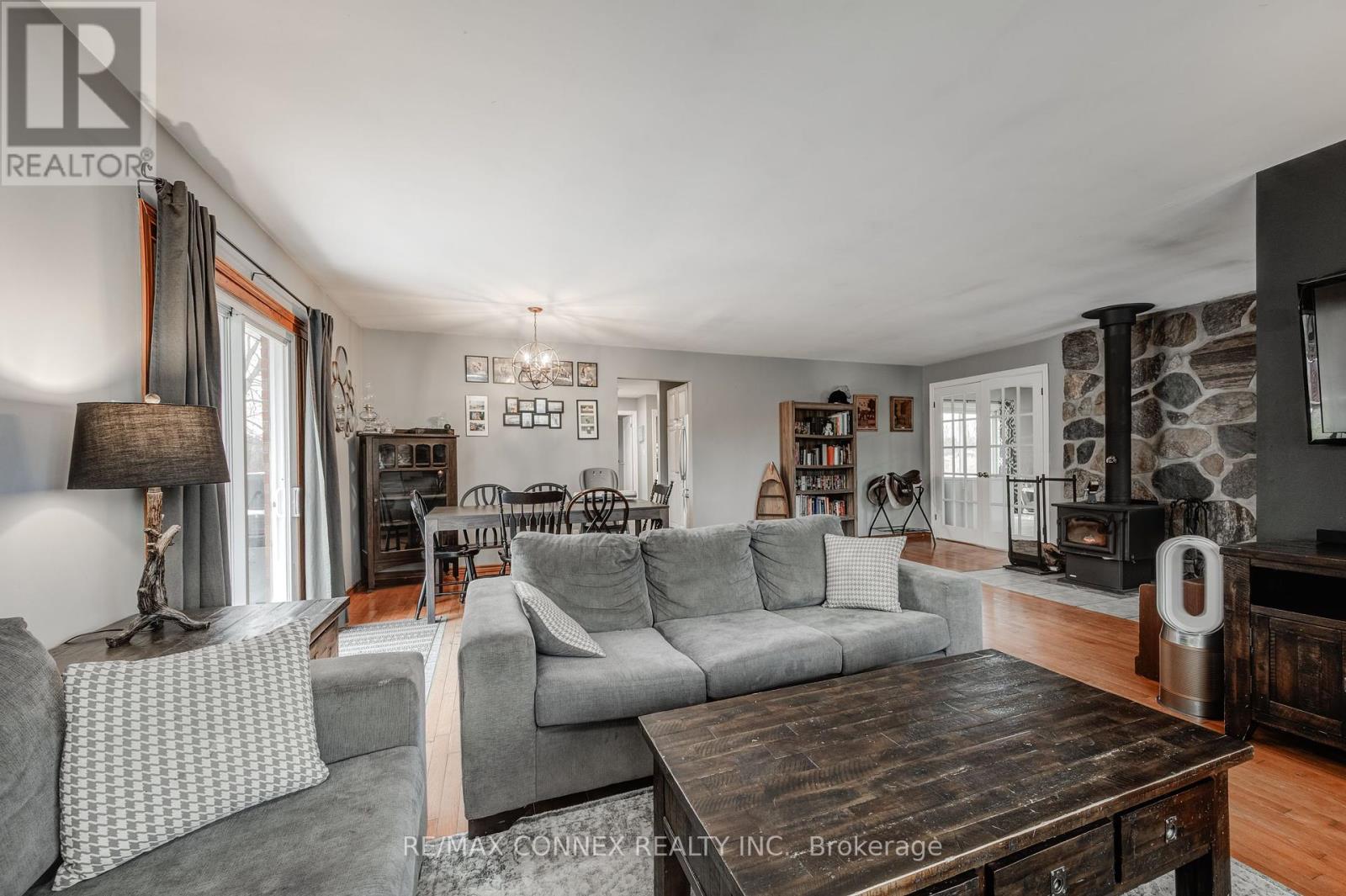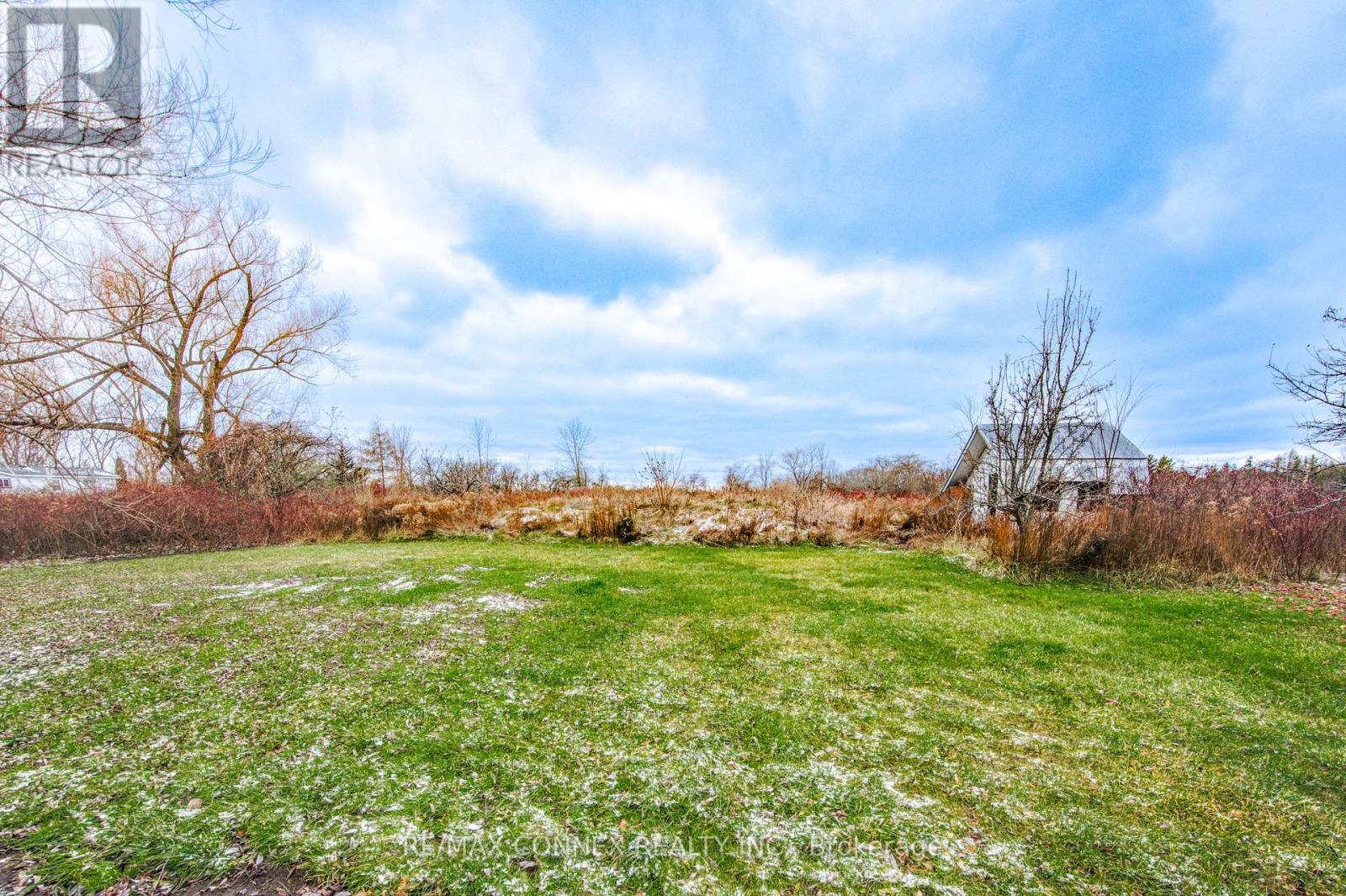23 Wellington St S Ashfield-Colborne-Wawanosh, Ontario N7A 3X9
$599,900
This brick bungalow is perfect for the entire family with a main living space to entertain guests and a separate family room to allow the children space to play or watch T.V. The Primary bedroom has a walkout to the back deck, two large closets, Newly renovated (2023) 3pc ensuite with a tiled glass shower, new vanity and newly installed windows. Roof was replaced 2019, appliances purchased approximately 2020, new soffit and fascia (2021), new storage shed (2023), updated flooring in kitchen, bedrooms and two fully renovated bathrooms. This home has a spectacular lot with potential to sever subject to stipulations and is a two minute walk to Lake Huron and sandy beaches as far as the eye can see. If you are looking for a quiet, easy going, country lifestyle, look no further. Move in and enjoy life again.**** EXTRAS **** Stipulations for severing lot were to build weeping bed on main lot, take down shed at rear of property & have a current survey drawn up. Soffit & fascia 2021; Shed 2023; well pump not submersible; WETT inspection done; septic tank pumped (id:46317)
Property Details
| MLS® Number | X7353122 |
| Property Type | Single Family |
| Parking Space Total | 5 |
Building
| Bathroom Total | 2 |
| Bedrooms Above Ground | 3 |
| Bedrooms Total | 3 |
| Architectural Style | Bungalow |
| Basement Type | Crawl Space |
| Construction Style Attachment | Detached |
| Exterior Finish | Brick |
| Fireplace Present | Yes |
| Heating Fuel | Electric |
| Heating Type | Baseboard Heaters |
| Stories Total | 1 |
| Type | House |
Land
| Acreage | No |
| Sewer | Septic System |
| Size Irregular | 104.61 X 418.44 Ft |
| Size Total Text | 104.61 X 418.44 Ft|1/2 - 1.99 Acres |
Rooms
| Level | Type | Length | Width | Dimensions |
|---|---|---|---|---|
| Main Level | Foyer | Measurements not available | ||
| Main Level | Living Room | 6.3 m | 6.86 m | 6.3 m x 6.86 m |
| Main Level | Dining Room | 1.84 m | 3.51 m | 1.84 m x 3.51 m |
| Main Level | Kitchen | 2.86 m | 4.32 m | 2.86 m x 4.32 m |
| Main Level | Family Room | 3.53 m | 6.18 m | 3.53 m x 6.18 m |
| Main Level | Bedroom | 5.04 m | 4 m | 5.04 m x 4 m |
| Main Level | Bedroom 2 | 3.52 m | 5.39 m | 3.52 m x 5.39 m |
| Main Level | Bedroom 3 | 5.66 m | 2.7 m | 5.66 m x 2.7 m |
| Main Level | Bathroom | 2.48 m | 1.62 m | 2.48 m x 1.62 m |
| Main Level | Laundry Room | 3.02 m | 1.65 m | 3.02 m x 1.65 m |
Utilities
| Natural Gas | Installed |
| Electricity | Installed |
| Cable | Available |
https://www.realtor.ca/real-estate/26353088/23-wellington-st-s-ashfield-colborne-wawanosh


106 Main St. N. Box 629
Rockwood, Ontario N0B 2K0
(519) 856-4348
(519) 856-4458
Broker of Record
(519) 994-1949
(888) 656-4348

106 Main St. N. Box 629
Rockwood, Ontario N0B 2K0
(519) 856-4348
(519) 856-4458
Interested?
Contact us for more information









































