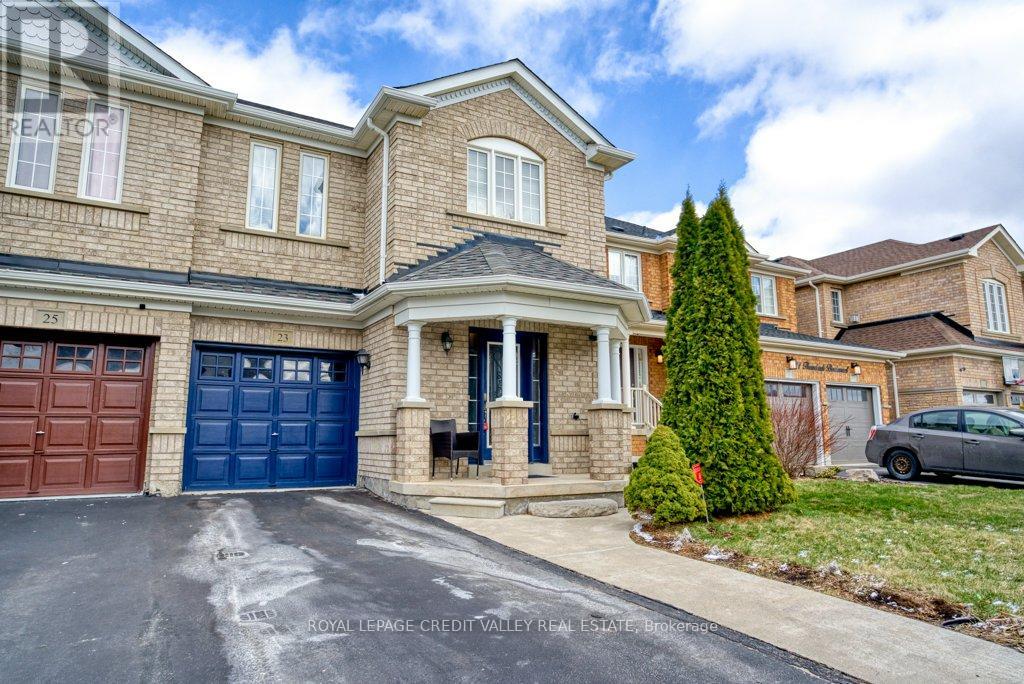4 Bedroom
3 Bathroom
Central Air Conditioning
Forced Air
$1,049,999
Gorgeous home in a new & upcoming area of Brampton. This property is move-in ready & waiting for you to call it home. The owners recently spent over $100,000 on upgrades, including a custom kitchen, new windows, baths, & wood flooring throughout. The interior of the home features professional interior design elements & other decorative touches. The main floor layout is functional & spacious. The main floor features separate family & living rooms. The immaculate custom kitchen features a massive stone top center island. The kitchen has stainless steel appliances & wall-to-wall extended height cabinets for lots of storage. The second floor features four massive bedrooms, each with a large closet. The massive primary suite easily fits a king-size bed & has its own 5pc spa-quality bath & massive walk-in closet. The other bedrooms feature big, bright windows & are very spacious. The home has many new upgrades such as a new roof in 2022, upgraded staircase & spindles, & much more. (id:46317)
Property Details
|
MLS® Number
|
W8167600 |
|
Property Type
|
Single Family |
|
Community Name
|
Fletcher's Meadow |
|
Amenities Near By
|
Park, Place Of Worship, Public Transit, Schools |
|
Community Features
|
Community Centre |
|
Parking Space Total
|
3 |
Building
|
Bathroom Total
|
3 |
|
Bedrooms Above Ground
|
4 |
|
Bedrooms Total
|
4 |
|
Basement Development
|
Partially Finished |
|
Basement Type
|
N/a (partially Finished) |
|
Construction Style Attachment
|
Semi-detached |
|
Cooling Type
|
Central Air Conditioning |
|
Exterior Finish
|
Brick |
|
Heating Fuel
|
Natural Gas |
|
Heating Type
|
Forced Air |
|
Stories Total
|
2 |
|
Type
|
House |
Parking
Land
|
Acreage
|
No |
|
Land Amenities
|
Park, Place Of Worship, Public Transit, Schools |
|
Size Irregular
|
26.04 X 92.5 Ft |
|
Size Total Text
|
26.04 X 92.5 Ft |
Rooms
| Level |
Type |
Length |
Width |
Dimensions |
|
Second Level |
Primary Bedroom |
3.64 m |
5.6 m |
3.64 m x 5.6 m |
|
Second Level |
Bedroom |
2.98 m |
3.08 m |
2.98 m x 3.08 m |
|
Second Level |
Bedroom 2 |
3.03 m |
3.07 m |
3.03 m x 3.07 m |
|
Second Level |
Bedroom 3 |
3.08 m |
3.09 m |
3.08 m x 3.09 m |
|
Basement |
Recreational, Games Room |
6.15 m |
9.39 m |
6.15 m x 9.39 m |
|
Basement |
Utility Room |
2.98 m |
4.15 m |
2.98 m x 4.15 m |
|
Main Level |
Foyer |
2.59 m |
2.54 m |
2.59 m x 2.54 m |
|
Main Level |
Living Room |
3.37 m |
4.01 m |
3.37 m x 4.01 m |
|
Main Level |
Family Room |
3.37 m |
5.29 m |
3.37 m x 5.29 m |
|
Main Level |
Kitchen |
2.74 m |
6.34 m |
2.74 m x 6.34 m |
https://www.realtor.ca/real-estate/26659762/23-thornbush-blvd-brampton-fletchers-meadow
ROYAL LEPAGE CREDIT VALLEY REAL ESTATE
(905) 793-5000
(905) 793-5020








































