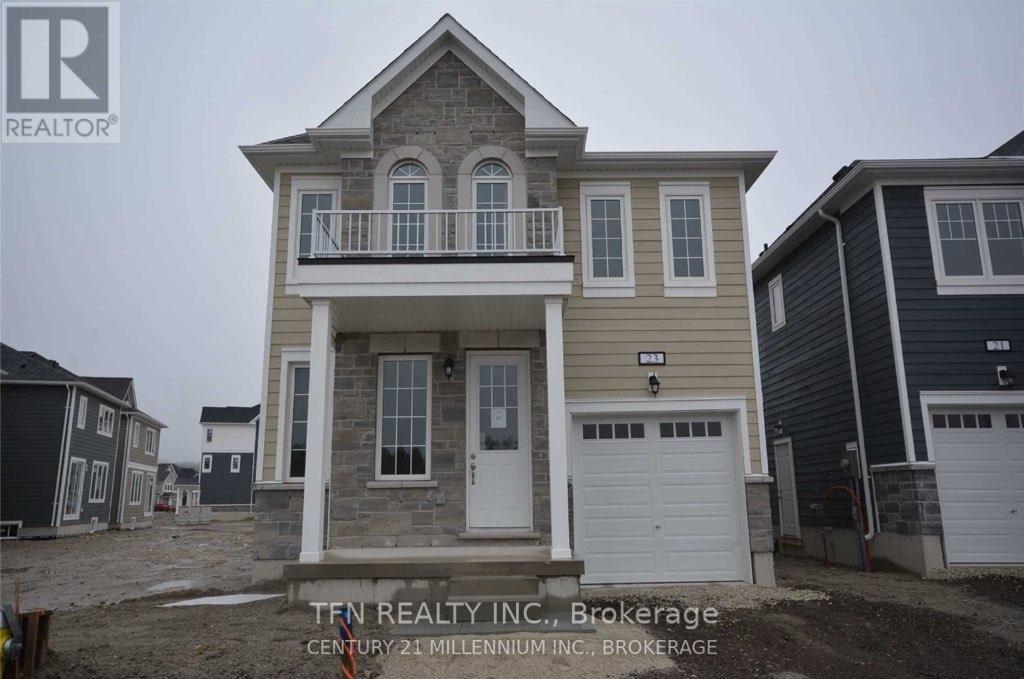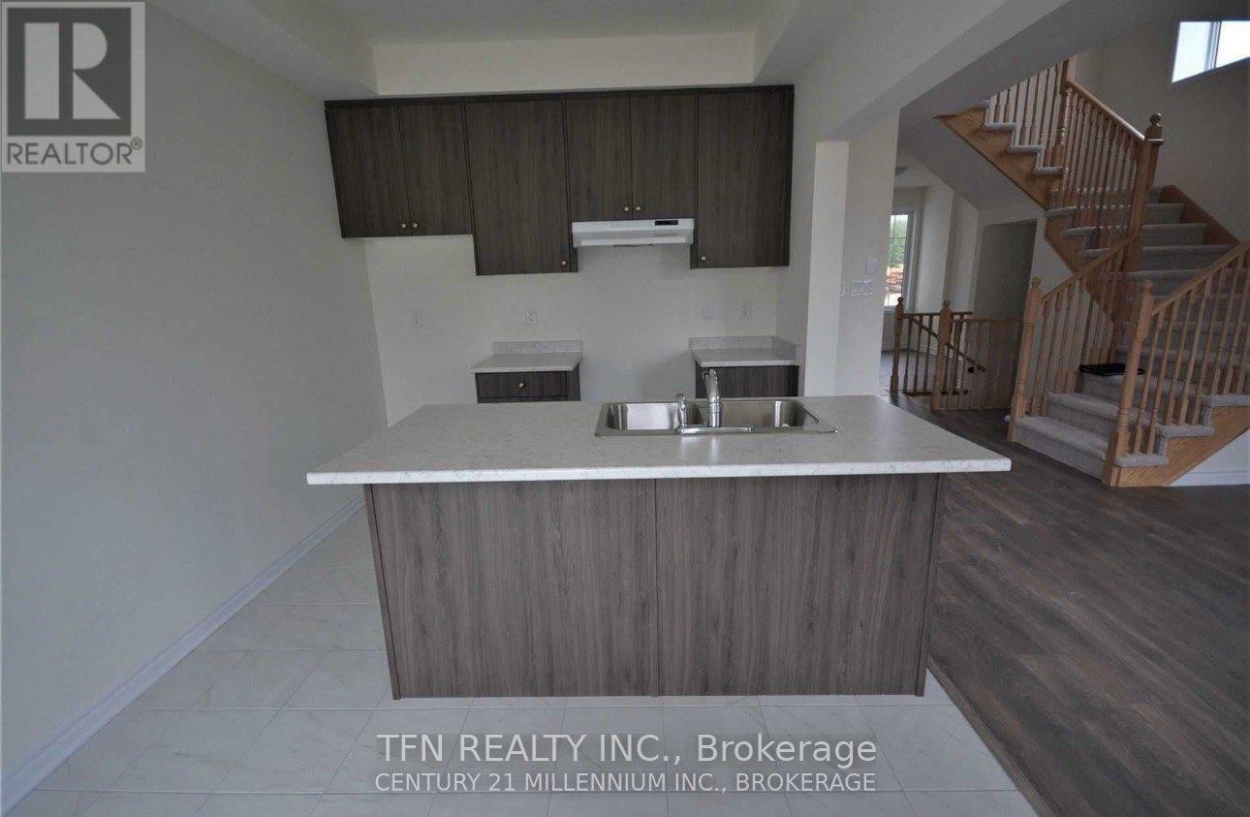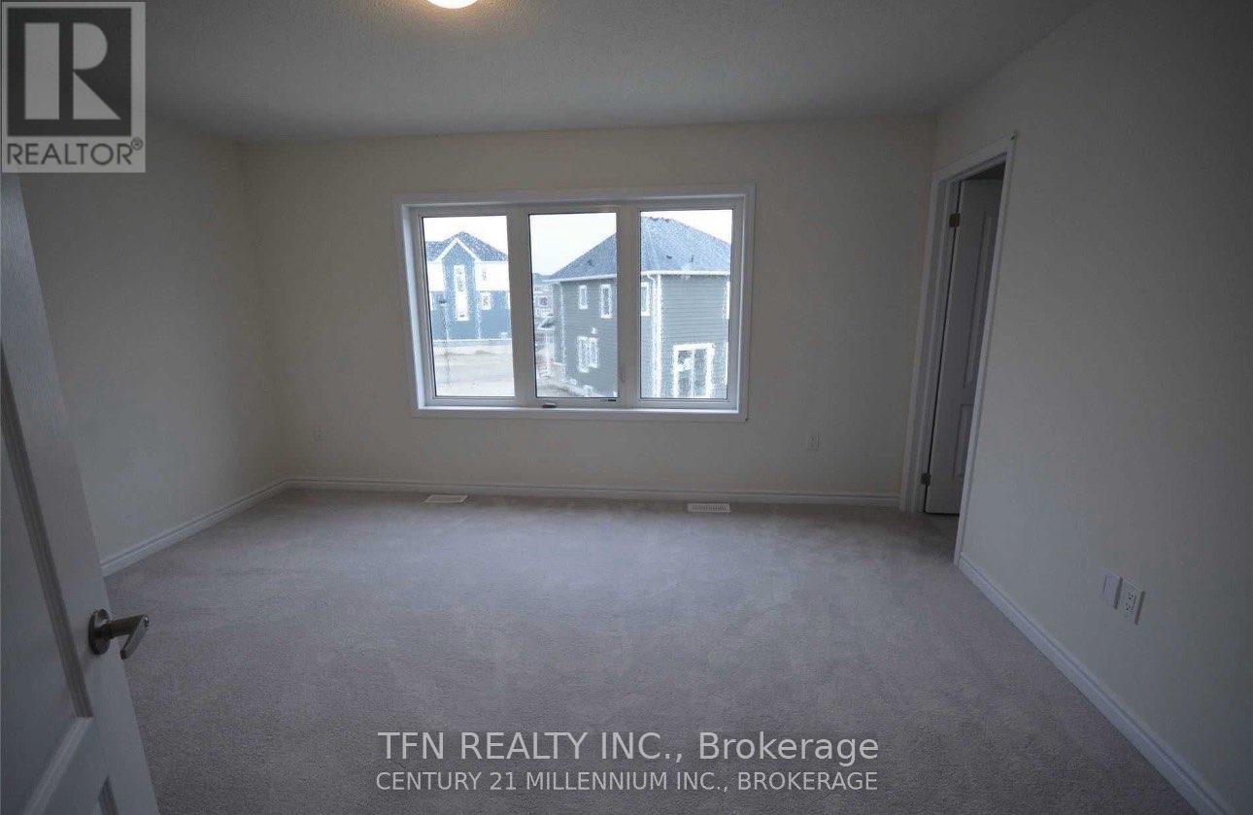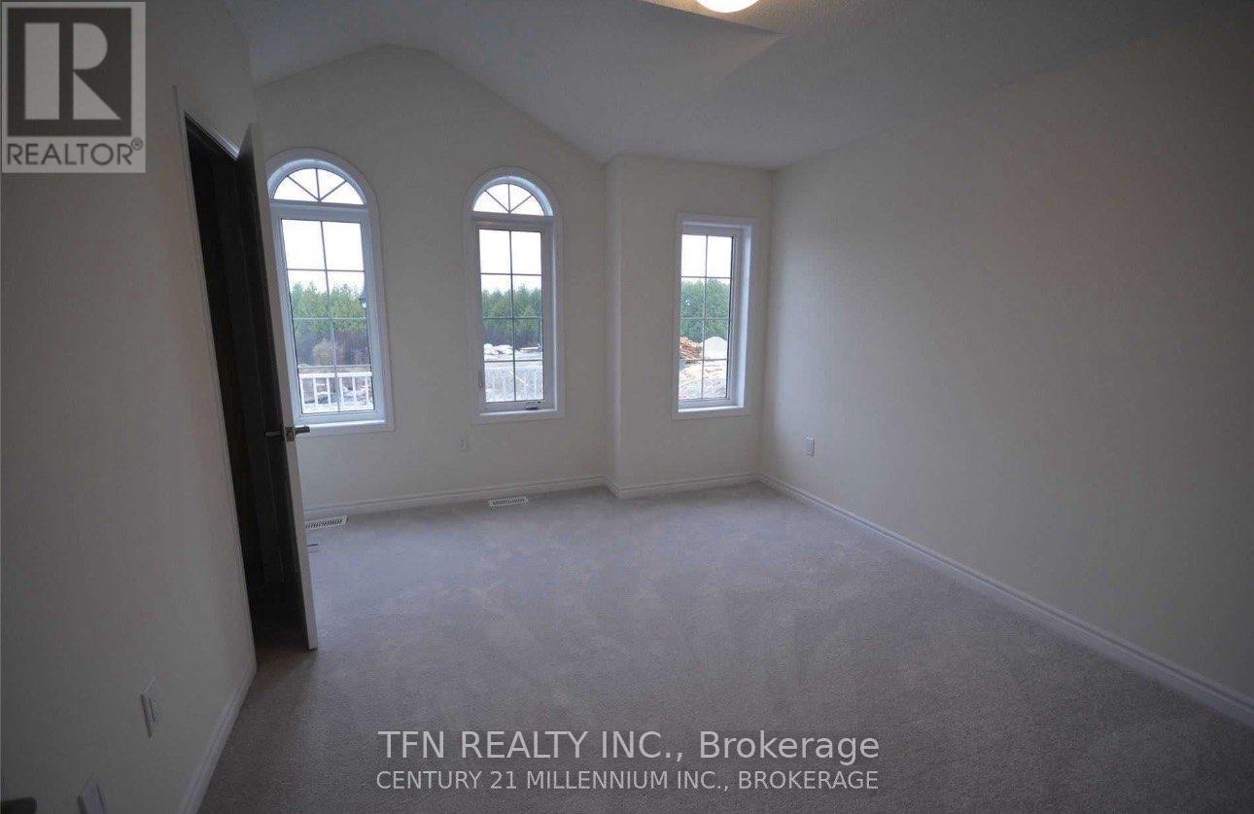23 Shapira Ave Wasaga Beach, Ontario L9Z 0K2
3 Bedroom
3 Bathroom
Forced Air
$2,450 Monthly
Welcome To This Newly Constructed Detached Home Located in The Lovely Wasaga Beach Area. Featuring 3 Bedrooms, 3 Washrooms. Built-in Garage & Additional Parking Space on The Driveway. 9 Foot High Ceilings On Main Level, Modern Eat In Kitchen, Living Room Open Concept To Kitchen, Separate Dining Room, Master With Walk In Closet & 5 Pc Ensuite, 2nd Floor Laundry. No Pets And No Smoking Inside House, Tenant Pays All Utilities And Tenant Insurance.**** EXTRAS **** All Appliances: Fridge, Stove, Dishwasher, Dryer, Washer. All Window Coverings, Light Fixtures. (id:46317)
Property Details
| MLS® Number | S8165870 |
| Property Type | Single Family |
| Community Name | Wasaga Beach |
| Parking Space Total | 2 |
Building
| Bathroom Total | 3 |
| Bedrooms Above Ground | 3 |
| Bedrooms Total | 3 |
| Basement Development | Unfinished |
| Basement Type | N/a (unfinished) |
| Construction Style Attachment | Detached |
| Exterior Finish | Brick, Vinyl Siding |
| Heating Fuel | Natural Gas |
| Heating Type | Forced Air |
| Stories Total | 2 |
| Type | House |
Parking
| Garage |
Land
| Acreage | No |
| Size Irregular | 29.1 X 91.8 Ft |
| Size Total Text | 29.1 X 91.8 Ft |
Rooms
| Level | Type | Length | Width | Dimensions |
|---|---|---|---|---|
| Second Level | Primary Bedroom | 4.44 m | 3.4 m | 4.44 m x 3.4 m |
| Second Level | Bedroom 2 | 3.02 m | 2.74 m | 3.02 m x 2.74 m |
| Second Level | Bedroom 3 | 3.81 m | 3.3 m | 3.81 m x 3.3 m |
| Main Level | Kitchen | 4.75 m | 3.2 m | 4.75 m x 3.2 m |
| Main Level | Living Room | 3.53 m | 3.2 m | 3.53 m x 3.2 m |
| Main Level | Dining Room | 3.71 m | 2.87 m | 3.71 m x 2.87 m |
| Main Level | Foyer | 2.77 m | 1.42 m | 2.77 m x 1.42 m |
https://www.realtor.ca/real-estate/26657030/23-shapira-ave-wasaga-beach-wasaga-beach
NATALIA BELYKH
Salesperson
(416) 789-0288
Salesperson
(416) 789-0288

TFN REALTY INC.
71 Villarboit Cres #2
Vaughan, Ontario L4K 4K2
71 Villarboit Cres #2
Vaughan, Ontario L4K 4K2
(416) 789-0288
(416) 789-2028
Interested?
Contact us for more information









